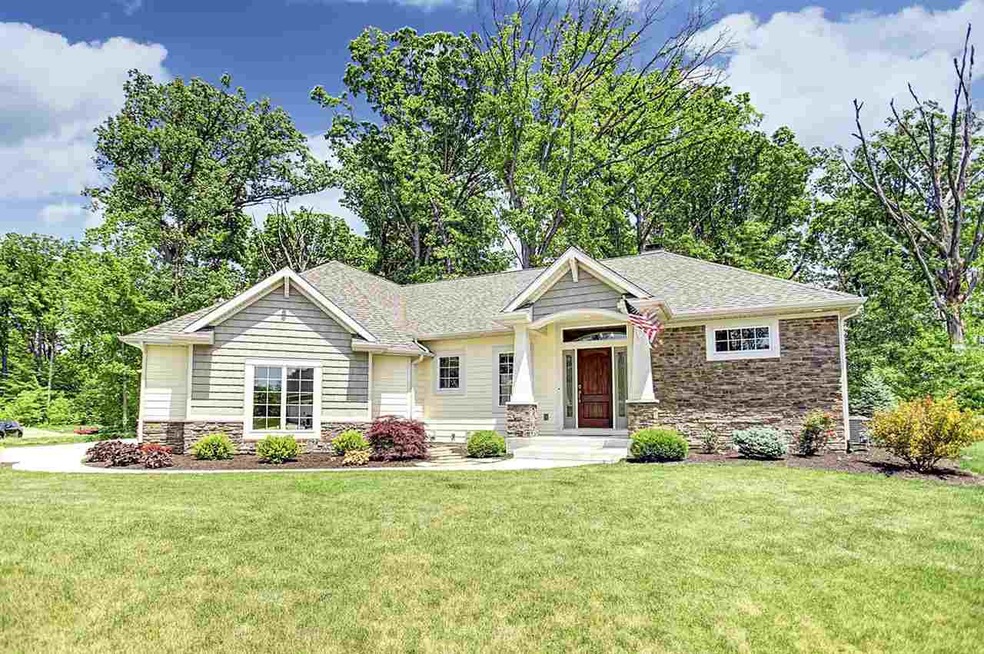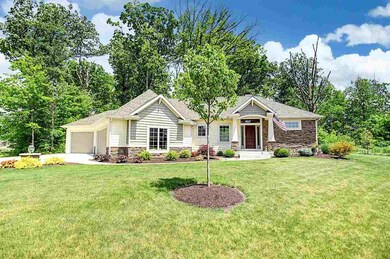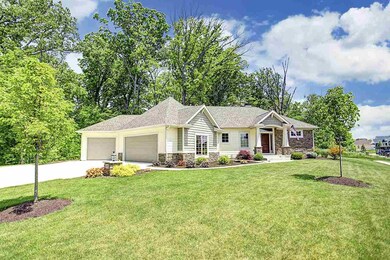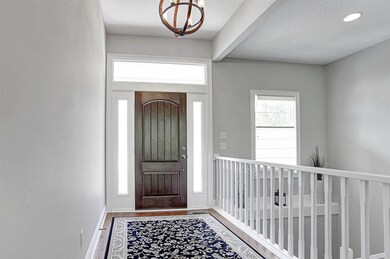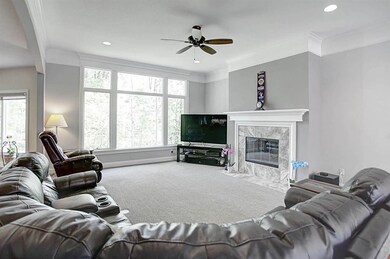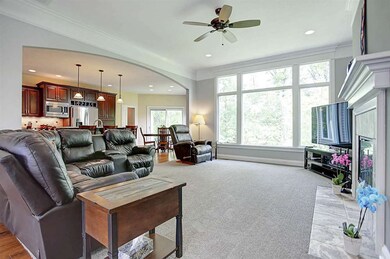
2127 Stone Fountain Chase Fort Wayne, IN 46804
Southwest Fort Wayne NeighborhoodEstimated Value: $456,000 - $521,000
Highlights
- Primary Bedroom Suite
- Open Floorplan
- Partially Wooded Lot
- Homestead Senior High School Rated A
- Ranch Style House
- Backs to Open Ground
About This Home
As of July 2016No need to build when you can step in and enjoy this beautiful split bedroom design with 3 bedrooms, 1971 square foot ranch on a finished basement. Large open kitchen with beautiful cherry stained cabinets with granite island and raised breakfast bar and nook area. Master bedroom with large walk in closet, double vanities and ceramic walk in shower. 2nd and 3rd bedrooms share hall bath. Finished basement with half bath(plumbed for full) along with also being plumbed for a wet bar. Large rec room finished in the basement. Out back you can enjoy a covered porch for you have your morning coffee or evening BBQ's. The home was built in 2013 in SW Allen County school district on a very a private .35 acre corner lot in Fountains at Covington addition. Very close to shopping, the highways and hospitals.
Home Details
Home Type
- Single Family
Est. Annual Taxes
- $3,167
Year Built
- Built in 2013
Lot Details
- 0.36 Acre Lot
- Lot Dimensions are 137 x 131
- Backs to Open Ground
- Landscaped
- Corner Lot
- Partially Wooded Lot
HOA Fees
- $33 Monthly HOA Fees
Parking
- 3 Car Attached Garage
- Garage Door Opener
- Driveway
Home Design
- Ranch Style House
- Poured Concrete
- Shingle Roof
- Asphalt Roof
- Stone Exterior Construction
- Cement Board or Planked
- Vinyl Construction Material
Interior Spaces
- Open Floorplan
- Wired For Data
- Ceiling height of 9 feet or more
- Ceiling Fan
- Gas Log Fireplace
- Double Pane Windows
- Low Emissivity Windows
- Pocket Doors
- Entrance Foyer
- Great Room
- Living Room with Fireplace
- Fire and Smoke Detector
Kitchen
- Eat-In Kitchen
- Breakfast Bar
- Walk-In Pantry
- Electric Oven or Range
- Solid Surface Countertops
- Utility Sink
- Disposal
Flooring
- Wood
- Carpet
- Tile
- Vinyl
Bedrooms and Bathrooms
- 3 Bedrooms
- Primary Bedroom Suite
- Split Bedroom Floorplan
- Separate Shower
Laundry
- Laundry on main level
- Washer and Electric Dryer Hookup
Attic
- Storage In Attic
- Pull Down Stairs to Attic
Finished Basement
- Sump Pump
- 1 Bathroom in Basement
Utilities
- Forced Air Heating and Cooling System
- SEER Rated 13+ Air Conditioning Units
- High-Efficiency Furnace
- Heating System Uses Gas
- Cable TV Available
Additional Features
- Covered Deck
- Suburban Location
Listing and Financial Details
- Assessor Parcel Number 02-11-11-427-023.000-075
Ownership History
Purchase Details
Home Financials for this Owner
Home Financials are based on the most recent Mortgage that was taken out on this home.Purchase Details
Home Financials for this Owner
Home Financials are based on the most recent Mortgage that was taken out on this home.Similar Homes in Fort Wayne, IN
Home Values in the Area
Average Home Value in this Area
Purchase History
| Date | Buyer | Sale Price | Title Company |
|---|---|---|---|
| Bidwell Frederick D | -- | Metropolitan Title Of Indian | |
| Vaught John R | -- | Metropolitan Title Of Inc | |
| Buescher Construction Company Inc | -- | Renaissance Title |
Mortgage History
| Date | Status | Borrower | Loan Amount |
|---|---|---|---|
| Open | Bidwell Frederick D | $70,000 | |
| Previous Owner | Vaught John R | $305,519 |
Property History
| Date | Event | Price | Change | Sq Ft Price |
|---|---|---|---|---|
| 07/01/2016 07/01/16 | Sold | $347,000 | -2.2% | $129 / Sq Ft |
| 05/28/2016 05/28/16 | Pending | -- | -- | -- |
| 05/26/2016 05/26/16 | For Sale | $354,900 | -- | $132 / Sq Ft |
Tax History Compared to Growth
Tax History
| Year | Tax Paid | Tax Assessment Tax Assessment Total Assessment is a certain percentage of the fair market value that is determined by local assessors to be the total taxable value of land and additions on the property. | Land | Improvement |
|---|---|---|---|---|
| 2024 | $4,543 | $478,800 | $83,900 | $394,900 |
| 2023 | $4,543 | $422,200 | $61,100 | $361,100 |
| 2022 | $4,258 | $392,400 | $61,100 | $331,300 |
| 2021 | $3,725 | $354,100 | $61,100 | $293,000 |
| 2020 | $3,468 | $328,800 | $61,100 | $267,700 |
| 2019 | $3,445 | $325,600 | $61,100 | $264,500 |
| 2018 | $3,295 | $310,900 | $61,100 | $249,800 |
| 2017 | $3,313 | $309,100 | $61,100 | $248,000 |
| 2016 | $3,166 | $296,400 | $61,100 | $235,300 |
| 2014 | $3,022 | $285,000 | $61,100 | $223,900 |
| 2013 | $16 | $500 | $500 | $0 |
Agents Affiliated with this Home
-
Steve Enright
S
Seller's Agent in 2016
Steve Enright
Keller Williams Realty Group
(260) 222-6970
7 Total Sales
-
Justin Walborn

Seller Co-Listing Agent in 2016
Justin Walborn
Mike Thomas Assoc., Inc
(260) 413-9105
20 in this area
282 Total Sales
-
Kendall Overmeyer

Buyer's Agent in 2016
Kendall Overmeyer
CENTURY 21 Bradley Realty, Inc
(260) 804-4663
15 in this area
61 Total Sales
-
Mitch Overmyer

Buyer Co-Listing Agent in 2016
Mitch Overmyer
CENTURY 21 Bradley Realty, Inc
(260) 416-4995
Map
Source: Indiana Regional MLS
MLS Number: 201623883
APN: 02-11-11-427-023.000-075
- 2716 Ridge Valley Dr
- 2525 Ladue Cove
- 2707 Ridge Valley Dr
- 1525 Goldspur Dr E
- 2133 Blue Harbor Dr
- 8615 Timbermill Place
- 2935 Dockshire Ln
- 7301 Inverness Commons
- 1381 Codorna Cove
- 8727 Chimney Hill Place
- 2617 Covington Woods Blvd
- 7532 Covington Hollow Pass
- 1330 Wood Moor Dr
- 3216 Copper Hill Run
- 2312 Hunters Cove
- 2831 Covington Hollow Trail
- 835 River Oak Run
- 3328 Tarrant Springs Trail
- 2915 Sugarmans Trail
- 2934 Carrington Dr
- 2127 Stone Fountain Chase
- 2119 Stone Fountain Chase Unit 103
- 2124 Stone Fountain Chase Unit 115
- 2136 Stone Fountain Chase Unit 116
- 2118 Stone Fountain Chase Unit 114
- 2118 Stone Fountain Chase
- 8227 Shady Lake Dr
- 2111 Stone Fountain Chase Unit 104
- 2110 Stone Fountain Chase Unit 113
- 8223 Shady Lake Dr
- 2116 Lake Front Dr Unit 100
- 2116 Lake Front Dr
- 8227 Stone Fountain Chase Unit 118
- 8215 Stone Fountain Chase Unit 119
- 8209 Stone Fountain Chase Unit 120
- 8204 Shady Lake Dr Unit 101
- 8204 Shady Lake Dr
- 8209 Shady Lake Dr
- 2103 Stone Fountain Chase Unit 105
- 2104 Lake Front Dr Unit 99
