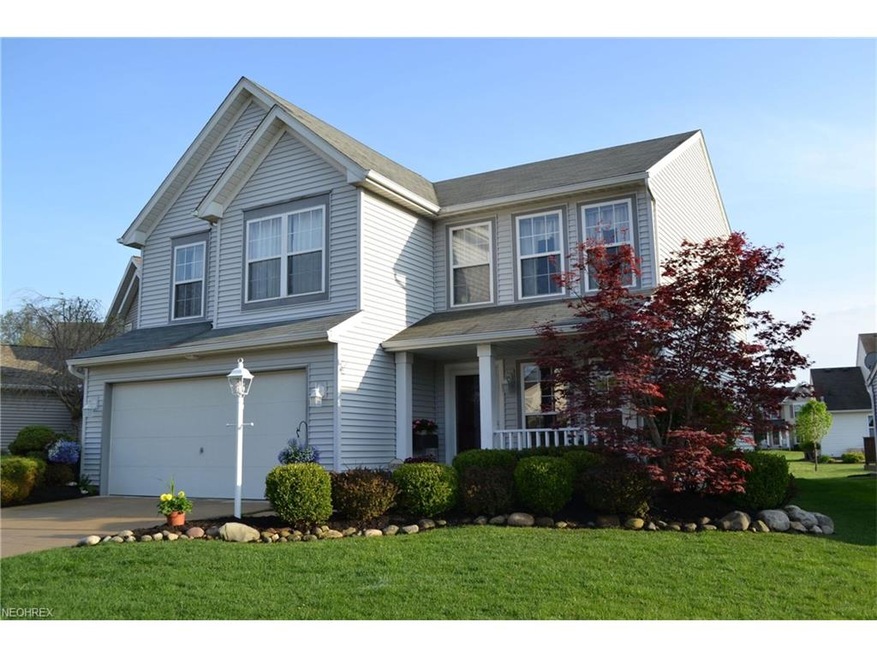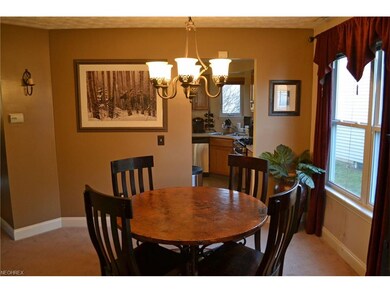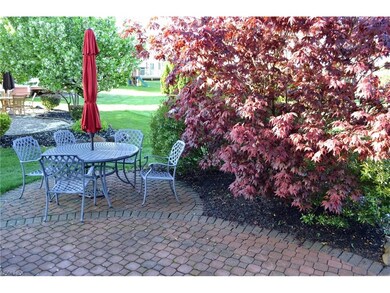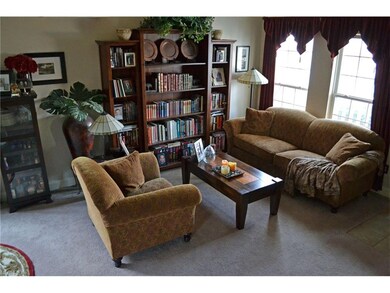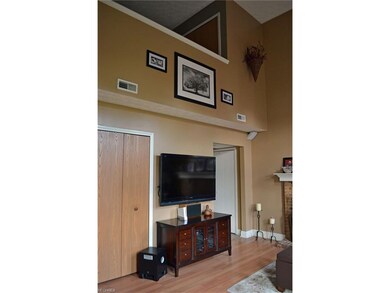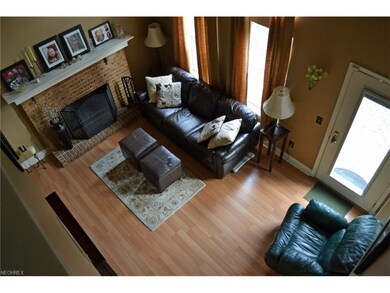
2127 Stonehenge Cir Akron, OH 44319
Coventry Crossing NeighborhoodHighlights
- Colonial Architecture
- Porch
- Patio
- 1 Fireplace
- 2 Car Attached Garage
- Community Playground
About This Home
As of June 2022Finally an open floor plan with cozy and inviting spaces. From the warm Tuscan feel, to the grand family room boasting a two-story ceiling, you will be enchanted. This is a single owner, and once community model home. It has many upgrades including surround sound, tile floors, custom wood blinds, alarm system and beautiful, higher-end stainless appliances. The master has a walk-in-closet and master bathroom with double sinks, garden tub and a separate shower. The convenient second floor laundry is just steps away. Not only is the inside amazing, so is the outside. The front porch adds charm to the front of the home and is perfect for a morning cup of coffee or a relaxing evening. The backyard is secluded and has just enough space to enjoy without being a slave to yard work. It features a beautiful, flowing, paver-style patio ready for your enjoyment. If you want more, the neighborhood includes a playground, gazebo park area complete with a splash pad for your family on those hot summer days. Coventry Crossing feels nestled away from the fast pace of life, while within walking distance to renowned Firestone Golf Course, close to Portage Lakes, expressways and shopping galore.
Last Agent to Sell the Property
Cutler Real Estate License #2008001086 Listed on: 03/17/2017

Home Details
Home Type
- Single Family
Est. Annual Taxes
- $3,356
Year Built
- Built in 2001
Lot Details
- 5,227 Sq Ft Lot
- Lot Dimensions are 53x102
HOA Fees
- $16 Monthly HOA Fees
Home Design
- Colonial Architecture
- Traditional Architecture
- Asphalt Roof
- Vinyl Construction Material
Interior Spaces
- 1,820 Sq Ft Home
- 2-Story Property
- Sound System
- 1 Fireplace
Kitchen
- Range
- Dishwasher
- Disposal
Bedrooms and Bathrooms
- 4 Bedrooms
Home Security
- Home Security System
- Fire and Smoke Detector
Parking
- 2 Car Attached Garage
- Garage Door Opener
Outdoor Features
- Patio
- Porch
Utilities
- Forced Air Heating and Cooling System
- Heating System Uses Gas
Listing and Financial Details
- Assessor Parcel Number 7300505
Community Details
Overview
- Association fees include recreation, reserve fund
- Coventry Crossing Community
Recreation
- Community Playground
- Park
Ownership History
Purchase Details
Home Financials for this Owner
Home Financials are based on the most recent Mortgage that was taken out on this home.Purchase Details
Home Financials for this Owner
Home Financials are based on the most recent Mortgage that was taken out on this home.Purchase Details
Home Financials for this Owner
Home Financials are based on the most recent Mortgage that was taken out on this home.Purchase Details
Home Financials for this Owner
Home Financials are based on the most recent Mortgage that was taken out on this home.Similar Homes in Akron, OH
Home Values in the Area
Average Home Value in this Area
Purchase History
| Date | Type | Sale Price | Title Company |
|---|---|---|---|
| Warranty Deed | $250,000 | -- | |
| Warranty Deed | $250,000 | Erie Title | |
| Warranty Deed | $167,400 | None Available | |
| Corporate Deed | $151,950 | Meridian Title Agency Inc |
Mortgage History
| Date | Status | Loan Amount | Loan Type |
|---|---|---|---|
| Open | $233,000 | New Conventional | |
| Previous Owner | $51,000 | Construction | |
| Previous Owner | $133,920 | New Conventional | |
| Previous Owner | $132,800 | New Conventional | |
| Previous Owner | $128,000 | Unknown | |
| Previous Owner | $13,000 | Unknown | |
| Previous Owner | $135,950 | No Value Available |
Property History
| Date | Event | Price | Change | Sq Ft Price |
|---|---|---|---|---|
| 06/22/2022 06/22/22 | Sold | $250,000 | +4.2% | $144 / Sq Ft |
| 06/03/2022 06/03/22 | Pending | -- | -- | -- |
| 05/31/2022 05/31/22 | For Sale | $240,000 | +43.4% | $138 / Sq Ft |
| 05/16/2017 05/16/17 | Sold | $167,400 | -1.5% | $92 / Sq Ft |
| 03/23/2017 03/23/17 | Pending | -- | -- | -- |
| 03/17/2017 03/17/17 | For Sale | $169,900 | -- | $93 / Sq Ft |
Tax History Compared to Growth
Tax History
| Year | Tax Paid | Tax Assessment Tax Assessment Total Assessment is a certain percentage of the fair market value that is determined by local assessors to be the total taxable value of land and additions on the property. | Land | Improvement |
|---|---|---|---|---|
| 2025 | $4,766 | $83,818 | $15,001 | $68,817 |
| 2024 | $4,766 | $83,818 | $15,001 | $68,817 |
| 2023 | $4,766 | $83,818 | $15,001 | $68,817 |
| 2022 | $3,503 | $56,634 | $10,136 | $46,498 |
| 2021 | $3,501 | $56,557 | $10,136 | $46,421 |
| 2020 | $3,412 | $56,560 | $10,140 | $46,420 |
| 2019 | $3,511 | $53,520 | $20,790 | $32,730 |
| 2018 | $3,474 | $53,520 | $20,790 | $32,730 |
| 2017 | $3,356 | $53,520 | $20,790 | $32,730 |
| 2016 | $3,347 | $48,800 | $20,790 | $28,010 |
| 2015 | $3,356 | $48,800 | $20,790 | $28,010 |
| 2014 | $3,363 | $48,800 | $20,790 | $28,010 |
| 2013 | $3,358 | $49,410 | $20,790 | $28,620 |
Agents Affiliated with this Home
-
Jaunae Carter

Seller's Agent in 2022
Jaunae Carter
Howard Hanna
(330) 338-7842
1 in this area
64 Total Sales
-
Chad Haidet

Buyer's Agent in 2022
Chad Haidet
Real of Ohio
(330) 690-2584
1 in this area
53 Total Sales
-
Courtney Hatfield

Buyer Co-Listing Agent in 2022
Courtney Hatfield
McDowell Homes Real Estate Services
(330) 704-2621
1 in this area
471 Total Sales
-
Hope Paolini

Seller's Agent in 2017
Hope Paolini
Cutler Real Estate
(330) 546-4869
1 in this area
67 Total Sales
Map
Source: MLS Now
MLS Number: 3885818
APN: 73-00505
- 2300 Canterbury Cir
- 2119 Stonehenge Cir
- 2169 Stonehenge Cir
- 2153 Penguin Ave
- 2244 Canterbury Cir
- 2236 Canterbury Cir
- 2179 Glenmount Ave
- 1774 Coventry St
- 1832 Carter Ave
- 2238 Pine Top Ct Unit 12
- 2253 Markey St
- 1749 Highview Ave
- 1699 Sunset Ave
- 1734 Highview Ave
- 1717 Oakwood Ave
- 1793 Glenmount Ave
- 1686 Coventry St
- 1699 Redwood Ave
- 440 Wayne Ave
- 311 E Dresden Ave
