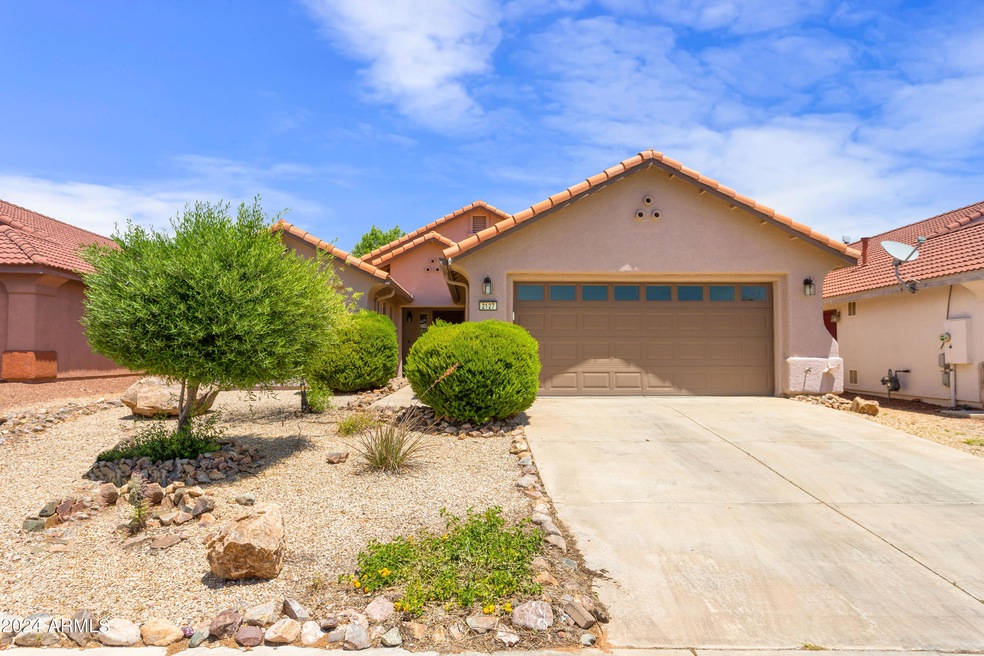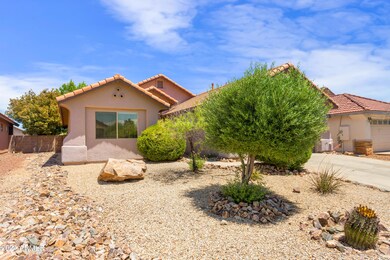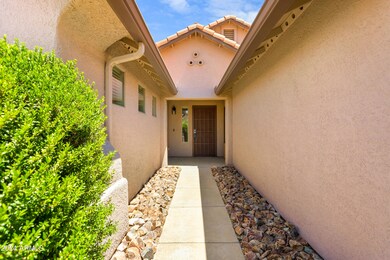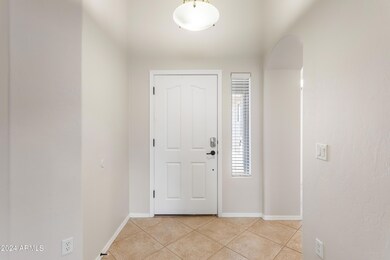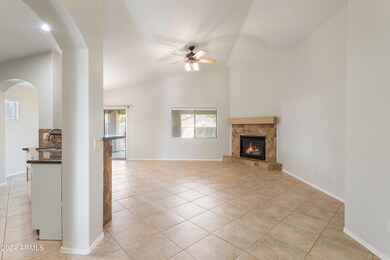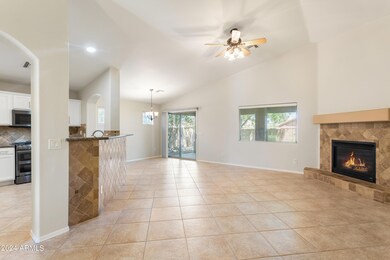
2127 Thunder Meadows Dr Sierra Vista, AZ 85635
Pueblo del Sol Country Club Estates NeighborhoodHighlights
- Solar Power System
- Vaulted Ceiling
- Santa Fe Architecture
- Mountain View
- Wood Flooring
- Granite Countertops
About This Home
As of August 2024WELCOME to your turn key 3 bedroom/2 bath in the Coronado Crossings neighborhood in the middle of town. This home has beautiful floors, newer interior and exterior paint throughout. Lovely Kitchen w/granite countertops, walk-in pantry, new garbage disposal, reverse osmosis under kitchen sink and New Appliances 2022. All the Ceiling Fans come w/remotes. The Laundry/Mud room is exceptional with tons of storage, utility sink and a 2 person desk. Some money savings upgrades are: Water Softener (owned) and Solar System (owned) and Garage Cabinets convey. The Park like backyard has a wonderful patio, mature trees, grass, roses and a shed to put your mower and tools. All of this and more is conveniently located to grocery stores, restaurants, schools and Ft. Huachuca. Call for tour today!
Last Agent to Sell the Property
Tierra Antigua Realty, LLC License #SA685968000 Listed on: 05/22/2024

Home Details
Home Type
- Single Family
Est. Annual Taxes
- $1,874
Year Built
- Built in 2006
Lot Details
- 5,985 Sq Ft Lot
- Desert faces the front and back of the property
- Block Wall Fence
- Sprinklers on Timer
- Grass Covered Lot
Parking
- 2 Car Direct Access Garage
- Garage Door Opener
Home Design
- Santa Fe Architecture
- Wood Frame Construction
- Tile Roof
- Stucco
Interior Spaces
- 1,678 Sq Ft Home
- 1-Story Property
- Vaulted Ceiling
- Ceiling Fan
- Gas Fireplace
- Double Pane Windows
- Low Emissivity Windows
- Vinyl Clad Windows
- Family Room with Fireplace
- Mountain Views
Kitchen
- Breakfast Bar
- Built-In Microwave
- Granite Countertops
Flooring
- Wood
- Laminate
- Tile
Bedrooms and Bathrooms
- 3 Bedrooms
- 2 Bathrooms
- Dual Vanity Sinks in Primary Bathroom
Accessible Home Design
- Grab Bar In Bathroom
- Accessible Hallway
Eco-Friendly Details
- Solar Power System
Outdoor Features
- Covered patio or porch
- Outdoor Storage
Schools
- Village Meadows Elementary School
- Joyce Clark Middle School
- Buena High School
Utilities
- Refrigerated Cooling System
- Heating System Uses Natural Gas
- High Speed Internet
- Cable TV Available
Community Details
- No Home Owners Association
- Association fees include no fees
- Coronado Crossings Phase 2A Subdivision
Listing and Financial Details
- Tax Lot 63
- Assessor Parcel Number 105-96-397
Ownership History
Purchase Details
Home Financials for this Owner
Home Financials are based on the most recent Mortgage that was taken out on this home.Purchase Details
Home Financials for this Owner
Home Financials are based on the most recent Mortgage that was taken out on this home.Purchase Details
Home Financials for this Owner
Home Financials are based on the most recent Mortgage that was taken out on this home.Purchase Details
Home Financials for this Owner
Home Financials are based on the most recent Mortgage that was taken out on this home.Purchase Details
Home Financials for this Owner
Home Financials are based on the most recent Mortgage that was taken out on this home.Purchase Details
Home Financials for this Owner
Home Financials are based on the most recent Mortgage that was taken out on this home.Purchase Details
Similar Homes in Sierra Vista, AZ
Home Values in the Area
Average Home Value in this Area
Purchase History
| Date | Type | Sale Price | Title Company |
|---|---|---|---|
| Warranty Deed | $344,000 | Pioneer Title Agency | |
| Warranty Deed | $229,900 | Pioneer Title Agency | |
| Warranty Deed | $195,000 | Pioneer Title Agency Inc | |
| Interfamily Deed Transfer | -- | Pioneer Title Agency Inc | |
| Warranty Deed | $203,500 | Pioneer Title Agency | |
| Warranty Deed | $223,000 | Pioneer Title Agency | |
| Cash Sale Deed | $221,452 | Pioneer Title Agency |
Mortgage History
| Date | Status | Loan Amount | Loan Type |
|---|---|---|---|
| Previous Owner | $199,192 | VA | |
| Previous Owner | $207,850 | VA | |
| Previous Owner | $190,190 | New Conventional | |
| Previous Owner | $198,400 | Unknown | |
| Previous Owner | $178,400 | New Conventional |
Property History
| Date | Event | Price | Change | Sq Ft Price |
|---|---|---|---|---|
| 08/12/2024 08/12/24 | Sold | $344,000 | -2.8% | $205 / Sq Ft |
| 06/15/2024 06/15/24 | Price Changed | $354,000 | -2.2% | $211 / Sq Ft |
| 05/23/2024 05/23/24 | For Sale | $362,000 | +57.5% | $216 / Sq Ft |
| 05/14/2020 05/14/20 | Sold | $229,900 | 0.0% | $137 / Sq Ft |
| 04/30/2020 04/30/20 | Pending | -- | -- | -- |
| 04/28/2020 04/28/20 | For Sale | $229,900 | -- | $137 / Sq Ft |
Tax History Compared to Growth
Tax History
| Year | Tax Paid | Tax Assessment Tax Assessment Total Assessment is a certain percentage of the fair market value that is determined by local assessors to be the total taxable value of land and additions on the property. | Land | Improvement |
|---|---|---|---|---|
| 2024 | $1,872 | $23,491 | $3,500 | $19,991 |
| 2023 | $1,874 | $20,128 | $3,500 | $16,628 |
| 2022 | $1,744 | $17,452 | $3,500 | $13,952 |
| 2021 | $1,800 | $17,275 | $3,500 | $13,775 |
| 2020 | $1,615 | $0 | $0 | $0 |
| 2019 | $1,579 | $0 | $0 | $0 |
| 2018 | $1,765 | $0 | $0 | $0 |
| 2017 | $1,784 | $0 | $0 | $0 |
| 2016 | $1,761 | $0 | $0 | $0 |
| 2015 | -- | $0 | $0 | $0 |
Agents Affiliated with this Home
-
Soraya Doser

Seller's Agent in 2024
Soraya Doser
Tierra Antigua Realty
(520) 456-4760
10 in this area
148 Total Sales
-
Marisa Pigozzo

Buyer's Agent in 2024
Marisa Pigozzo
Tierra Antigua Realty
(520) 456-4123
9 in this area
95 Total Sales
-
Lisa Vaughan

Seller's Agent in 2020
Lisa Vaughan
Long Realty Company
(520) 439-3900
12 in this area
95 Total Sales
-
Sherry Ethell

Buyer's Agent in 2020
Sherry Ethell
Long Realty Company
(520) 439-3900
28 in this area
288 Total Sales
Map
Source: Arizona Regional Multiple Listing Service (ARMLS)
MLS Number: 6709231
APN: 105-96-397
- 2234 Thunder Meadows Dr
- 2157 Desert Dawn Ct
- 2003 Valley Sage St
- 2386 Skyview Dr
- 2013 Prairie Grass Dr
- 1870 Silverado Dr
- 1891 Laguna Nigel Dr
- 2456 Copper Sky Dr
- 1880 Periwinkle Way
- 2487 Copper Sky Dr
- 1960 Sunview Ct
- 2607 Red Sky Way
- 2599 Copper Sky Dr
- 2163 Banff Ct
- 2750 Stonehenge Dr
- 2783 Stonehenge Dr
- 2827 Brae Burn St
- 2815 Glengarry Way
- 2783 Knollridge Dr
- 2088 Town And Country Dr
