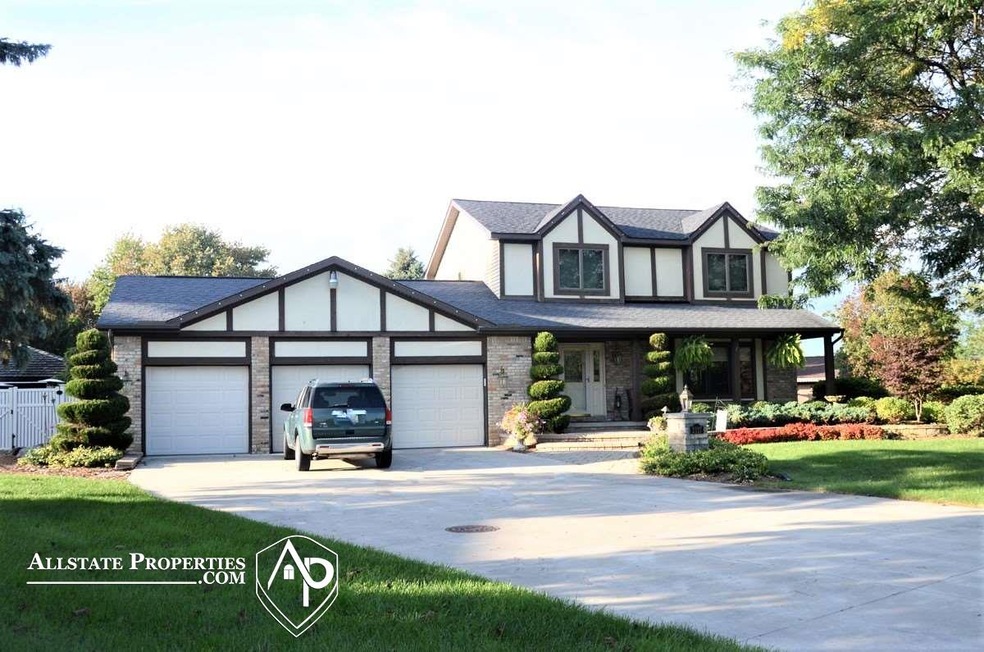
$424,900
- 4 Beds
- 3 Baths
- 1,929 Sq Ft
- 9128 Woodridge Dr
- Davison, MI
This spacious 4-bedroom, 3-bathroom brick ranch sits directly on the 15th tee of Copper Ridge Golf Course and offers an ideal split-bedroom floor plan. Enter through a welcoming foyer that leads to beautiful hardwood floors and tall ceilings throughout the main living area, including a bright and open great room with a two-way gas fireplace—perfect for relaxing or entertaining. The large kitchen
Richard Giltrop EXP Realty - Fenton
