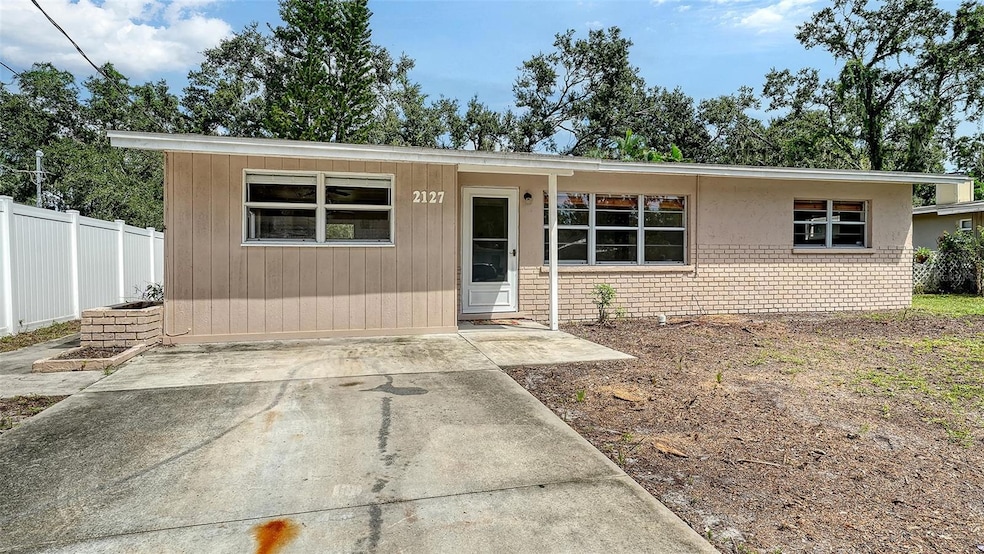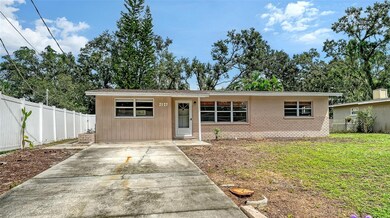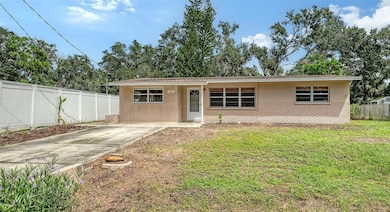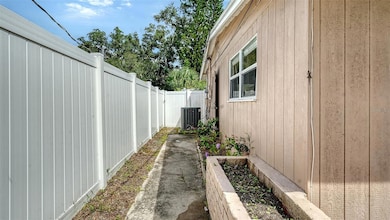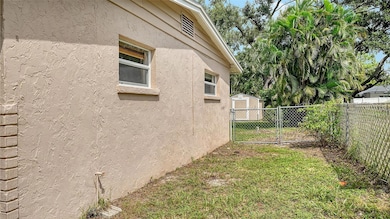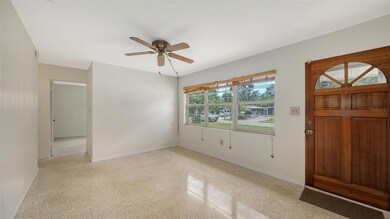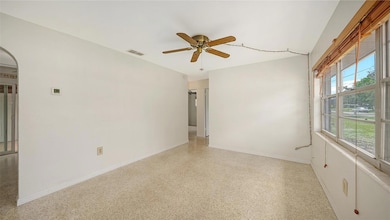2127 Vinson Ave Sarasota, FL 34232
Estimated payment $1,843/month
Highlights
- Oak Trees
- View of Trees or Woods
- Bonus Room
- Sarasota High School Rated A-
- Deck
- Sun or Florida Room
About This Home
Under contract-accepting backup offers. This is a single-family home built in 1960 with an effective date of 2005. This is a non-deed-restricted neighborhood of Sarasota Springs or Sarasota SPGS. This home is walking distance to Brentwood Elementary School and also walking distance to Vinson Avenue County Park. This is a two-bedroom, one-bathroom home with a Kitchen, and a separate 11 x 11 inside laundry room, which has a 2019 HVAC system, a 2022 hot water heater and the electrical panel. The roof is 2022 with a 15-year transferable warranty. One bedroom is in the front next to the Living Room and the other Bedroom is in the rear. There is a wooden/glass 10 x 11 Florida Room (non-air-conditioned) with a newer sliding glass door. The one bathroom has an updated tile vanity and tub/shower combination. There is a 2 x 3 linen closet in the hallway. All the floors in the main house have terrazzo floors. The one-stall garage has been converted into a 11 x 15 bonus room, with vinyl flooring and finished walls. It is attached to the inside utility room. All the windows have been replaced with aluminum window frames and the left side yard and partial rear yard have WHT PVC fencing. There is a small 8 x 8 wooden deck right off the Florida Room and an 8 x 11 storage shed that conveys with the property. This home is not in a flood zone, and the annual insurance cost is $1,196. The water/sewer/trash and recycle averages $75 a month and the FPL average bill averages $200 a month. There is no natural gas or propane on the property. The lot is 125 feet deep and 60 feet wide, so a 7,500 square feet lot. There is a drainage swale on the rear of the property that runs the length of the entire block. This home has old-Florida charm and is ready for immediate occupancy.
Listing Agent
RE/MAX ALLIANCE GROUP Brokerage Phone: 941-954-5454 License #0510911 Listed on: 09/15/2025

Home Details
Home Type
- Single Family
Est. Annual Taxes
- $3,176
Year Built
- Built in 1960
Lot Details
- 7,500 Sq Ft Lot
- West Facing Home
- Vinyl Fence
- Mature Landscaping
- Level Lot
- Oak Trees
- Property is zoned RSF3
Property Views
- Woods
- Garden
Home Design
- Entry on the 1st floor
- Brick Exterior Construction
- Slab Foundation
- Shingle Roof
- Wood Siding
- Block Exterior
Interior Spaces
- 1,216 Sq Ft Home
- 1-Story Property
- Ceiling Fan
- Window Treatments
- Sliding Doors
- Living Room
- Bonus Room
- Sun or Florida Room
- Utility Room
- Laundry Room
- Fire and Smoke Detector
- Range
Flooring
- Terrazzo
- Vinyl
Bedrooms and Bathrooms
- 2 Bedrooms
- 1 Full Bathroom
- Bathtub with Shower
Parking
- Converted Garage
- Ground Level Parking
- Driveway
- On-Street Parking
Outdoor Features
- Deck
- Shed
- Private Mailbox
Schools
- Brentwood Elementary School
- Mcintosh Middle School
- Sarasota High School
Farming
- Drainage Canal
Utilities
- Central Heating and Cooling System
- Thermostat
- Electric Water Heater
- Cable TV Available
Community Details
- No Home Owners Association
- Sarasota Springs Community
- Sarasota Springs Subdivision
Listing and Financial Details
- Visit Down Payment Resource Website
- Tax Lot 2314
- Assessor Parcel Number 0062060062
Map
Home Values in the Area
Average Home Value in this Area
Tax History
| Year | Tax Paid | Tax Assessment Tax Assessment Total Assessment is a certain percentage of the fair market value that is determined by local assessors to be the total taxable value of land and additions on the property. | Land | Improvement |
|---|---|---|---|---|
| 2024 | $3,129 | $232,700 | $110,900 | $121,800 |
| 2023 | $3,129 | $231,200 | $98,100 | $133,100 |
| 2022 | $740 | $58,390 | $0 | $0 |
| 2021 | $756 | $56,689 | $0 | $0 |
| 2020 | $742 | $55,906 | $0 | $0 |
| 2019 | $699 | $54,649 | $0 | $0 |
| 2018 | $666 | $53,630 | $0 | $0 |
| 2017 | $666 | $52,527 | $0 | $0 |
| 2016 | $662 | $85,200 | $37,600 | $47,600 |
| 2015 | $669 | $74,400 | $34,000 | $40,400 |
| 2014 | $667 | $49,935 | $0 | $0 |
Property History
| Date | Event | Price | List to Sale | Price per Sq Ft | Prior Sale |
|---|---|---|---|---|---|
| 11/15/2025 11/15/25 | Pending | -- | -- | -- | |
| 11/01/2025 11/01/25 | Price Changed | $298,750 | -7.7% | $246 / Sq Ft | |
| 10/09/2025 10/09/25 | Price Changed | $323,750 | -7.2% | $266 / Sq Ft | |
| 09/15/2025 09/15/25 | For Sale | $348,750 | +12.5% | $287 / Sq Ft | |
| 12/06/2022 12/06/22 | Sold | $310,000 | 0.0% | $288 / Sq Ft | View Prior Sale |
| 11/03/2022 11/03/22 | Pending | -- | -- | -- | |
| 10/27/2022 10/27/22 | For Sale | $309,900 | -- | $288 / Sq Ft |
Purchase History
| Date | Type | Sale Price | Title Company |
|---|---|---|---|
| Quit Claim Deed | $100 | None Listed On Document | |
| Quit Claim Deed | $100 | None Listed On Document | |
| Quit Claim Deed | $100 | -- | |
| Warranty Deed | $310,000 | -- | |
| Interfamily Deed Transfer | -- | None Available |
Mortgage History
| Date | Status | Loan Amount | Loan Type |
|---|---|---|---|
| Previous Owner | $216,000 | New Conventional |
Source: Stellar MLS
MLS Number: A4665046
APN: 0062-06-0062
- 2035 Vinson Ave
- 2040 Java Plum Ave
- 4661 Linwood St
- 4420 Oak View Dr
- 1529 Oak Way
- 4719 E Trails Dr
- 2517 Amanda Dr
- 5017 Webber St
- 5272 Box Turtle Cir
- 4414 Longford Dr
- 2584 Arboretum Cir Unit 20
- 5035 Webber St
- 4728 Brooksdale Dr
- 5158 Lancewood Dr Unit 8
- 3012 Java Plum Ave
- 2506 Teal Ave
- 2919 Bucida Dr
- 3109 Savoy Way
- 5101 Island Date St
- 4431 Spahn St
