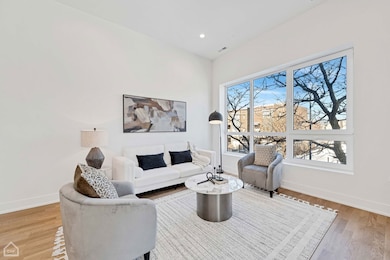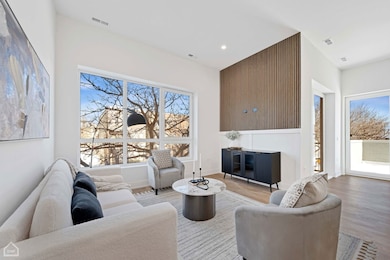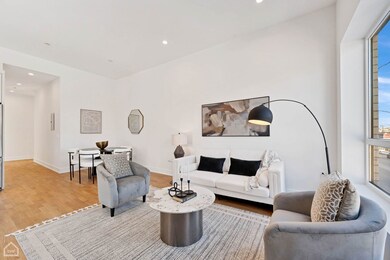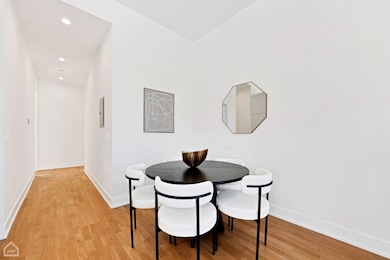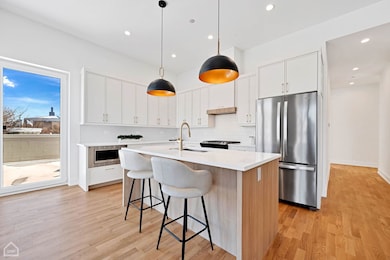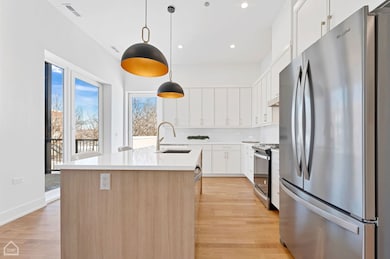2127 W Madison St Unit 403 Chicago, IL 60612
United Center NeighborhoodHighlights
- Den
- Walk-In Closet
- Forced Air Heating and Cooling System
- Balcony
- Laundry Room
- 4-minute walk to Touhy-Herbert Park
About This Home
Be the very first to enjoy this BRAND NEW CONSTRUCTION condo rental in an amazing part of the Near West Side/West Town/Medical District neighborhoods. This thoughtfully designed and beautifully finished 2 bedroom PLUS DEN, 2 bathroom apartment features a formal living/dining area with large windows flooded with natural light. The large kitchen has stainless steel appliances, stone and tile finishes, and LOTS of storage and, in the summer months, the party continues on to the attached porch. The large bedrooms and spa-inspired bathroom finishes will really help you unwind and relax. Additional features include IN UNIT LAUNDRY, elevator, and the large common roof deck with absolutely beautiful views of the city and is a great place for friends and family to gather. PARKING IS AVAILABLE for an additional $175/mo and your HEATING COSTS ARE INCLUDED IN THE RENT. $750 non-refundable move-in fee in lieu of security deposit. Available now! **Images are of similar unit in same building.
Condo Details
Home Type
- Condominium
Year Built
- Built in 2025
Parking
- 1 Car Garage
Home Design
- Brick Exterior Construction
Interior Spaces
- 1,228 Sq Ft Home
- Family Room
- Combination Dining and Living Room
- Den
Kitchen
- Range
- Microwave
- Freezer
- Dishwasher
Bedrooms and Bathrooms
- 2 Bedrooms
- 2 Potential Bedrooms
- Walk-In Closet
- 2 Full Bathrooms
Laundry
- Laundry Room
- Dryer
- Washer
Outdoor Features
- Balcony
Schools
- Dett Elementary School
- Marshall Metropolitan High Schoo
Utilities
- Forced Air Heating and Cooling System
- Heating System Uses Natural Gas
Listing and Financial Details
- Property Available on 8/1/25
- Rent includes gas, heat, water, scavenger, exterior maintenance
Community Details
Overview
- 40 Units
- 5-Story Property
Pet Policy
- No Pets Allowed
Map
Source: Midwest Real Estate Data (MRED)
MLS Number: 12426942
- 2127 W Madison St Unit 509
- 2127 W Madison St Unit 409
- 2127 W Madison St Unit 503
- 2127 W Madison St Unit 505
- 2127 W Madison St Unit 506
- 2123 W Adams St
- 2225 W Warren Blvd Unit B3
- 2236 W Monroe St
- 2147 W Adams St Unit 3N
- 2147 W Adams St Unit 1N
- 2147 W Adams St Unit 2N
- 2147 W Adams St Unit 2S
- 2147 W Adams St
- 2058 W Washington Blvd
- 2215 W Washington Blvd
- 2249 W Warren Blvd
- 2324 W Warren Blvd
- 2333 W Warren Blvd
- 2257 W Lake St Unit 101
- 2304 W Jackson Blvd Unit 1E
- 2127 W Madison St Unit 404
- 2139 W Madison St Unit 401
- 2150 W Monroe St
- 18 S Seeley Ave Unit 3
- 20 S Seeley Ave Unit C
- 2155 W Warren Blvd Unit 1
- 2206 W Monroe St Unit 4
- 125 S Leavitt St Unit B
- 2034 W Warren Blvd
- 2113 W Washington Blvd Unit 1
- 2022 W Warren Blvd Unit ID1026696P
- 2125 W Adams St Unit ID1255612P
- 2135 W Adams St Unit 2
- 2130 W Washington Blvd Unit ID1244927P
- 2157 W Adams St Unit 1
- 211 S Hamilton Ave Unit 2
- 2120 W Washington Blvd Unit 203
- 2110 W Washington Blvd Unit ID1261733P
- 2110 W Washington Blvd Unit ID1261735P
- 2110 W Washington Blvd Unit ID1253892P

