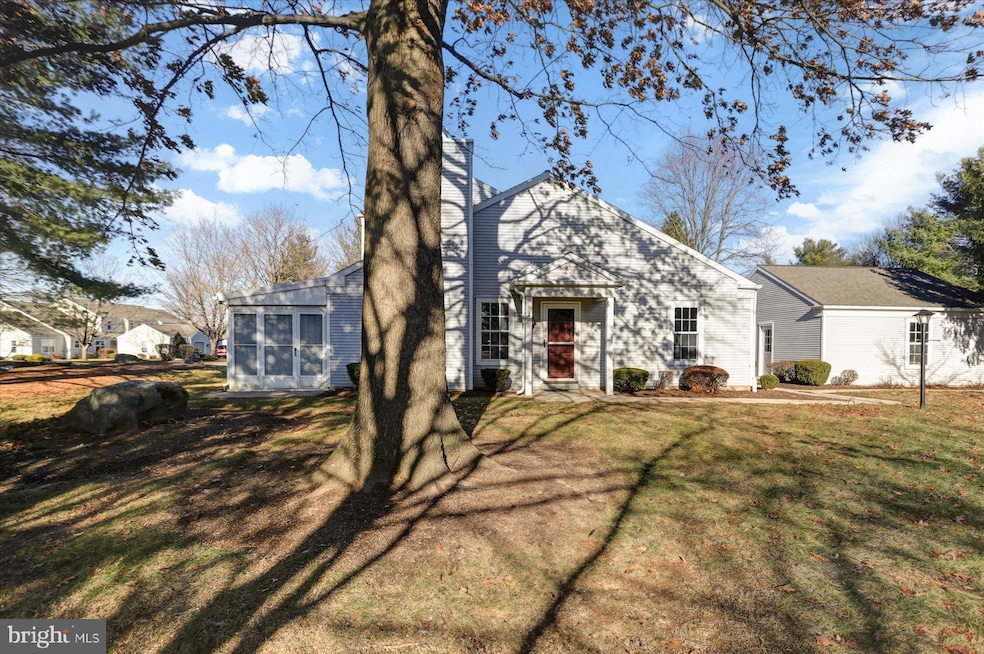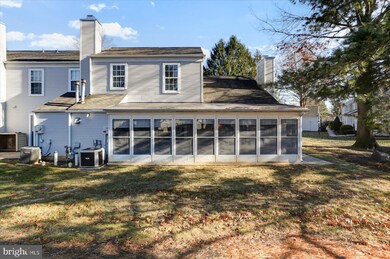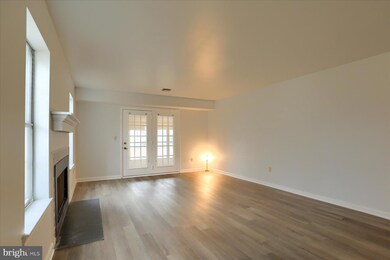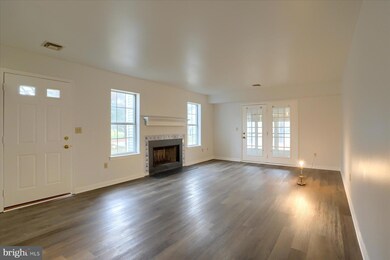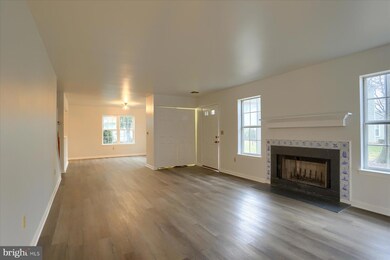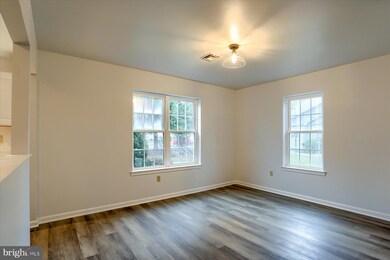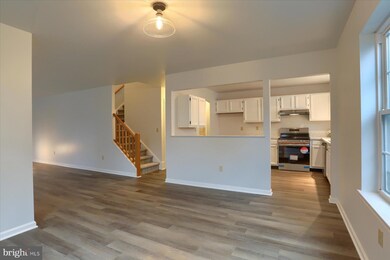
2127 Wexford Rd Palmyra, PA 17078
Highlights
- Traditional Architecture
- 1 Fireplace
- 1 Car Detached Garage
- Hershey Elementary School Rated A
- Screened Porch
- Level Entry For Accessibility
About This Home
As of February 2025Welcome to this totally remodeled 3-bedroom, 2-full baths, private end-unit townhome in the beautiful Rockledge Community (Andover Model—it’s their largest unit). It’s in Derry Twp/Hershey School System.
It features an updated large kitchen with beautiful countertops, backsplash and stainless-steel appliances. This wonderful home also has on the first floor an updated 1st -floor bathroom, 2 spacious bedrooms with “wood looking” LVT floors throughout & a convenient 1st floor laundry! In addition, you will find the dining room with many windows, a large living room with a fireplace which gives access to a bright, welcoming sunroom with new flooring!
As you travel upstairs to the 2nd floor, you have the “Owner’s” Suite with a full bath, new carpets throughout, abundant closet space and a linen closet!
Finally, there is a detached 1-car garage plus plenty of off-street parking for family and guests. This location is hard to beat with downtown Hershey, Hershey Med Center, Hersheypark, Giant Center, Outlets, & Palmyra just minutes away! This one won’t last long…make your appointment to see it today!
Please see our Virtual Tour...click on icon @ top of Listing Sheet under the address that says, "Virtual Tour".
Townhouse Details
Home Type
- Townhome
Est. Annual Taxes
- $3,290
Year Built
- Built in 1989
HOA Fees
- $172 Monthly HOA Fees
Parking
- 1 Car Detached Garage
- Front Facing Garage
- Garage Door Opener
- Driveway
Home Design
- Traditional Architecture
- Slab Foundation
- Frame Construction
Interior Spaces
- 1,868 Sq Ft Home
- Property has 2 Levels
- 1 Fireplace
- Family Room
- Dining Room
- Screened Porch
- Laundry on main level
Kitchen
- Electric Oven or Range
- Range Hood
Bedrooms and Bathrooms
- En-Suite Primary Bedroom
Schools
- Hershey High School
Utilities
- Forced Air Heating and Cooling System
- Natural Gas Water Heater
Additional Features
- Level Entry For Accessibility
- 1,742 Sq Ft Lot
Listing and Financial Details
- Assessor Parcel Number 24-085-181-000-0000
Community Details
Overview
- $200 Capital Contribution Fee
- Rockledge HOA
- Rockledge Subdivision
Pet Policy
- Pets allowed on a case-by-case basis
Ownership History
Purchase Details
Home Financials for this Owner
Home Financials are based on the most recent Mortgage that was taken out on this home.Purchase Details
Home Financials for this Owner
Home Financials are based on the most recent Mortgage that was taken out on this home.Purchase Details
Similar Homes in Palmyra, PA
Home Values in the Area
Average Home Value in this Area
Purchase History
| Date | Type | Sale Price | Title Company |
|---|---|---|---|
| Deed | $299,900 | None Listed On Document | |
| Deed | $220,000 | None Listed On Document | |
| Deed | -- | None Available |
Mortgage History
| Date | Status | Loan Amount | Loan Type |
|---|---|---|---|
| Open | $14,995 | New Conventional | |
| Open | $290,903 | New Conventional | |
| Closed | $290,903 | New Conventional | |
| Previous Owner | $40,000 | Credit Line Revolving | |
| Previous Owner | $90,000 | Stand Alone Refi Refinance Of Original Loan | |
| Previous Owner | $20,000 | Credit Line Revolving | |
| Previous Owner | $106,700 | Unknown |
Property History
| Date | Event | Price | Change | Sq Ft Price |
|---|---|---|---|---|
| 02/06/2025 02/06/25 | Sold | $299,900 | 0.0% | $161 / Sq Ft |
| 01/07/2025 01/07/25 | Pending | -- | -- | -- |
| 12/12/2024 12/12/24 | For Sale | $299,900 | +36.3% | $161 / Sq Ft |
| 11/08/2024 11/08/24 | Sold | $220,000 | -15.1% | $118 / Sq Ft |
| 10/26/2024 10/26/24 | Pending | -- | -- | -- |
| 10/25/2024 10/25/24 | For Sale | $259,000 | 0.0% | $139 / Sq Ft |
| 10/15/2024 10/15/24 | Pending | -- | -- | -- |
| 10/01/2024 10/01/24 | Price Changed | $259,000 | -7.2% | $139 / Sq Ft |
| 08/08/2024 08/08/24 | For Sale | $279,000 | -- | $149 / Sq Ft |
Tax History Compared to Growth
Tax History
| Year | Tax Paid | Tax Assessment Tax Assessment Total Assessment is a certain percentage of the fair market value that is determined by local assessors to be the total taxable value of land and additions on the property. | Land | Improvement |
|---|---|---|---|---|
| 2025 | $3,457 | $110,600 | $18,100 | $92,500 |
| 2024 | $3,249 | $110,600 | $18,100 | $92,500 |
| 2023 | $3,191 | $110,600 | $18,100 | $92,500 |
| 2022 | $3,120 | $110,600 | $18,100 | $92,500 |
| 2021 | $3,120 | $110,600 | $18,100 | $92,500 |
| 2020 | $3,120 | $110,600 | $18,100 | $92,500 |
| 2019 | $3,064 | $110,600 | $18,100 | $92,500 |
| 2018 | $2,982 | $110,600 | $18,100 | $92,500 |
| 2017 | $2,982 | $110,600 | $18,100 | $92,500 |
| 2016 | $0 | $110,600 | $18,100 | $92,500 |
| 2015 | -- | $110,600 | $18,100 | $92,500 |
| 2014 | -- | $110,600 | $18,100 | $92,500 |
Agents Affiliated with this Home
-
Molly Snyder

Seller's Agent in 2025
Molly Snyder
Coldwell Banker Realty
(717) 503-9625
31 in this area
189 Total Sales
-
Ellen Stover

Buyer's Agent in 2025
Ellen Stover
Protus Realty, Inc.
(717) 877-9373
13 in this area
170 Total Sales
-
Roy Shirk
R
Seller's Agent in 2024
Roy Shirk
Suburban Realty
(717) 269-0654
2 in this area
46 Total Sales
Map
Source: Bright MLS
MLS Number: PADA2040522
APN: 24-085-181
- 2034 Wexford Rd
- 1968 Wexford Rd
- 1866 Wexford Rd
- 1417 Cambridge Ct
- 1801 Wexford Rd
- 607 Cambridge Ct
- 633 Barrington Ct
- 25 Clover Ln
- 2 Skyview Dr
- 908 W Cherry St
- 1050 E Governor Rd
- 1430 E Derry Rd
- 324 W Orchard Dr
- 319 Gold Finch Dr
- 350 Sweetwater Dr
- 148 Palmyra Rd
- 126 Windermere Dr
- 621 Springbrook Dr
- 215 Fencepost Ln
- 52 Springhaven Ct Unit 235
