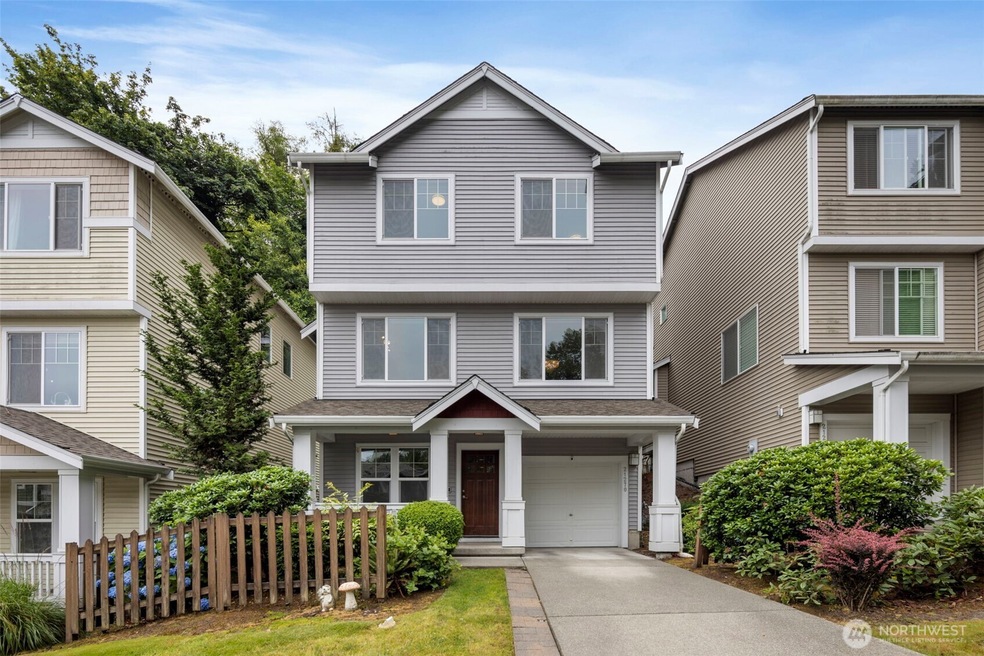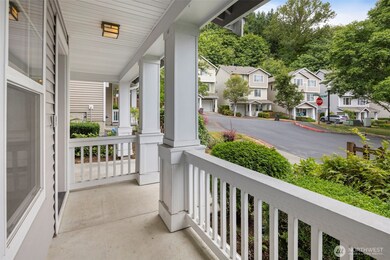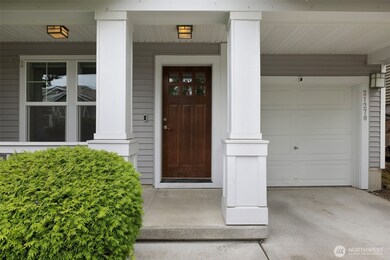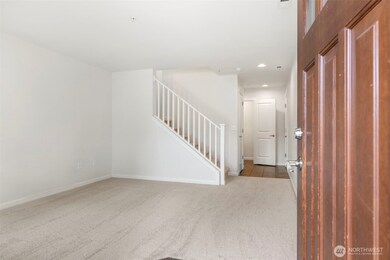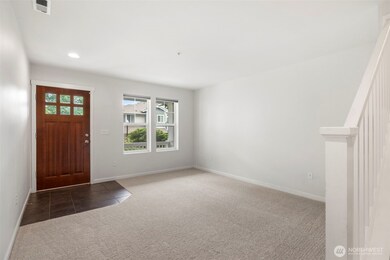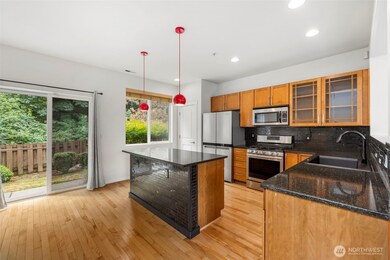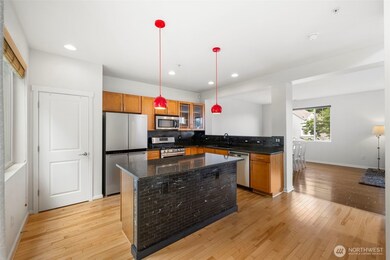
$530,000
- 3 Beds
- 2.5 Baths
- 1,887 Sq Ft
- 22029 39th Place S
- Kent, WA
Nestled in an Exclusive Gated Community, this elegant townhome offers 3 bdrm-2.5 bath- large Rec room of refined living. Designed for both comfort and elegance, the grand living room offers an inviting ambiance with a warm gas fireplace, abundant natural light, & seamless flow ideal for entertaining. The large kitchen features a dining area & patio access—perfect for entertaining. Spanning an
Angela Baltaga Keller Williams Eastside
