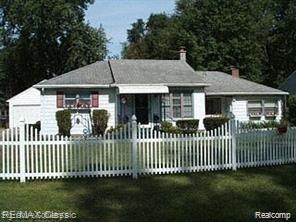
$95,000
- 3 Beds
- 1 Bath
- 1,184 Sq Ft
- 20510 Fenmore St
- Detroit, MI
Move in ready! Cheaper than rent. Remodeled 3 large bedrooms. Located at 8 Mile and Southfield Fwy area. Updated kitchen with appliances included, ceramic floors, countertop, and new cabinets. New roof. Air conditioning. Hardwood floors in the common areas and carpet in the bedrooms. Ceramic in remodeled bathroom. Air conditioning. Rents in this area $1400-1500.
Nancy Rademacher KW Professionals Brighton
