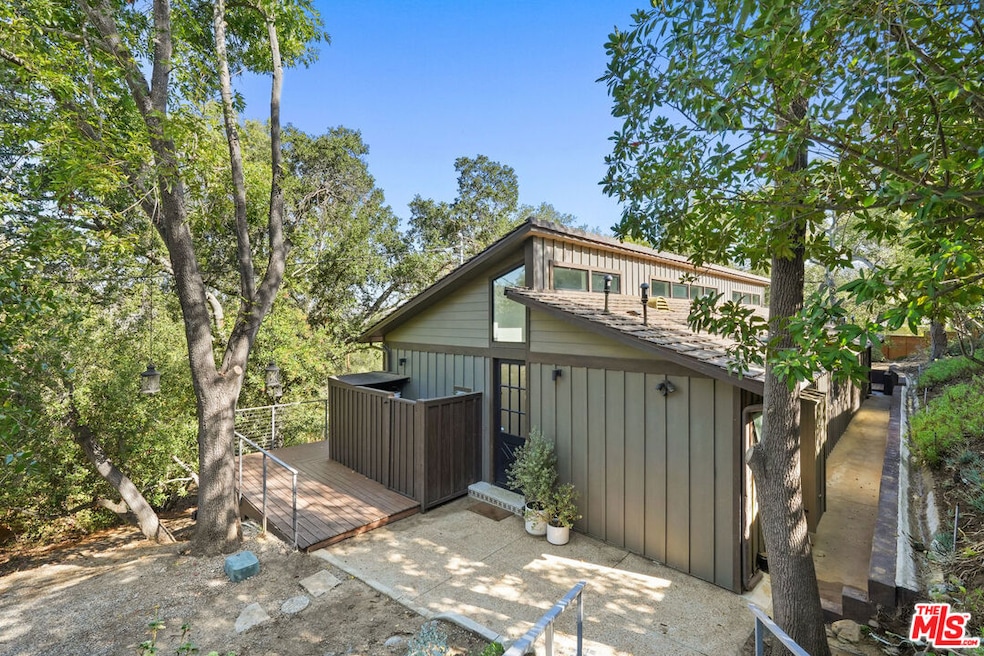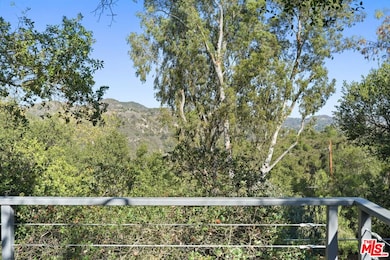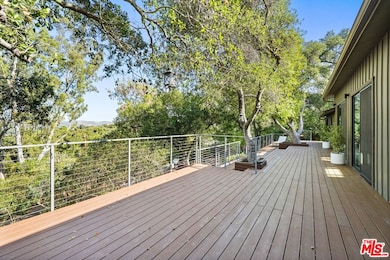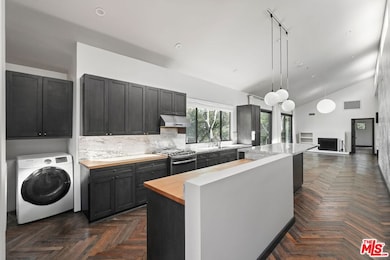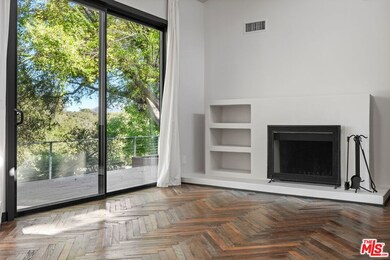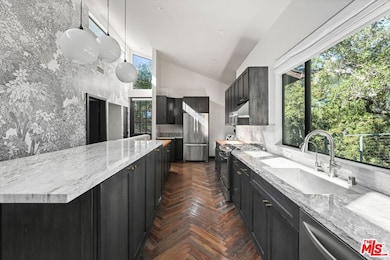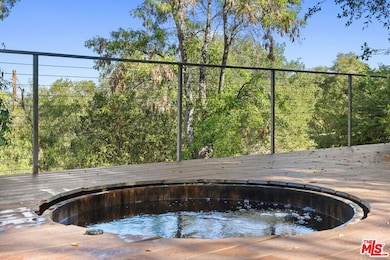21273 Entrada Rd Topanga, CA 90290
Highlights
- Detached Guest House
- RV Access or Parking
- Primary Bedroom Suite
- Heated Spa
- Gourmet Kitchen
- Skyline View
About This Home
Designer Craftsman and Guest House. Perched atop a gentle rise within the coveted Entrada Stone Gates in Topanga's storied Post Office Tract, this bright canyon retreat captures the essence of refined rustic living. Reached by a private driveway and enfolded in ancient oaks, the home sits on nearly an acre of fully fenced, landscaped grounds, where nature and design coexist in perfect harmony. Expansive views spill across the horizon, framed by the silhouettes of mature trees and the shimmer of sunlight that filters through their leaves. French parquet wood flooring brings a timeless quality to the rooms. The open plan invites togetherness. The large, usable yard provides moments of quiet contemplation, and room to roam. Inside, the renovated main residence unfolds with an airy, open plan, three serene bedrooms, two elegantly refreshed bathrooms, and soaring, double-height ceilings capped with clerestory windows that invite light to dance across every surface. Vast glass windows dissolve the boundary between interior and landscape, creating a luminous canvas of sky, green, and golden warmth. The heart of the home, a spacious kitchen lined with long granite counters and stainless-steel appliances, feels both sculptural and functional. An integrated water filter, modern fixtures, and a generous washer and dryer make daily life effortlessly graceful. At the center of it all, a wood-burning fireplace anchors the living room, its quiet glow extending toward decks that stretch outward as freely as the home's spirit. The broad outdoor decks, equal in size to the home itself, host an open-air cedar spa sunken into the decking, poised to take in the sweeping canyon views. Lanterns strung among the trees flicker in soft choreography, their light controllable from within the home, casting an enchanting glow over evenings spent beneath the stars. Near the entrance to the property, a detached guest house offers a kitchenette and bath, and boundless flexibility, an inspiring creative studio, a welcoming suite for guests, or a peaceful office immersed in nature. The property's thoughtful features continue outward: a fully fenced yard, a large enclosed vegetable garden, a private pet yard, all nestled among the trees. The estate's modern fencing and gated back entrance provide both elegance and security, while professional landscaping, maintained and included in the rent, ensures that the grounds remain as pristine as they are poetic. This home's peaceful seclusion allows for mindful living attuned to Topanga's natural rhythms. Its nearness to the local cafes and shops, the beach, and just a short distance from the state park trails that wind through sun-dappled canyons, this home offers both retreat and adventure, a place where you can wander, dream, and create. It is a sanctuary of space and light, where modern comfort meets timeless tranquility, and every sunset over the hills feels like the day's final brushstroke.
Home Details
Home Type
- Single Family
Est. Annual Taxes
- $29,796
Year Built
- Built in 1955 | Remodeled
Lot Details
- 0.83 Acre Lot
- Lot Dimensions are 138x252
- Property fronts a private road
- Property Near a Canyon
- Cul-De-Sac
- Rural Setting
- Fenced Yard
- Drip System Landscaping
- Secluded Lot
- Sprinklers on Timer
- Wooded Lot
- Property is zoned LCR11L
Property Views
- Skyline
- Woods
- Trees
- Bluff
- Canyon
- Mountain
- Hills
- Park or Greenbelt
Home Design
- Midcentury Modern Architecture
- Slab Foundation
- Asphalt Roof
- Wood Siding
- Stucco
Interior Spaces
- 1,900 Sq Ft Home
- 1-Story Property
- Open Floorplan
- Built-In Features
- Cathedral Ceiling
- Recessed Lighting
- Wood Burning Fireplace
- Gas Fireplace
- Sliding Doors
- Formal Entry
- Great Room
- Living Room with Fireplace
- Living Room with Attached Deck
- Dining Area
Kitchen
- Gourmet Kitchen
- Breakfast Bar
- Oven or Range
- Range with Range Hood
- Dishwasher
- Kitchen Island
- Corian Countertops
Flooring
- Wood
- Parquet
Bedrooms and Bathrooms
- 4 Bedrooms
- Retreat
- Primary Bedroom Suite
- Walk-In Closet
- Remodeled Bathroom
- Maid or Guest Quarters
- Bathtub with Shower
- Shower Only
Laundry
- Laundry in Kitchen
- Dryer
- Washer
Home Security
- Carbon Monoxide Detectors
- Fire and Smoke Detector
Parking
- 6 Open Parking Spaces
- 6 Parking Spaces
- Converted Garage
- Driveway
- RV Access or Parking
Pool
- Heated Spa
- In Ground Spa
Outdoor Features
- Slab Porch or Patio
- Rain Gutters
Utilities
- Central Heating and Cooling System
- Vented Exhaust Fan
- Property is located within a water district
- Septic Tank
- Cable TV Available
Additional Features
- Detached Guest House
- Property is near a park
Community Details
- Call for details about the types of pets allowed
Listing and Financial Details
- Security Deposit $15,000
- Tenant pays for cable TV, electricity, gas, water, trash collection
- Rent includes gardener
- 12-Month Minimum Lease Term
- 12 Month Lease Term
- Month-to-Month Lease Term
- Assessor Parcel Number 4445-017-004
Map
Source: The MLS
MLS Number: 25617089
APN: 4445-017-004
- 21550 Summit Trail
- 21171 Colina Dr
- 272 N Topanga Canyon Blvd
- 0 Santa Maria & Mulholland Unit SR25200597
- 21227 Colina Dr
- 563 Canon View Trail
- 0 Colina Dr
- 22068 Topanga School Rd
- N/A California 27
- 21338 Colina Dr
- 635 637 Greenleaf Canyon Rd
- 701 Greenleaf Canyon Rd
- 1006 N Topanga Canyon Blvd
- 0 Malibu-Topanga Unit 25-485513
- 502 Fernwood Pacific Dr
- 21190 Summit Rd
- 0 Cave Way Unit IV25059999
- 19806 Valley View Dr
- 216 Lot Mohn Springs
- 19520 Cave Way
- 21277 Entrada Rd
- 156 Muerdago Rd
- 272 N Topanga Canyon Blvd
- 272 N Topanga Canyon Blvd Unit 2
- 272 N Topanga Canyon Blvd Unit 4
- 21620 Circle Trail
- 109 Muerdago Rd
- 22012 Topanga School Rd
- 21338 Colina Dr
- 1233 Greenleaf Canyon Rd
- 809 Basin Dr
- 19778 Grand View Dr
- 764 Old Topanga Canyon Rd Unit Main House
- 1431 Penny Rd Unit StudioA
- 2002 Tuna Canyon Rd
- 1733 Arteique Rd
- 1761 Deerhill Trail
- 2039 Tuna Canyon Rd
- 17589 Camino de Yatasto
- 21965 Saddle Peak Rd
