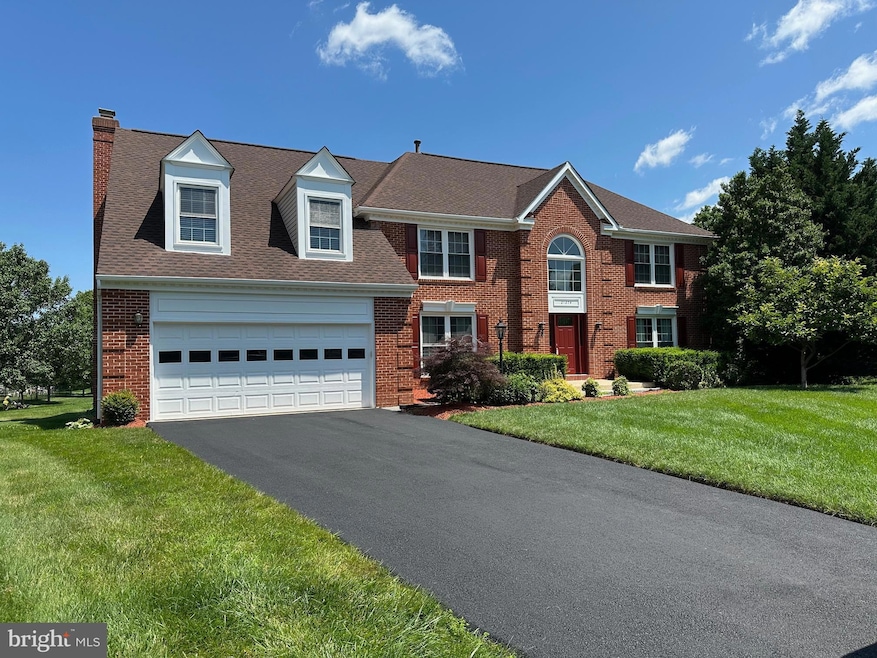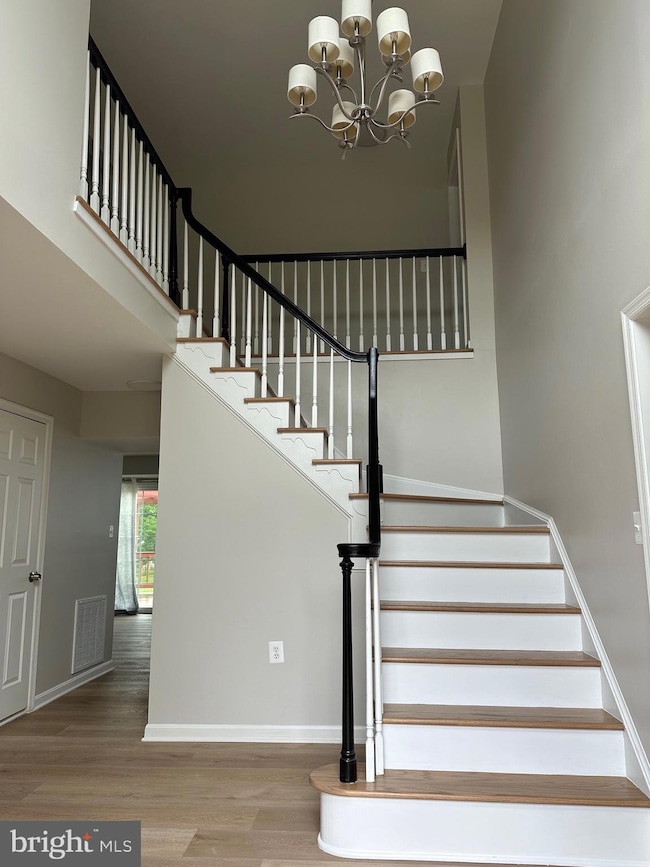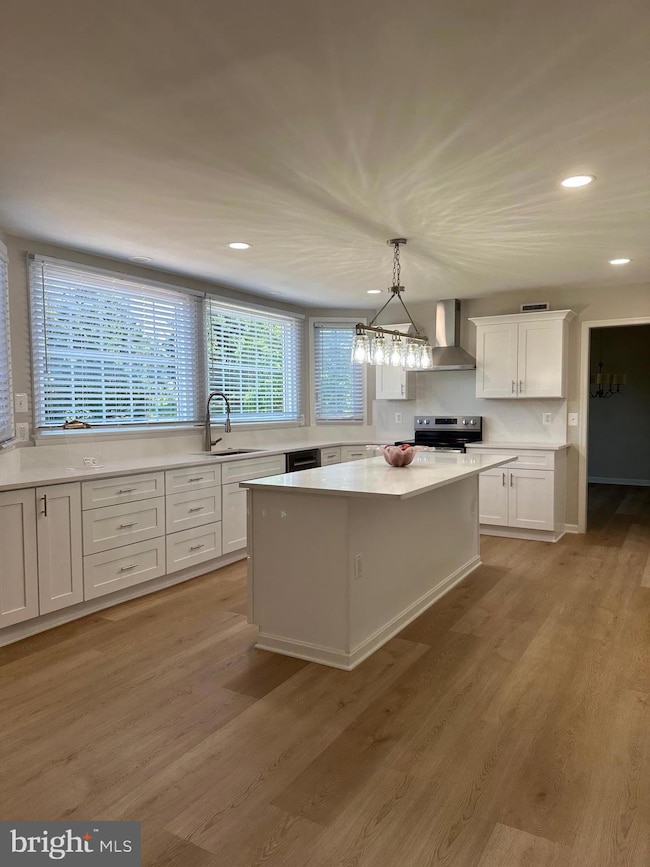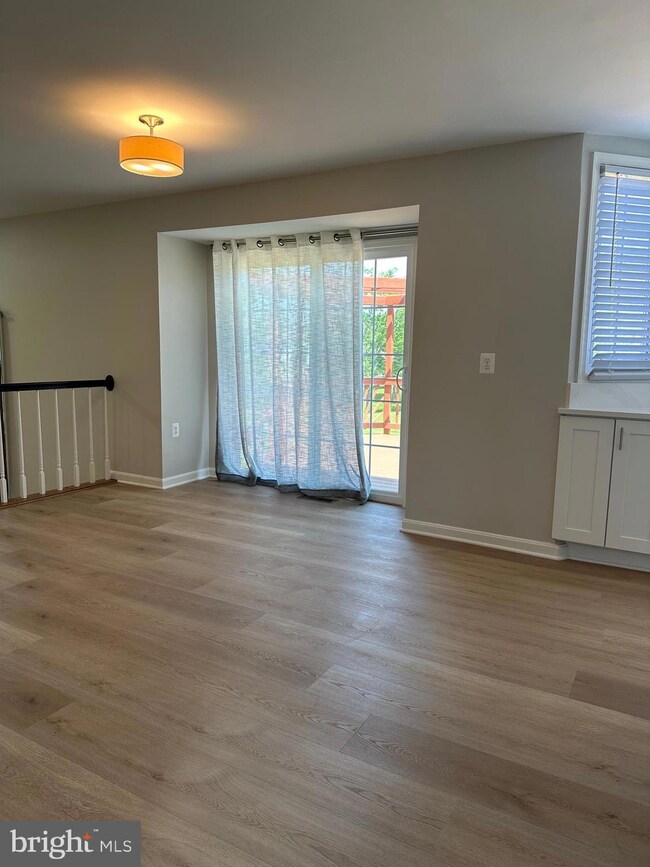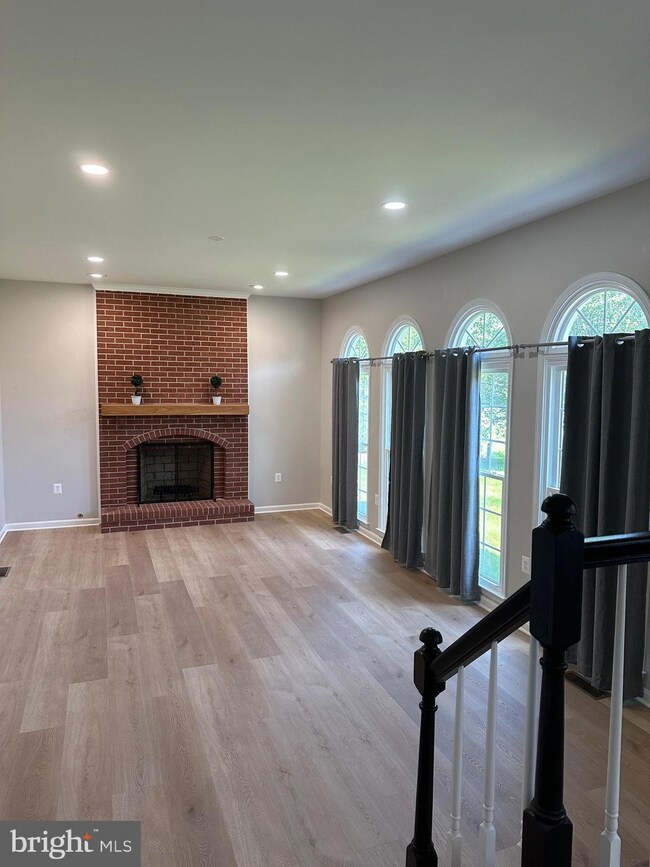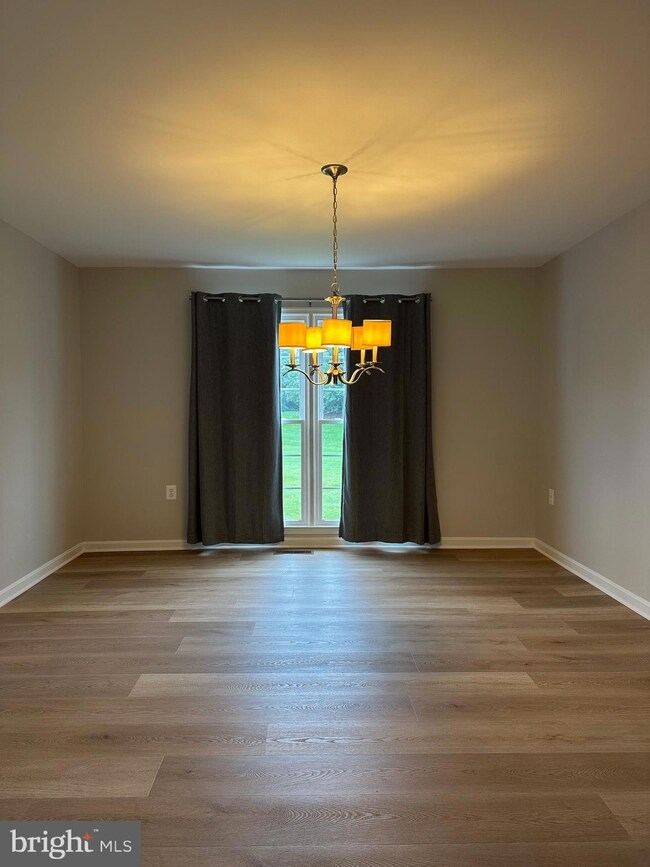21274 Meadowsweet Ct Ashburn, VA 20147
Highlights
- Open Floorplan
- Colonial Architecture
- Community Pool
- Cedar Lane Elementary School Rated A
- Clubhouse
- Tennis Courts
About This Home
This newly renovated single-family home has brand new flooring, new kitchen, new bathrooms, new staircase with new paint and a new driveway. The house is situated in a quiet cul-de-sac neighborhood in the heart of Ashburn. The property is only a short drive from restaurants, grocery stores, and shopping. The house has a total of 5 bedrooms, 4 & 1/2 bathrooms, kitchen with a kitchen island, a dining room and an office on the main level. Features include a brick fireplace, all new stainless appliances, upgrade cabinets, recessed lights, oak main stairs in the foyer, and a deck facing an open backyard. LVP flooring is used throughout the house with ceramic tile floor in the bathrooms and the finished basement. These features make for an easy-to-maintain home with plenty of space for yourself and your family. The house is ready to be moved into and made into a home you'll enjoy.
Home Details
Home Type
- Single Family
Est. Annual Taxes
- $7,588
Year Built
- Built in 1988
Lot Details
- 0.35 Acre Lot
- Cul-De-Sac
- Property is in excellent condition
- Property is zoned PDH4
HOA Fees
- $102 Monthly HOA Fees
Parking
- 2 Car Attached Garage
- 2 Driveway Spaces
- Front Facing Garage
Home Design
- Colonial Architecture
- Architectural Shingle Roof
- Concrete Perimeter Foundation
- Masonry
Interior Spaces
- 3,508 Sq Ft Home
- Property has 3 Levels
- Open Floorplan
- Ceiling Fan
- Recessed Lighting
- Wood Burning Fireplace
- Screen For Fireplace
- Fireplace Mantel
- Brick Fireplace
- Double Hung Windows
- Casement Windows
- Window Screens
- Sliding Doors
- Six Panel Doors
- Family Room Off Kitchen
- Formal Dining Room
- Partially Finished Basement
Kitchen
- Breakfast Area or Nook
- Electric Oven or Range
- Range Hood
- Extra Refrigerator or Freezer
- Dishwasher
- Stainless Steel Appliances
- Kitchen Island
- Disposal
Flooring
- Ceramic Tile
- Luxury Vinyl Plank Tile
Bedrooms and Bathrooms
- 5 Bedrooms
- Soaking Tub
- Bathtub with Shower
- Walk-in Shower
Laundry
- Laundry on main level
- Electric Dryer
- Washer
Utilities
- Forced Air Heating and Cooling System
- Natural Gas Water Heater
Listing and Financial Details
- Residential Lease
- Security Deposit $5,000
- Tenant pays for cable TV, all utilities, frozen waterpipe damage, gutter cleaning, exterior maintenance, fireplace/flue cleaning, HVAC maintenance, internet, light bulbs/filters/fuses/alarm care, lawn/tree/shrub care, minor interior maintenance
- The owner pays for association fees
- No Smoking Allowed
- 24-Month Min and 36-Month Max Lease Term
- Available 6/23/25
- $55 Application Fee
- $100 Repair Deductible
- Assessor Parcel Number 087455944000
Community Details
Overview
- Association fees include pool(s), snow removal, trash, recreation facility
- Ashburn Farm Association
- Ashburn Farm Subdivision
Amenities
- Clubhouse
- Community Center
Recreation
- Tennis Courts
- Community Playground
- Community Pool
Pet Policy
- No Pets Allowed
Map
Source: Bright MLS
MLS Number: VALO2100246
APN: 087-45-5944
- 21196 Winding Brook Square
- 21178 Winding Brook Square
- 43557 Golden Meadow Cir
- 21130 Haystack Ct
- 21119 Deep Furrow Ct
- 21262 Dubois Ct
- 21029 Starflower Way
- 21219 Crucible Ct
- 43602 Blacksmith Square
- 43384 Livery Square
- 43447 Sweet Brandy Terrace
- 43406 Nottingham Square
- 21529 Willow Breeze Square
- 43776 Woodworth Ct
- 20965 Timber Ridge Terrace Unit 304
- 43501 Plantation Terrace
- 20985 Timber Ridge Terrace Unit 303
- 20960 Timber Ridge Terrace Unit 301
- 21349 Clappertown Dr
- 20957 Timber Ridge Terrace Unit 302
