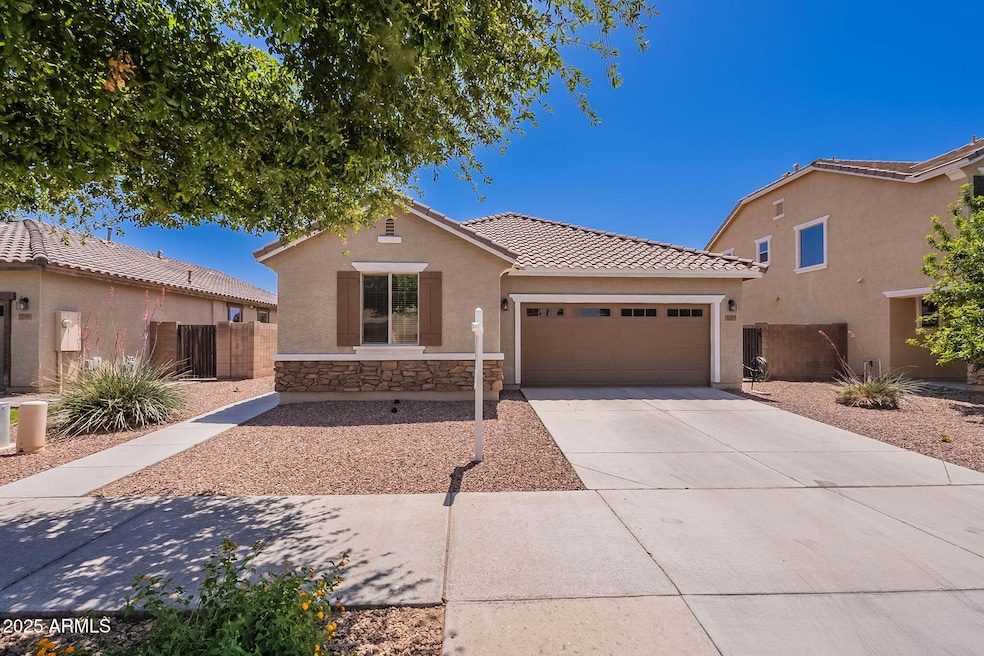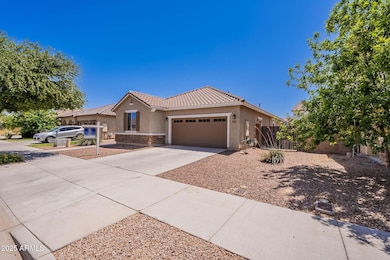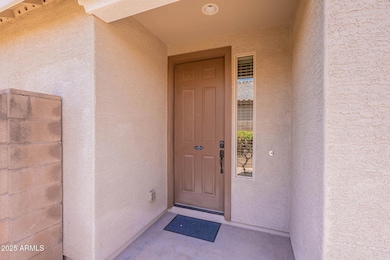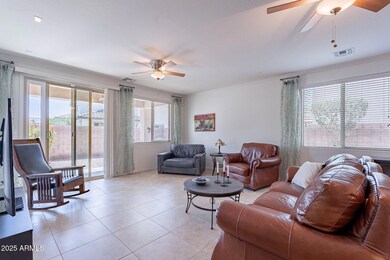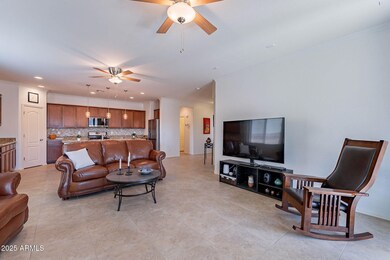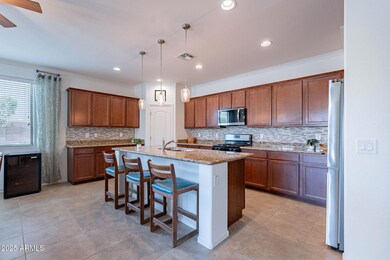
21277 E Cherrywood Dr Queen Creek, AZ 85142
Hastings Farms NeighborhoodHighlights
- Granite Countertops
- Covered patio or porch
- Breakfast Bar
- Queen Creek Elementary School Rated A-
- Dual Vanity Sinks in Primary Bathroom
- Community Playground
About This Home
As of June 2025Welcome Home to Hastings Farms! This adorable 3 bedroom / 2 bath home is ready to move right in.... Open concept living space that flows into the dining space and kitchen which features sleek granite countertops and stainless steel appliances. The home has recently been refreshed with new paint. The owner's suite has a walk-in closet and en-suite bathroom with dual sinks and walk-in shower. Two other nice sized bedrooms and a second bath complete this floorplan. You will LOVE the low maintenance yard and nice covered patio to enjoy all year round New HVAC in 2023. Close to all the great Queen Creek shops and dining spots. This home sits in a great QC location too. Don't wait 9-12 months for a new build when you can MOVE INTO this home right away!
Last Agent to Sell the Property
Coldwell Banker Realty License #SA549382000 Listed on: 04/27/2025

Home Details
Home Type
- Single Family
Est. Annual Taxes
- $1,722
Year Built
- Built in 2013
Lot Details
- 5,230 Sq Ft Lot
- Desert faces the front and back of the property
- Block Wall Fence
- Front and Back Yard Sprinklers
- Sprinklers on Timer
HOA Fees
- $115 Monthly HOA Fees
Parking
- 2 Car Garage
- Garage Door Opener
Home Design
- Wood Frame Construction
- Tile Roof
- Stucco
Interior Spaces
- 1,496 Sq Ft Home
- 1-Story Property
- Ceiling Fan
- Washer and Dryer Hookup
Kitchen
- Breakfast Bar
- Built-In Microwave
- Kitchen Island
- Granite Countertops
Flooring
- Laminate
- Tile
Bedrooms and Bathrooms
- 3 Bedrooms
- 2 Bathrooms
- Dual Vanity Sinks in Primary Bathroom
Schools
- Queen Creek Elementary School
- Newell Barney College Preparatory Middle School
- Queen Creek High School
Utilities
- Central Air
- Heating System Uses Natural Gas
- Cable TV Available
Additional Features
- No Interior Steps
- Covered patio or porch
Listing and Financial Details
- Tax Lot 56
- Assessor Parcel Number 314-09-649
Community Details
Overview
- Association fees include ground maintenance
- Hastings Farms HOA, Phone Number (480) 813-6788
- Built by William Lyon
- Hastings Farms Parcel C Subdivision
Recreation
- Community Playground
- Bike Trail
Ownership History
Purchase Details
Home Financials for this Owner
Home Financials are based on the most recent Mortgage that was taken out on this home.Purchase Details
Home Financials for this Owner
Home Financials are based on the most recent Mortgage that was taken out on this home.Purchase Details
Home Financials for this Owner
Home Financials are based on the most recent Mortgage that was taken out on this home.Similar Homes in the area
Home Values in the Area
Average Home Value in this Area
Purchase History
| Date | Type | Sale Price | Title Company |
|---|---|---|---|
| Warranty Deed | $417,000 | Driggs Title Agency | |
| Warranty Deed | $410,000 | Fidelity National Title Agency | |
| Special Warranty Deed | $194,595 | Security Title Agency | |
| Special Warranty Deed | -- | Security Title Agency Inc |
Mortgage History
| Date | Status | Loan Amount | Loan Type |
|---|---|---|---|
| Open | $354,450 | New Conventional | |
| Previous Owner | $348,500 | New Conventional | |
| Previous Owner | $348,500 | New Conventional | |
| Previous Owner | $170,000 | New Conventional | |
| Previous Owner | $180,000 | New Conventional | |
| Previous Owner | $191,070 | FHA | |
| Previous Owner | $235,000,000 | Construction | |
| Previous Owner | $75,000,000 | Stand Alone Refi Refinance Of Original Loan |
Property History
| Date | Event | Price | Change | Sq Ft Price |
|---|---|---|---|---|
| 06/25/2025 06/25/25 | Sold | $417,000 | -0.7% | $279 / Sq Ft |
| 05/23/2025 05/23/25 | Pending | -- | -- | -- |
| 05/13/2025 05/13/25 | Price Changed | $420,000 | -1.2% | $281 / Sq Ft |
| 04/27/2025 04/27/25 | For Sale | $425,000 | +3.7% | $284 / Sq Ft |
| 05/25/2023 05/25/23 | Sold | $410,000 | 0.0% | $274 / Sq Ft |
| 04/28/2023 04/28/23 | For Sale | $410,000 | -- | $274 / Sq Ft |
Tax History Compared to Growth
Tax History
| Year | Tax Paid | Tax Assessment Tax Assessment Total Assessment is a certain percentage of the fair market value that is determined by local assessors to be the total taxable value of land and additions on the property. | Land | Improvement |
|---|---|---|---|---|
| 2025 | $1,722 | $18,525 | -- | -- |
| 2024 | $1,763 | $17,642 | -- | -- |
| 2023 | $1,763 | $32,110 | $6,420 | $25,690 |
| 2022 | $1,722 | $23,210 | $4,640 | $18,570 |
| 2021 | $1,755 | $21,700 | $4,340 | $17,360 |
| 2020 | $1,700 | $20,250 | $4,050 | $16,200 |
| 2019 | $1,688 | $18,230 | $3,640 | $14,590 |
| 2018 | $1,598 | $17,050 | $3,410 | $13,640 |
| 2017 | $1,557 | $16,010 | $3,200 | $12,810 |
| 2016 | $1,636 | $15,360 | $3,070 | $12,290 |
| 2015 | $1,281 | $14,580 | $2,910 | $11,670 |
Agents Affiliated with this Home
-
R
Seller's Agent in 2025
Renee Slagter
Coldwell Banker Realty
-
J
Seller Co-Listing Agent in 2025
Jason Slagter
Coldwell Banker Realty
-
N
Buyer's Agent in 2025
Nathaniel Swartz
Stewardship Realty LLC
-
R
Seller's Agent in 2023
Rachele Oram
HomeSmart Lifestyles
-
H
Buyer's Agent in 2023
Heather Openshaw
Keller Williams Integrity First
-
M
Buyer Co-Listing Agent in 2023
Melissa Kulish
Keller Williams Integrity First
Map
Source: Arizona Regional Multiple Listing Service (ARMLS)
MLS Number: 6855468
APN: 314-09-649
- 21262 E Cherrywood Dr
- 21288 E Via Del Sol
- 23444 S 212th Way
- 21454 E Caldwells Way
- 21141 E Pecan Ln
- 21104 E Poco Calle
- 21337 E Waverly Dr
- 21433 E Calle de Flores Ct
- 21487 E Arroyo Verde Dr
- 21478 E Pecan Ln
- 21337 E Camina Plata
- 21367 Vía de Arboles
- 21026 E Calle Luna Ct
- 21048 E Arroyo Verde Dr
- 21039 E Poco Calle
- 21033 E Camina Buena Vista Ct
- 21031 E Poco Calle
- 21031 E Creekside Dr
- 21024 E Poco Calle
- 20951 E Via Del Sol
