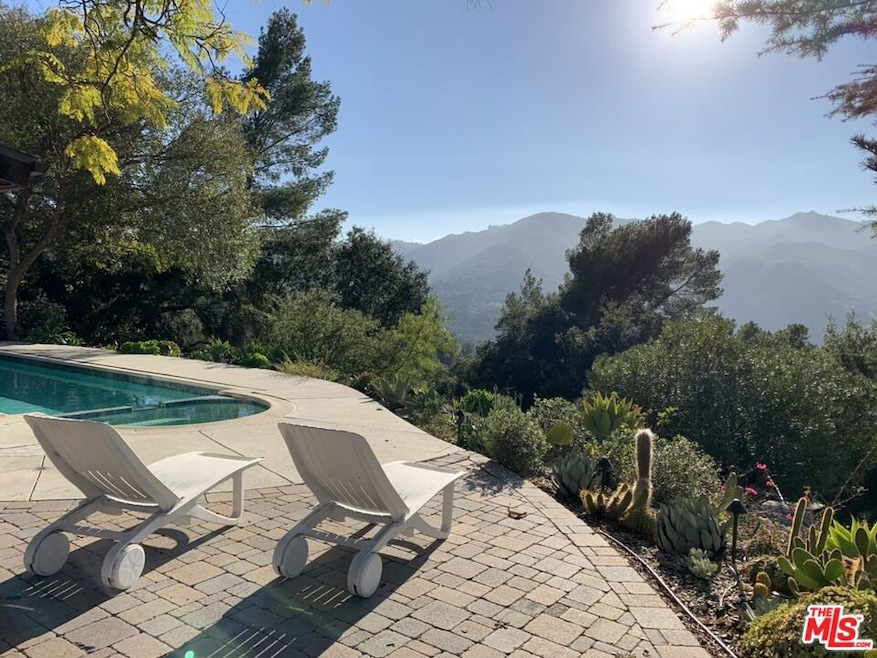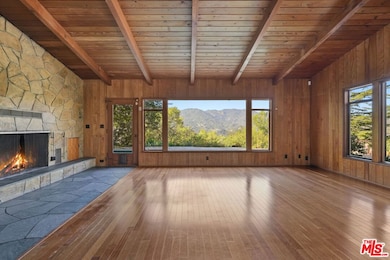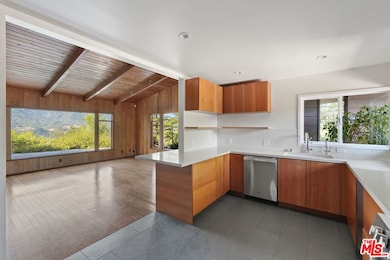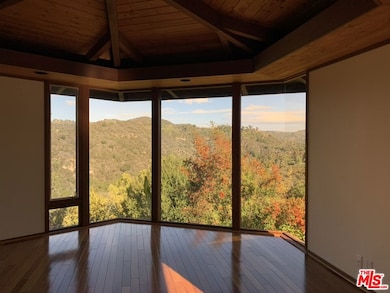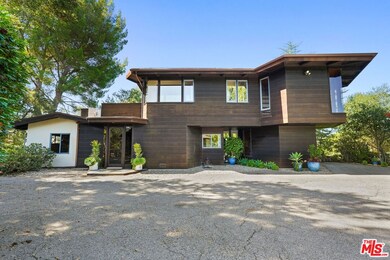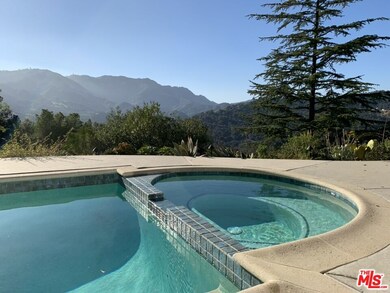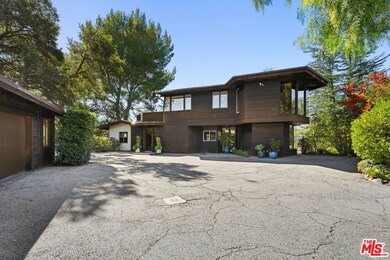21277 Entrada Rd Topanga, CA 90290
Highlights
- Lap Pool
- RV Access or Parking
- Panoramic View
- Rooftop Deck
- Gourmet Kitchen
- 0.97 Acre Lot
About This Home
Original Mid-Century Architectural Topanga Pool Home with expansive views by architect Bob Bates. Perched high above the canyon on a serene knoll in the coveted Pos Office Tract, this original Mid-Century architectural home stands as a luminous ode to Topanga's artistic spirit. The essence of Frank Lloyd Wright's Honeycomb House lives on here. Tucked up a private driveway that meanders beside the State Park, the property opens to a world of quiet grandeur, a landscape of golden light, rustling oaks, and boundless vistas that seem to float between earth and sky. Here, architecture and nature entwine in a lyrical balance, every beam and pane of glass choreographing the movement of sunlight across redwood walls, wood floors, and polished stone floors. Inside, the home unfolds with the understated drama of true mid-century design, post-and-beam vaulted ceilings, crisp white walls, and generous expanses of glass that dissolve the boundary between indoors and out. The living room, centered around its original, rugged stone, wood-burning fireplace, feels suspended in air, gazing out over the lap pool and hot tub to views that stretch toward the horizon. Daylight glimmers on the water's surface before spilling into the home, where every space is tuned to the rhythm of the canyon beyond. A spacious hexagonal room, enwrapped in views, sits near the living room. It could live as a media room, playroom, dining room, or office! The reimagined kitchen, a study in serenity, marries warm red oak floating shelves with sleek modern appliances. Thoughtful details, from filtered hot water for tea to chilled water dispensers at hand, invite ease and quiet luxury into daily rituals. Each of the four bedrooms offers its own connection to the outdoors, French doors that open to the pool, upper decks framed by branches, a view softened by light, while two elegant bathrooms echo the home's natural palette. The larger upstairs bedroom is a special aerie, with frameless corner windows, dazzled by park and mountain views. A separate renovated laundry room, complete with a 3/4 bathroom, extends the possibilities of the property, making for an ideal artist's studio, or workspace for creative pursuits. Every corner invites inspiration, every window a canvas for the changing sky. Beyond the walls, the acre of land is alive with abundance. Mature oaks, jacarandas, and olive trees mingle with lemon, lime, kumquat, and mandarin, a living tapestry that perfumes the air. The garden terraces, framed by native succulents and stone, open to sweeping canyon and mountain views that shift with the light, transforming from silver morning haze to molten sunsets. There is room for a garden, outdoor entertaining areas, and parking for 10 vehicles, including a 2 car garage. This is a home that breathes, expansive, soulful, and deeply connected to its surroundings. At once architectural and organic, refined yet elemental, it embodies the essence of Topanga living: artful, private, and bathed in the glow of California's natural beauty. Here, the architecture doesn't merely shelter you, it reminds you to look up, listen closely, and live in rhythm with the land. There is a trail into Topanga State Park next to the driveway. The mid-canyon location is near all Topanga has to offer, with charming shops, cafes, galleries, pilates studios, and cultural landmarks, and is 15 minutes to the beach. The acre property is bountiful and a very special setting in the canyon, with a home that breathes with light and inspired architecture. You could live in this stunning work of art.
Home Details
Home Type
- Single Family
Est. Annual Taxes
- $24,249
Year Built
- Built in 1954 | Remodeled
Lot Details
- 0.97 Acre Lot
- Lot Dimensions are 196x227
- Property fronts a private road
- Property Near a Canyon
- Cul-De-Sac
- Rural Setting
- Chain Link Fence
- Drip System Landscaping
- Secluded Lot
- Sprinklers on Timer
- Wooded Lot
- Back and Front Yard
- Property is zoned LCR110000*
Parking
- 2 Car Detached Garage
- 6 Open Parking Spaces
- 2 Attached Carport Spaces
- Driveway
- RV Access or Parking
Property Views
- Panoramic
- Skyline
- Woods
- Trees
- Bluff
- Canyon
- Mountain
- Hills
- Park or Greenbelt
- Pool
Home Design
- Midcentury Modern Architecture
- Slab Foundation
- Wood Product Walls
- Asphalt Roof
- Wood Siding
- Stucco
Interior Spaces
- 2,219 Sq Ft Home
- 2-Story Property
- Open Floorplan
- Built-In Features
- Beamed Ceilings
- Cathedral Ceiling
- Wood Burning Fireplace
- Formal Entry
- Great Room
- Separate Family Room
- Living Room with Fireplace
- Formal Dining Room
- Home Office
Kitchen
- Gourmet Kitchen
- Breakfast Bar
- Oven or Range
- Range with Range Hood
- Dishwasher
- Corian Countertops
Flooring
- Wood
- Stone
- Slate Flooring
- Ceramic Tile
Bedrooms and Bathrooms
- 4 Bedrooms
- Main Floor Bedroom
- Remodeled Bathroom
- Bathtub with Shower
- Shower Only
Laundry
- Laundry Room
- Dryer
- Washer
Home Security
- Carbon Monoxide Detectors
- Fire and Smoke Detector
Pool
- Lap Pool
- In Ground Pool
- Heated Spa
- In Ground Spa
- Pool Heated With Propane
Outdoor Features
- Balcony
- Rooftop Deck
- Slab Porch or Patio
- Rain Gutters
Location
- Property is near a park
Utilities
- Central Heating and Cooling System
- Vented Exhaust Fan
- Property is located within a water district
- Septic Tank
- Cable TV Available
Community Details
- Call for details about the types of pets allowed
Listing and Financial Details
- Security Deposit $18,000
- Tenant pays for cable TV, electricity, gas, water, trash collection
- Rent includes gardener, pool
- 12-Month Minimum Lease Term
- 12 Month Lease Term
- Month-to-Month Lease Term
- Assessor Parcel Number 4445-017-006
Map
Source: The MLS
MLS Number: 25617077
APN: 4445-017-006
- 21550 Summit Trail
- 21171 Colina Dr
- 272 N Topanga Canyon Blvd
- 0 Santa Maria & Mulholland Unit SR25200597
- 21227 Colina Dr
- 563 Canon View Trail
- 0 Colina Dr
- 22068 Topanga School Rd
- N/A California 27
- 21338 Colina Dr
- 635 637 Greenleaf Canyon Rd
- 701 Greenleaf Canyon Rd
- 1006 N Topanga Canyon Blvd
- 0 Malibu-Topanga Unit 25-485513
- 502 Fernwood Pacific Dr
- 21190 Summit Rd
- 0 Cave Way Unit IV25059999
- 19806 Valley View Dr
- 216 Lot Mohn Springs
- 19520 Cave Way
- 21273 Entrada Rd
- 156 Muerdago Rd
- 272 N Topanga Canyon Blvd
- 272 N Topanga Canyon Blvd Unit 2
- 272 N Topanga Canyon Blvd Unit 4
- 109 Muerdago Rd
- 22012 Topanga School Rd
- 21338 Colina Dr
- 1233 Greenleaf Canyon Rd
- 809 Basin Dr
- 764 Old Topanga Canyon Rd Unit Main House
- 2002 Tuna Canyon Rd
- 1431 Penny Rd Unit StudioA
- 1733 Arteique Rd
- 1761 Deerhill Trail
- 2039 Tuna Canyon Rd
- 21965 Saddle Peak Rd
- 1600 Henry Ridge Motorway
- 17589 Camino de Yatasto
- 17535 Camino de Yatasto
