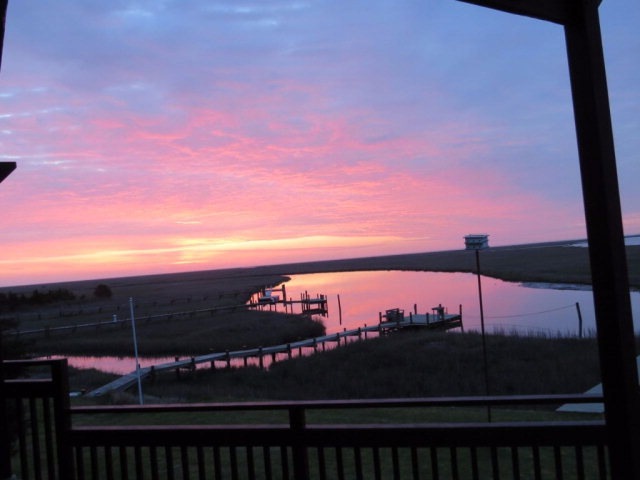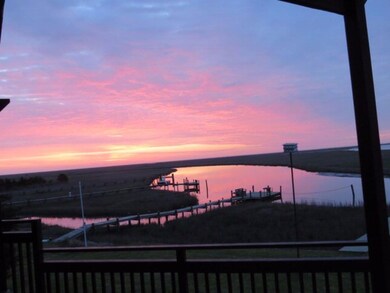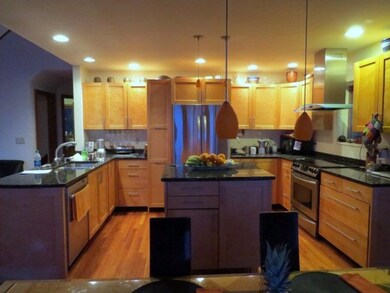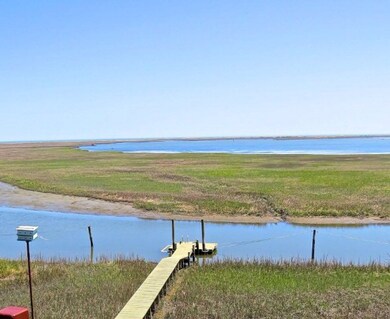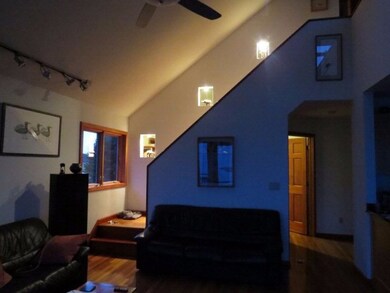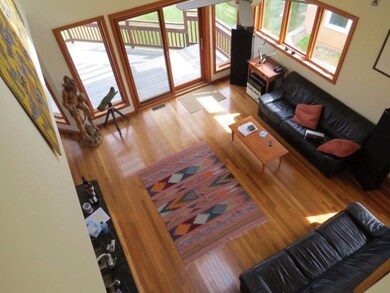
21277 Metompkin View Ln Parksley, VA 23421
Estimated Value: $218,000 - $335,000
Highlights
- Sea Front
- Home fronts a creek
- Deck
- Pier or Dock
- Creek or Stream View
- Contemporary Architecture
About This Home
As of September 2018Attention: Investors Looking for Second Home & Income to Help Pay for It. This home is currently a vacation rental with excellent income. Rents for $300/day. All the best of the sea side with unobstructed views of the creek & Metompkin Bay. Enjoy from the decks, pier, dock, or yard. Hop in your kayak & explore the meandering creek out to the bay to investigate the wonders of the sea side of this spectacular eastern shore peninsula. Boat ramp nearby. The home will not disappoint you either. It is loaded with windows so you can continue to capture the views. High quality materials & stunning finishes accentuate the home's contemporary design & well planned space. The additional photos have further details & you must see the virtual tour at: https://my.matterport.com/show/?m=psuRHfM9Cw1&mls=1
Last Agent to Sell the Property
Weichert, Realtors Mason - Davis License #0225053313 Listed on: 03/01/2017

Home Details
Home Type
- Single Family
Est. Annual Taxes
- $1,181
Year Built
- Built in 2003
Lot Details
- 0.68 Acre Lot
- Home fronts a creek
- Sea Front
Parking
- 2 Car Garage
- Driveway
- Open Parking
Home Design
- Contemporary Architecture
- Beach House
- Block Foundation
- Composition Roof
- Vinyl Siding
- Stucco Exterior
Interior Spaces
- 1,601 Sq Ft Home
- 2-Story Property
- Sheet Rock Walls or Ceilings
- Vaulted Ceiling
- Ceiling Fan
- Double Pane Windows
- Insulated Doors
- Dining Area
- Screened Porch
- Creek or Stream Views
- Fire and Smoke Detector
Kitchen
- Range with Range Hood
- Dishwasher
Flooring
- Wood
- Carpet
- Tile
Bedrooms and Bathrooms
- 3 Bedrooms
- Main Floor Bedroom
- 2 Full Bathrooms
Laundry
- Dryer
- Washer
Outdoor Features
- Seawall
- Deck
Schools
- Metompkin Elementary School
- Arcadia Middle School
- Arcadia High School
Utilities
- Central Air
- Heat Pump System
- 200+ Amp Service
- Well
- Electric Water Heater
- Septic Tank
Listing and Financial Details
- Tax Lot 5
- $193,600 per year additional tax assessments
Community Details
Overview
- No Home Owners Association
- Fox Grove Subdivision
Recreation
- Pier or Dock
Ownership History
Purchase Details
Home Financials for this Owner
Home Financials are based on the most recent Mortgage that was taken out on this home.Similar Homes in Parksley, VA
Home Values in the Area
Average Home Value in this Area
Purchase History
| Date | Buyer | Sale Price | Title Company |
|---|---|---|---|
| Devine Colette Lynn | $340,000 | Accomack Title Settlement Inc |
Property History
| Date | Event | Price | Change | Sq Ft Price |
|---|---|---|---|---|
| 09/10/2018 09/10/18 | Sold | $340,000 | -14.8% | $212 / Sq Ft |
| 08/30/2018 08/30/18 | Pending | -- | -- | -- |
| 03/01/2017 03/01/17 | For Sale | $399,000 | -- | $249 / Sq Ft |
Tax History Compared to Growth
Tax History
| Year | Tax Paid | Tax Assessment Tax Assessment Total Assessment is a certain percentage of the fair market value that is determined by local assessors to be the total taxable value of land and additions on the property. | Land | Improvement |
|---|---|---|---|---|
| 2024 | $1,253 | $258,900 | $62,500 | $196,400 |
| 2023 | $1,238 | $208,100 | $62,500 | $145,600 |
| 2022 | $1,238 | $208,100 | $62,500 | $145,600 |
| 2021 | $1,253 | $205,400 | $62,500 | $142,900 |
| 2020 | $1,253 | $205,400 | $62,500 | $142,900 |
| 2019 | $1,181 | $193,600 | $62,500 | $131,100 |
| 2018 | $1,181 | $193,600 | $62,500 | $131,100 |
| 2017 | $1,199 | $196,500 | $62,500 | $134,000 |
| 2016 | $1,199 | $196,500 | $62,500 | $134,000 |
| 2015 | $1,157 | $199,400 | $62,500 | $136,900 |
| 2014 | $1,157 | $199,400 | $62,500 | $136,900 |
| 2013 | -- | $212,000 | $67,500 | $144,500 |
Agents Affiliated with this Home
-
Helen F.K. Glenn
H
Seller's Agent in 2018
Helen F.K. Glenn
Weichert, Realtors Mason - Davis
(757) 787-1010
1 in this area
7 Total Sales
-
George Schoolfield
G
Buyer's Agent in 2018
George Schoolfield
Weichert, Realtors Mason - Davis
2 in this area
63 Total Sales
Map
Source: Eastern Shore Association of REALTORS®
MLS Number: 45077
APN: 088-B0-02-01-0005-00
- 0 Alicato Rd Unit 6,7 64010
- 0 Alicato Rd Unit 5,10, 64001
- o Alicato Rd Unit 3-6
- 0 Alicato Rd Unit 3,4 63439
- 0 Alicato Rd Unit 7 60411
- 0 Alicato Rd Unit 22a** 60401
- 0 Alicato Rd Unit 13* 60391
- 0 Alicato Rd Unit 40,** 60390
- 0 Alicato Rd Unit 9,** 60389
- Lot 10 Crippen View Unit 10
- 67 Crippen View
- Lot 20 Crippen View Unit 20
- 28505 Whites Neck Rd
- Lot 53 Ocean View Way Unit 53
- Lot 2 Ocean View Way Unit 2
- 0 Ocean View Way Unit 33
- Lot 55 Lewis Ln Unit 55
- Lot 63 Lewis Ln Unit 63
- Lot 57 Lewis Ln Unit 57
- 0 Fox Grove Rd Unit 2,3 63962
- 21277 Metompkin View Ln
- 21273 Metompkin View Ln
- 21287 Metompkin View Ln
- 15 Metompkin View Ln Unit 15
- 0 Metompkin View Ln Unit 14 26653
- 0 Metompkin View Ln Unit 10 26848
- 0 Metompkin View Ln Unit 14 23781
- 0 Metompkin View Ln Unit 14
- 14 Metompkin View Ln Unit 14
- 21255 Metompkin View Ln
- 21297 Metompkin View Ln
- 21247 Metompkin View Ln
- 21307 Metompkin View Ln
- 21313 Metompkin View Ln
- 21232 Metompkin View Ln
- 28221 Alicato Cir
- 28526 Whites Neck Rd
- 28598 Whites Neck Rd
- 28193 Alicato Cir
- 28156 Alicato Rd
