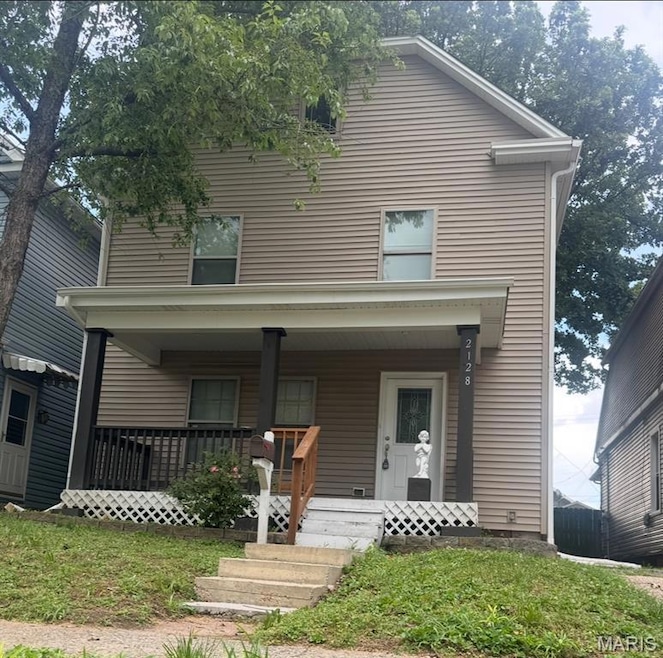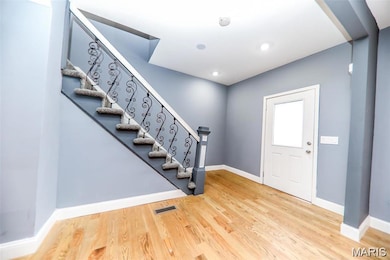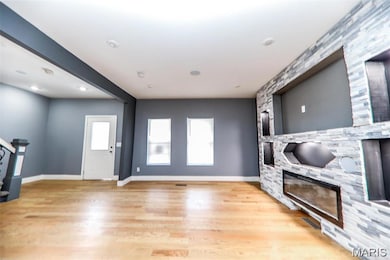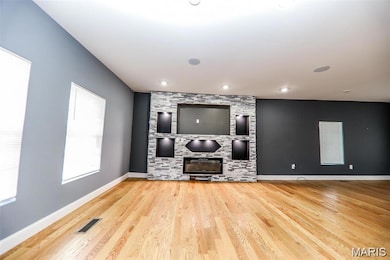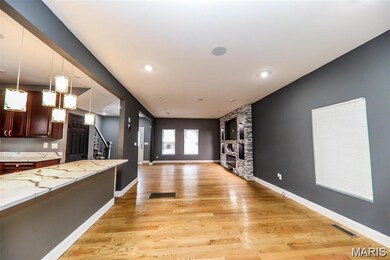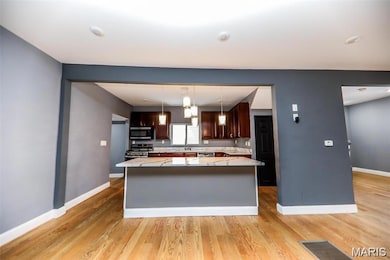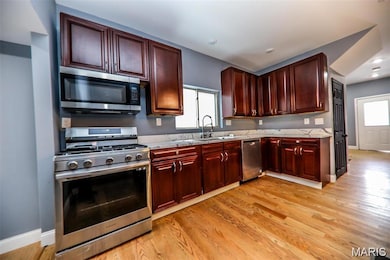
2128 Cleveland Blvd Granite City, IL 62040
Estimated payment $1,343/month
Highlights
- Hot Property
- Mud Room
- Zoned Heating and Cooling System
- Wood Flooring
- No HOA
- Dining Room
About This Home
This home is a must see! This freshly remodeled home is just waiting on its new owner! Come see this with your favorite agent. This home blends sophistication of modern living with warm homey vibes! As you walk in the front door you are welcomed by this gorgeous view of the fireplace. Main floor has a dinning room/living room/ kitchen open concept. This remodeled main floor bathroom has a tiled tub shower combo. The kitchen features an oversized granite island perfect for gatherings or family dinner. The second floor features three bedrooms and two newly remodeled bathrooms. The third floor can be used as an oversized bedroom or a loft area with almost 400 sqft you can make it what you want! Basement is perfect for your a second living room! This is an additional 300 sqft of living space ready for your personal touches!
Home Details
Home Type
- Single Family
Est. Annual Taxes
- $2,824
Year Built
- Built in 1920 | Remodeled
Interior Spaces
- 3-Story Property
- Electric Fireplace
- Mud Room
- Family Room
- Dining Room
- Partially Finished Basement
- Basement Ceilings are 8 Feet High
Flooring
- Wood
- Carpet
- Concrete
- Luxury Vinyl Plank Tile
Bedrooms and Bathrooms
- 4 Bedrooms
Schools
- Granite City Dist 9 Elementary And Middle School
- Granite City High School
Additional Features
- Lot Dimensions are 29x126
- Zoned Heating and Cooling System
Community Details
- No Home Owners Association
Listing and Financial Details
- Assessor Parcel Number 22-2-20-18-17-302-008
Map
Home Values in the Area
Average Home Value in this Area
Tax History
| Year | Tax Paid | Tax Assessment Tax Assessment Total Assessment is a certain percentage of the fair market value that is determined by local assessors to be the total taxable value of land and additions on the property. | Land | Improvement |
|---|---|---|---|---|
| 2023 | $2,678 | $27,690 | $970 | $26,720 |
| 2022 | $2,637 | $25,370 | $890 | $24,480 |
| 2021 | $2,461 | $23,790 | $830 | $22,960 |
| 2020 | $1,769 | $22,720 | $790 | $21,930 |
| 2019 | $1,684 | $21,540 | $750 | $20,790 |
| 2018 | $1,624 | $20,910 | $730 | $20,180 |
| 2017 | $1,595 | $21,690 | $760 | $20,930 |
| 2016 | $1,649 | $21,690 | $760 | $20,930 |
| 2015 | $1,487 | $21,690 | $760 | $20,930 |
| 2014 | $1,487 | $21,690 | $760 | $20,930 |
| 2013 | $1,487 | $21,690 | $760 | $20,930 |
Property History
| Date | Event | Price | Change | Sq Ft Price |
|---|---|---|---|---|
| 07/19/2025 07/19/25 | For Sale | $200,000 | -- | $81 / Sq Ft |
Purchase History
| Date | Type | Sale Price | Title Company |
|---|---|---|---|
| Quit Claim Deed | $40,000 | None Available | |
| Public Action Common In Florida Clerks Tax Deed Or Tax Deeds Or Property Sold For Taxes | -- | None Available | |
| Quit Claim Deed | $15,500 | None Available |
Mortgage History
| Date | Status | Loan Amount | Loan Type |
|---|---|---|---|
| Previous Owner | $54,120 | Unknown |
Similar Homes in Granite City, IL
Source: MARIS MLS
MLS Number: MIS25048680
APN: 22-2-20-18-17-302-008
- 2147 Delmar Ave
- 2162 State St
- 2013 Grand Ave Unit A,B,A,B
- 1832 Cleveland Blvd
- 2331 Edison Ave
- 2208 Iowa St
- 2324 Grand Ave
- 2031 Illinois Ave
- 2431 Delmar Ave
- 2434 Cleveland Blvd
- 2425 State St
- 1716 Cleveland Blvd
- 1027 W 21st St
- 2224 Missouri Ave
- 2424 Grand Ave
- 2505 Cleveland Blvd
- 2406 Missouri Ave
- 2520 State St
- 2435 Washington Ave
- 2205 E 24th St
- 2412 Bromley Ave
- 2632 Madison Ave Unit Downstairs
- 2704 Idaho Ave Unit 2
- 1635 W 1st St
- 4514 N 19th St Unit 1st Fl
- 631 SE Chambers Rd
- 4078 Kathy Dr
- 2002 E Obear Ave
- 9639-9640 Diamond Dr
- 2026 E Adelaide Ave Unit Downstairs
- 3965 N 21st St
- 452 Bluff Dr
- 336 Christian Ave Unit 2F
- 325 Caithness Rd
- 214 Ben Nevis Rd
- 422 Northridge Dr
- 225 Ben Nevis Rd
- 9805 Lilac Dr
- 101 Brigadoon Cir
- 416 Caithness Rd
