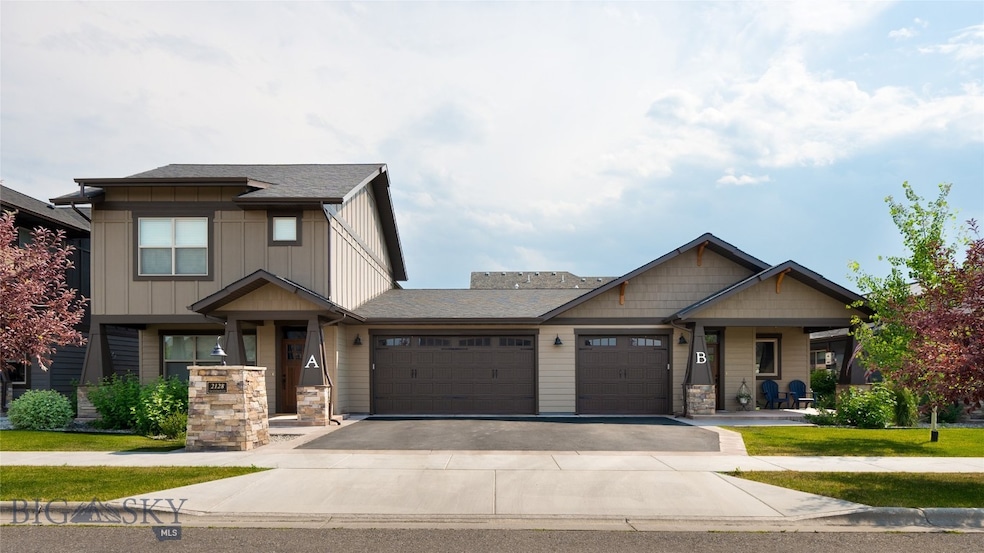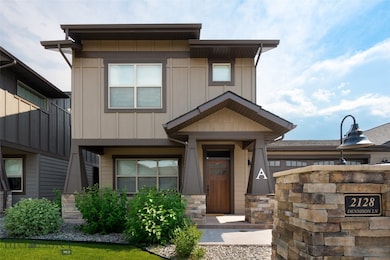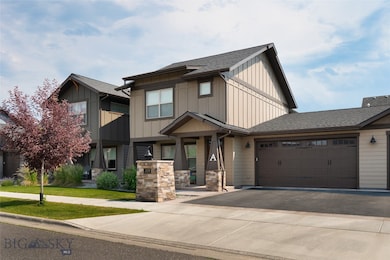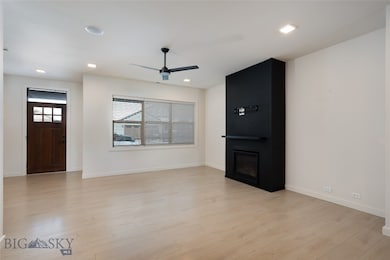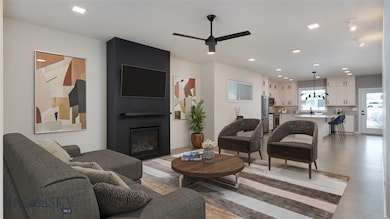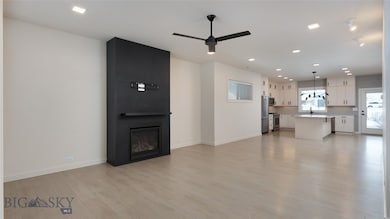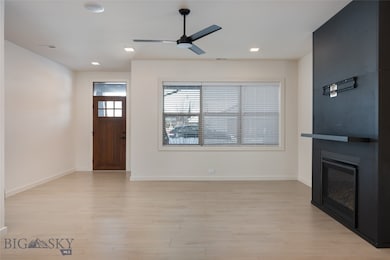2128 Dennison Ln Unit A & B Bozeman, MT 59718
South Bozeman NeighborhoodEstimated payment $7,187/month
Highlights
- Custom Home
- View of Trees or Woods
- Lawn
- Hyalite Elementary School Rated A-
- Wood Flooring
- Covered Patio or Porch
About This Home
Introducing the Astoria floor plan—a versatile single family home with guest quarters/ADU, or duplex designed to meet a variety of residential needs - where the Seller is offering a $20,000.00 BUYER CLOSING CREDIT toward closing costs &/or interest rate buy down! Whether you are considering it for a 1031 exchange, as a primary residence with separate single level auxiliary dwelling unit (ADU), or a second home with rental potential, this property offers a smart investment opportunity. This state-of-the-art multi-generation home caters perfectly to today's market and future generational needs. Its innovative design serves multiple purposes, providing custom designer details that ensure modern comfort and functionality. Side A features a spacious layout of 2,185 SqFt with the primary bedroom on the main level, three additional bedrooms upstairs (or two additional bedrooms with a generous bonus room AND office), and a convenient spacious two-car garage. Side B offers a separate, single-level living space of 1,010 SqFt complete with one bedroom, a full kitchen that opens to the living area, separate laundry area, and its own one-car garage. This floor plan is both sophisticated and practical, ideal for renting out to tenants or accommodating extended family members seeking private space—a growing concern for today’s families adjusting to generational living arrangements. Additionally, renting out one side can help offset expenses and responsibilities while enhancing property security, making it an excellent choice for part-time residents and guests. This floor plan exemplifies modern living with its adaptable layout and dual-purpose functionality, making it a standout option for those looking to invest in a home that meets diverse lifestyle needs. This property is just a short distance from MSU, downtown Bozeman, the hospital, as well as exceptional outdoor recreation, including hiking, biking, fishing & skiing. Bozeman is known for its cultural events, charming boutiques, diverse restaurants, and university all within a few minutes reach. This home is a true sanctuary, providing comfortable living spaces & amenities, within one of Montana's most desirable towns.
Property Details
Home Type
- Multi-Family
Est. Annual Taxes
- $7,384
Year Built
- Built in 2020
Lot Details
- 7,797 Sq Ft Lot
- South Facing Home
- Partially Fenced Property
- Pipe Fencing
- Landscaped
- Sprinkler System
- Lawn
HOA Fees
- $43 Monthly HOA Fees
Property Views
- Woods
- Mountain
Home Design
- Duplex
- Custom Home
- Craftsman Architecture
- Shingle Roof
- Asphalt Roof
- Wood Siding
- Hardboard
Interior Spaces
- Walk-In Closet
- 2-Story Property
- Ceiling Fan
- Gas Fireplace
- Window Treatments
Kitchen
- Range
- Microwave
- Dishwasher
- Disposal
Flooring
- Wood
- Partially Carpeted
- Tile
- Vinyl
Laundry
- Dryer
- Washer
Home Security
- Security Lights
- Carbon Monoxide Detectors
- Fire and Smoke Detector
Parking
- Garage
- Garage Door Opener
- Assigned Parking
Outdoor Features
- Covered Patio or Porch
Utilities
- Forced Air Heating and Cooling System
- Heating System Uses Natural Gas
Listing and Financial Details
- Assessor Parcel Number RGG65944
Community Details
Overview
- Association fees include road maintenance, snow removal
- 2 Units
- Built by Velocity Development
- Southbridge Subdivision
Recreation
- Trails
Map
Home Values in the Area
Average Home Value in this Area
Tax History
| Year | Tax Paid | Tax Assessment Tax Assessment Total Assessment is a certain percentage of the fair market value that is determined by local assessors to be the total taxable value of land and additions on the property. | Land | Improvement |
|---|---|---|---|---|
| 2025 | $5,137 | $1,042,800 | $0 | $0 |
| 2024 | $6,846 | $1,028,500 | $0 | $0 |
| 2023 | $6,620 | $1,028,500 | $0 | $0 |
| 2022 | $6,025 | $785,700 | $0 | $0 |
| 2021 | $6,648 | $785,700 | $0 | $0 |
| 2020 | $733 | $85,958 | $0 | $0 |
| 2019 | $750 | $85,958 | $0 | $0 |
| 2018 | $675 | $71,717 | $0 | $0 |
| 2017 | $631 | $71,717 | $0 | $0 |
| 2016 | $605 | $64,284 | $0 | $0 |
| 2015 | $606 | $64,284 | $0 | $0 |
| 2014 | $779 | $48,642 | $0 | $0 |
Property History
| Date | Event | Price | List to Sale | Price per Sq Ft |
|---|---|---|---|---|
| 10/02/2025 10/02/25 | Price Changed | $1,244,900 | 0.0% | -- |
| 08/29/2025 08/29/25 | For Sale | $1,245,000 | -- | -- |
Purchase History
| Date | Type | Sale Price | Title Company |
|---|---|---|---|
| Quit Claim Deed | -- | Accommodation | |
| Warranty Deed | -- | Montana Title And Escrow |
Mortgage History
| Date | Status | Loan Amount | Loan Type |
|---|---|---|---|
| Open | $510,000 | New Conventional |
Source: Big Sky Country MLS
MLS Number: 405440
APN: 06-0798-23-4-06-09-0000
- 2128 Dennison Ln
- 2007 Jacobs St
- TBD Lot 34 Meadow Bridge
- TBD Lot 7 Meadow Bridge
- 3478 S 22nd Ave
- 3475 S 22nd Ave
- 574 Enterprise Blvd Unit 34
- TBD Lot 18 Meadow Bridge
- 3323 Parkway Ave
- 476 Enterprise Blvd Unit 209
- 476 Enterprise Blvd
- 476 Enterprise Blvd Unit 104
- 1523 Scotch Pine Ln
- 1506 Cambridge Dr
- 1507 Scotch Pine Ln
- 3381 S 27th Ave
- 3097 S 27th Ave
- 2717 W Graf St
- 1310 Cambridge Dr
- 2909 S 27th Ave
- 580 Enterprise Blvd
- 476 Enterprise Blvd Unit 222
- 1620 Victoria St
- 6883 Blackwood Rd
- 3001 S 21st Ave
- 3393 S 27th Unit B
- 360 Enterprise Blvd Unit ID1340468P
- 360 Enterprise Blvd Unit FL1-ID1339965P
- 300 Enterprise Blvd
- 2130 S 18th Ave
- 3290 Kurk Dr
- 2315 S 11th Ave
- 2020 W Kagy Blvd
- 2111 S 11th Ave
- 1800 S 22nd St
- 2210-2220 Remington Way
- 2210 Remington Way Unit FL1-ID1339971P
- 2210 Remington Way Unit FL1-ID1339973P
- 2211-2231 Remington Way
- 1608 Alder Ct
