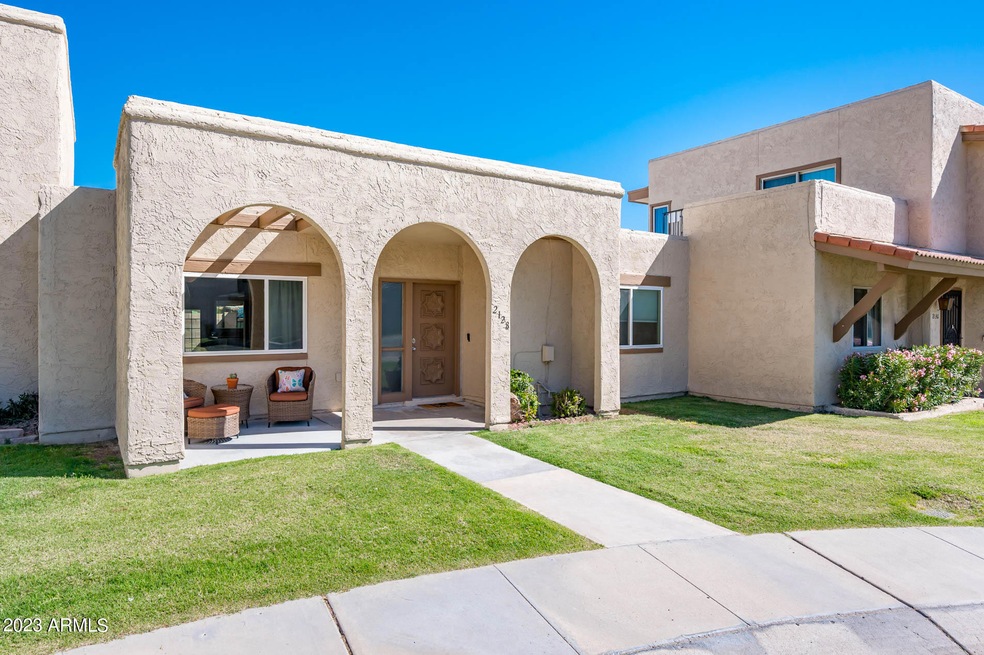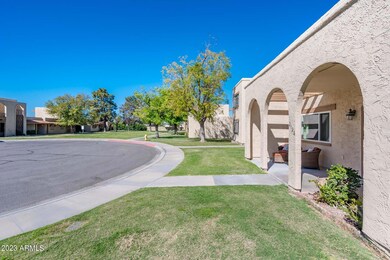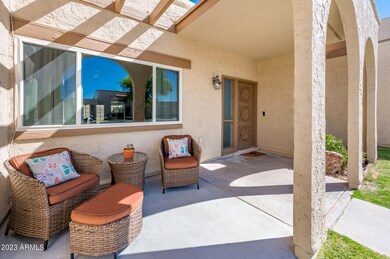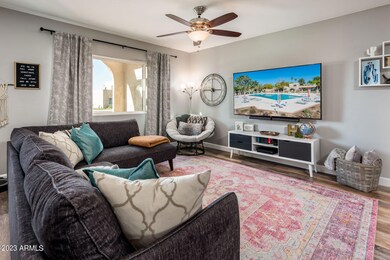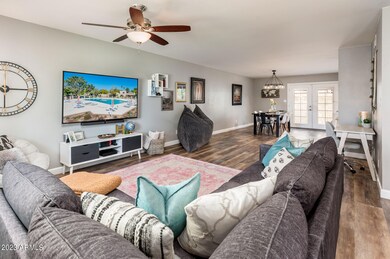
2128 E Donner Dr Tempe, AZ 85282
The Lakes NeighborhoodHighlights
- Private Yard
- Tennis Courts
- Double Pane Windows
- Community Pool
- Cul-De-Sac
- Dual Vanity Sinks in Primary Bathroom
About This Home
As of May 2023Opportunity for a wonderful, open floor plan townhome on a prime cul-de-sac lot with easy access to 101 & 60 freeways. Large list of upgrades include newer infrared tankless water heater, Lifeproof vinyl flooring, carpet, baseboards, ceilings, paint, fridge, microwave, kitchen sink & faucet, retractable blinds, backyard pavers, outdoor lighting & mist-line, 220volt charger for electric charging vehicles or hot tub, lighting fixture in dining area, and concrete slab for extended front porch. Ample storage in the kitchen and various closets. N/S exposure and dual pane windows allows home to hold its temperature and keep summer electric bills reasonable. Lots of street parking for guests. Back patio perfect for gatherings, yoga, raised gardens, and tricycles!
Many community amenities.
Last Agent to Sell the Property
Metro Phoenix Homes, LLC License #BR518431000 Listed on: 03/29/2023
Co-Listed By
Kristina Keller-Wilczek
Metro Phoenix Homes, LLC License #SA634249000
Townhouse Details
Home Type
- Townhome
Est. Annual Taxes
- $1,160
Year Built
- Built in 1973
Lot Details
- 3,297 Sq Ft Lot
- Two or More Common Walls
- Cul-De-Sac
- Block Wall Fence
- Private Yard
- Grass Covered Lot
HOA Fees
- $216 Monthly HOA Fees
Parking
- 2 Carport Spaces
Home Design
- Wood Frame Construction
- Built-Up Roof
Interior Spaces
- 1,371 Sq Ft Home
- 1-Story Property
- Double Pane Windows
Kitchen
- Breakfast Bar
- Electric Cooktop
- Built-In Microwave
- Laminate Countertops
Flooring
- Carpet
- Tile
- Vinyl
Bedrooms and Bathrooms
- 2 Bedrooms
- 2 Bathrooms
- Dual Vanity Sinks in Primary Bathroom
Outdoor Features
- Patio
- Outdoor Storage
Schools
- Fuller Elementary School
- FEES College Preparatory Middle School
- Mcclintock High School
Utilities
- Central Air
- Heating Available
- Tankless Water Heater
- High Speed Internet
- Cable TV Available
Listing and Financial Details
- Tax Lot 392
- Assessor Parcel Number 133-35-291
Community Details
Overview
- Association fees include roof repair, insurance, ground maintenance, front yard maint, roof replacement, maintenance exterior
- Aam, Llc Association, Phone Number (602) 957-9191
- Built by Continental
- Continental Villas East Unit 3 Subdivision
Amenities
- Recreation Room
Recreation
- Tennis Courts
- Community Playground
- Community Pool
Ownership History
Purchase Details
Home Financials for this Owner
Home Financials are based on the most recent Mortgage that was taken out on this home.Purchase Details
Home Financials for this Owner
Home Financials are based on the most recent Mortgage that was taken out on this home.Purchase Details
Home Financials for this Owner
Home Financials are based on the most recent Mortgage that was taken out on this home.Purchase Details
Home Financials for this Owner
Home Financials are based on the most recent Mortgage that was taken out on this home.Purchase Details
Home Financials for this Owner
Home Financials are based on the most recent Mortgage that was taken out on this home.Purchase Details
Home Financials for this Owner
Home Financials are based on the most recent Mortgage that was taken out on this home.Similar Homes in Tempe, AZ
Home Values in the Area
Average Home Value in this Area
Purchase History
| Date | Type | Sale Price | Title Company |
|---|---|---|---|
| Warranty Deed | $382,000 | Lawyers Title Of Arizona | |
| Interfamily Deed Transfer | -- | Title Alliance Of Az Agcy Ll | |
| Interfamily Deed Transfer | -- | Title Alliance Of Az Agcy Ll | |
| Warranty Deed | $235,000 | Title Alliance Of Az Agcy Ll | |
| Interfamily Deed Transfer | -- | Great American Title Agency | |
| Warranty Deed | $174,900 | Old Republic Title Agency |
Mortgage History
| Date | Status | Loan Amount | Loan Type |
|---|---|---|---|
| Previous Owner | $223,250 | New Conventional | |
| Previous Owner | $153,425 | New Conventional | |
| Previous Owner | $168,155 | FHA | |
| Previous Owner | $172,197 | FHA | |
| Previous Owner | $25,000 | Credit Line Revolving | |
| Previous Owner | $90,000 | Unknown |
Property History
| Date | Event | Price | Change | Sq Ft Price |
|---|---|---|---|---|
| 05/02/2023 05/02/23 | Sold | $382,000 | +0.6% | $279 / Sq Ft |
| 04/17/2023 04/17/23 | Pending | -- | -- | -- |
| 03/29/2023 03/29/23 | For Sale | $379,900 | +61.7% | $277 / Sq Ft |
| 07/02/2020 07/02/20 | Sold | $235,000 | +1.3% | $171 / Sq Ft |
| 05/23/2020 05/23/20 | Pending | -- | -- | -- |
| 05/21/2020 05/21/20 | For Sale | $232,000 | -- | $169 / Sq Ft |
Tax History Compared to Growth
Tax History
| Year | Tax Paid | Tax Assessment Tax Assessment Total Assessment is a certain percentage of the fair market value that is determined by local assessors to be the total taxable value of land and additions on the property. | Land | Improvement |
|---|---|---|---|---|
| 2025 | $1,230 | $12,699 | -- | -- |
| 2024 | $1,215 | $12,095 | -- | -- |
| 2023 | $1,215 | $24,080 | $4,810 | $19,270 |
| 2022 | $1,160 | $18,870 | $3,770 | $15,100 |
| 2021 | $1,183 | $17,420 | $3,480 | $13,940 |
| 2020 | $1,144 | $15,850 | $3,170 | $12,680 |
| 2019 | $1,122 | $14,360 | $2,870 | $11,490 |
| 2018 | $1,092 | $13,220 | $2,640 | $10,580 |
| 2017 | $1,058 | $12,200 | $2,440 | $9,760 |
| 2016 | $1,052 | $11,200 | $2,240 | $8,960 |
| 2015 | $1,018 | $9,950 | $1,990 | $7,960 |
Agents Affiliated with this Home
-

Seller's Agent in 2023
Ron and Kristina Wilczek
Metro Phoenix Homes, LLC
(602) 300-0374
4 in this area
38 Total Sales
-
K
Seller Co-Listing Agent in 2023
Kristina Keller-Wilczek
Metro Phoenix Homes, LLC
-

Buyer's Agent in 2023
Kevin Barry
Keller Williams Integrity First
(623) 451-4924
2 in this area
143 Total Sales
-
S
Buyer Co-Listing Agent in 2023
Scott Brown
Keller Williams Integrity First
(480) 854-2400
1 in this area
111 Total Sales
-
K
Seller's Agent in 2020
Kenny Klaus
Keller Williams Integrity First
-
M
Seller Co-Listing Agent in 2020
Matthew Veronica
Real Broker
(480) 593-8800
5 in this area
254 Total Sales
Map
Source: Arizona Regional Multiple Listing Service (ARMLS)
MLS Number: 6537364
APN: 133-35-291
- 2142 E Donner Dr Unit 3
- 2146 E Donner Dr
- 2145 E Donner Dr
- 2125 E Dunbar Dr
- 2130 E Dunbar Dr
- 2123 E Ellis Dr
- 2108 E Dunbar Dr
- 2116 E Colgate Dr
- 5315 S River Dr
- 2160 E Minton Dr
- 2041 E Harvard Dr
- 2123 E Radcliffe Dr
- 5350 S River Dr
- 2039 E Stanford Dr
- 2552 W Kiva Ave
- 1958 E Duke Dr
- 5224 S Monaco Dr
- 1951 E Del Sur Dr
- 2164 S Estrella Cir
- 2256 S Las Flores
