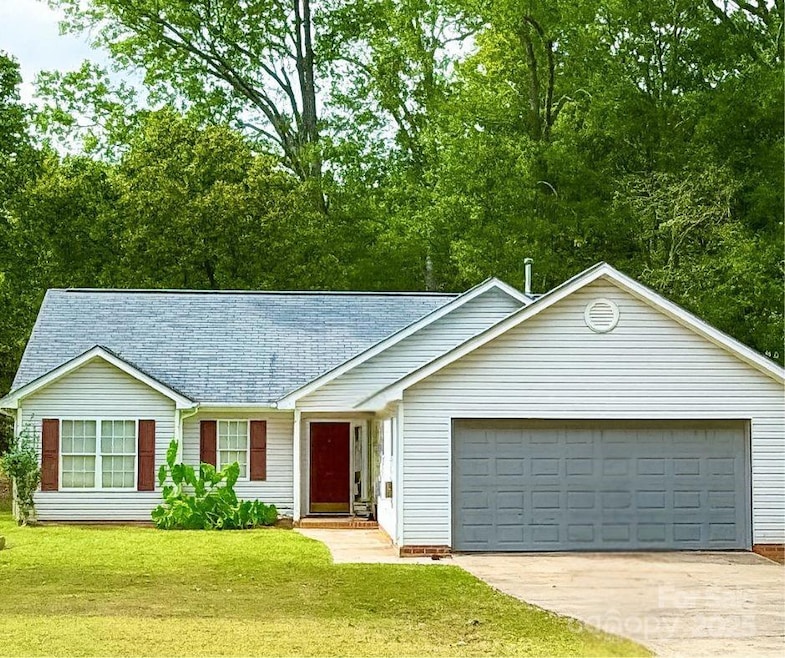2128 Gambrel Way Monroe, NC 28112
Estimated payment $1,849/month
Highlights
- Ranch Style House
- Patio
- Central Air
- 2 Car Attached Garage
- Laundry Room
About This Home
Charming 3-bedroom, 2-bath home located in the well-established Brooks Farm neighborhood in Monroe. This inviting residence features a desirable split floor plan, offering privacy in the spacious primary suite complete with a walk-in closet. The galley kitchen provides efficiency and functionality, opening into a cozy living area perfect for relaxing or entertaining. The secondary bedrooms are generously sized, making this home an excellent choice for first-time buyers or those looking to downsize. Brooks Farm is a sought-after community where homes are selling quickly thanks to its convenient location, established setting, and welcoming atmosphere. Don’t miss your chance to own a starter home in one of Monroe’s most popular neighborhoods!
Listing Agent
EXP Realty LLC Ballantyne Brokerage Phone: 704-221-6100 License #154173 Listed on: 10/31/2025

Home Details
Home Type
- Single Family
Est. Annual Taxes
- $2,230
Year Built
- Built in 1998
HOA Fees
- $20 Monthly HOA Fees
Parking
- 2 Car Attached Garage
- Front Facing Garage
- 2 Open Parking Spaces
Home Design
- Ranch Style House
- Slab Foundation
- Architectural Shingle Roof
- Vinyl Siding
Bedrooms and Bathrooms
- 3 Main Level Bedrooms
- 2 Full Bathrooms
Laundry
- Laundry Room
- Washer and Electric Dryer Hookup
Utilities
- Central Air
- Heat Pump System
Additional Features
- Electric Oven
- Patio
- Property is zoned AQ4
Community Details
- Brooks Farm Subdivision
- Mandatory home owners association
Listing and Financial Details
- Assessor Parcel Number 09-321-110
Map
Home Values in the Area
Average Home Value in this Area
Tax History
| Year | Tax Paid | Tax Assessment Tax Assessment Total Assessment is a certain percentage of the fair market value that is determined by local assessors to be the total taxable value of land and additions on the property. | Land | Improvement |
|---|---|---|---|---|
| 2024 | $2,230 | $204,500 | $34,500 | $170,000 |
| 2023 | $2,230 | $204,500 | $34,500 | $170,000 |
| 2022 | $2,230 | $204,500 | $34,500 | $170,000 |
| 2021 | $2,230 | $204,500 | $34,500 | $170,000 |
| 2020 | $1,708 | $126,830 | $17,830 | $109,000 |
| 2019 | $1,708 | $126,830 | $17,830 | $109,000 |
| 2018 | $781 | $126,830 | $17,830 | $109,000 |
| 2017 | $1,734 | $126,800 | $17,800 | $109,000 |
| 2016 | $1,715 | $126,830 | $17,830 | $109,000 |
| 2015 | $985 | $126,830 | $17,830 | $109,000 |
| 2014 | $1,508 | $123,600 | $20,160 | $103,440 |
Property History
| Date | Event | Price | List to Sale | Price per Sq Ft |
|---|---|---|---|---|
| 11/06/2025 11/06/25 | Price Changed | $312,000 | -1.0% | $238 / Sq Ft |
| 10/31/2025 10/31/25 | For Sale | $315,000 | -- | $241 / Sq Ft |
Purchase History
| Date | Type | Sale Price | Title Company |
|---|---|---|---|
| Warranty Deed | -- | None Available | |
| Deed | -- | -- | |
| Trustee Deed | $105,792 | -- | |
| Warranty Deed | $102,000 | -- | |
| Warranty Deed | $70,000 | -- |
Mortgage History
| Date | Status | Loan Amount | Loan Type |
|---|---|---|---|
| Previous Owner | $101,286 | FHA | |
| Previous Owner | $310,000 | Construction |
Source: Canopy MLS (Canopy Realtor® Association)
MLS Number: 4306702
APN: 09-321-110
- Robie Plan at Secrest Commons
- Hayden Plan at Secrest Commons
- Wilmington Plan at Secrest Commons
- Cali Plan at Secrest Commons
- Penwell Plan at Secrest Commons
- Aria Plan at Secrest Commons
- Winston Plan at Secrest Commons
- 803 Southridge Dr
- 1311 Secrest Commons Dr
- 1810 Lexington Ave
- 1315 Secrest Commons Dr
- 2159 Vanderlyn St
- 806 Sinclair Dr
- 1949 Vanderlyn St
- 743 Sinclair Dr
- 717 Sinclair Dr
- 1513 Secrest Commons Dr
- 1509 Secrest Commons Dr
- 605 Matternhorn Place
- 749 Alexander Commons Dr
- 2314 Lexington Ave
- 1911 Kingstree Dr
- 1001 Southridge Dr
- 1404 Secrest Commons Dr
- 809 Alexander Commons Dr Unit 34
- 1365 Secrest Commons Dr
- 925 Cameron Ct
- 1834 Vanderlyn St
- 2028 Stoney Pointe Cir
- 603 S Westover Dr
- 1203 Lucille Ave
- 300 S Crawford St
- 516 Benton St
- 414 Miller St
- 514 Everette St Unit A
- 1702 Braemar Village Dr
- 518 Miller St
- 1650 Village Grove Ln
- 1630 Village Grove Ln
- 603 Stafford St
