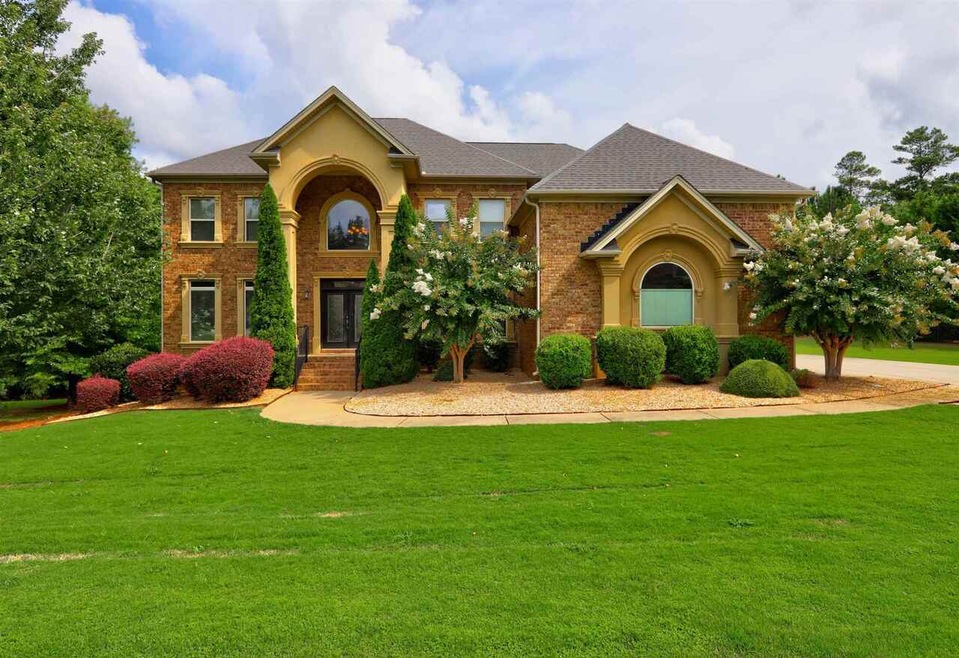
$534,575
- 4 Beds
- 5 Baths
- 3,110 Sq Ft
- 655 Edgar St
- Hampton, GA
"The Hampshire on a Basement! This expansive two-story design features a dramatic formal dining room. Entertaining is easy with an island kitchen overlooking the family room with cozy fireplace. Stay organized with a spacious pantry and butler's pantry. Cabinet color options include gray, white and espresso. A guest bedroom and full bath round out the main floor. Upstairs you'll find a second
Darryl Lewis D.R. Horton Realty of Georgia Inc.
