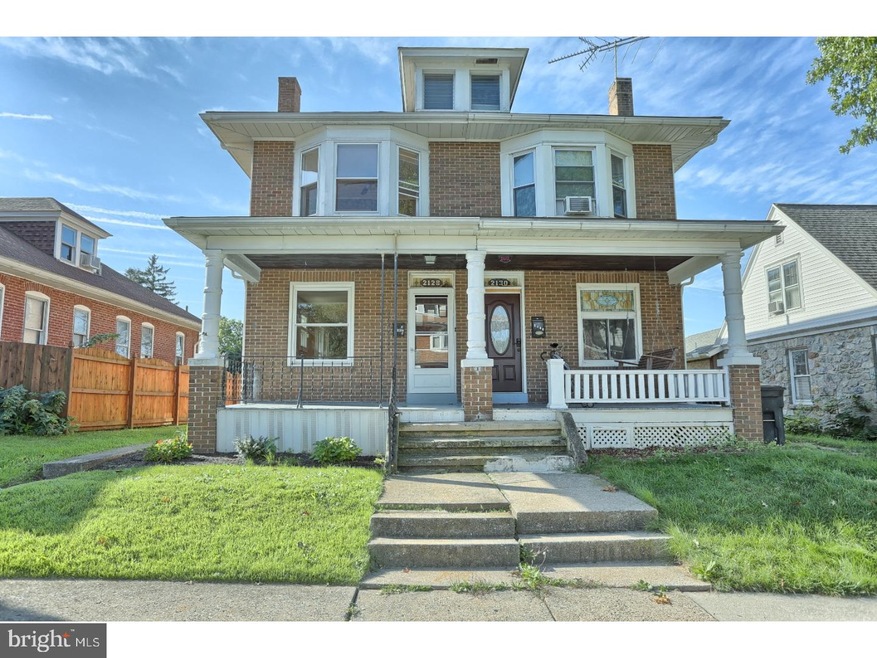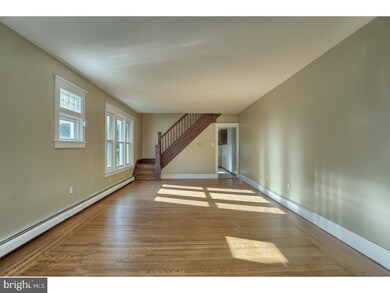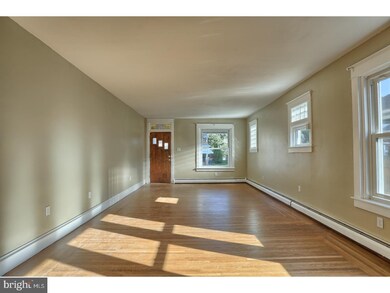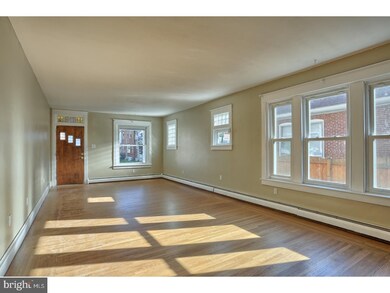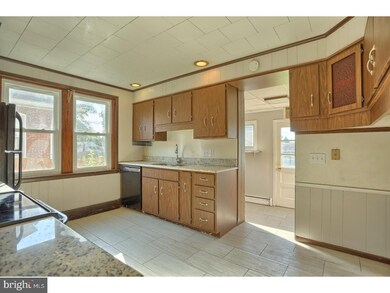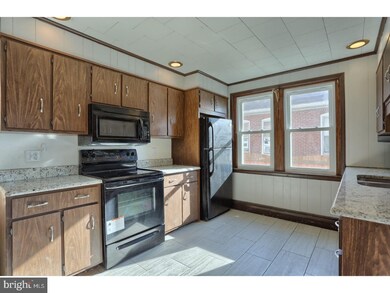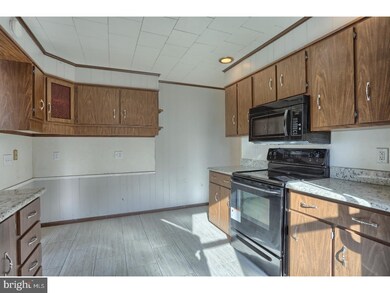
2128 Highland St Reading, PA 19609
Highlights
- Traditional Architecture
- Wood Flooring
- No HOA
- Wilson High School Rated A-
- Attic
- Game Room
About This Home
As of November 2020Superb recently renovated Wilson Semi detached with 1 car garage and carport! You're welcomed by beautifully re-finished hardwood floors and neutral tones making this home a decorators dream. The kitchen features granite countertops and all-new appliances. The basement is finished into a recreation room and still has space for workshop area/utility room. 1st floor laundry and storage room with a half bathroom add to the convenience of the the property. Out back you have a large yard, 1-car detached garage and additional covered carport! New natural gas mechanicals as well so no need to worry about major improvements anytime soon! Sure to go fast.
Townhouse Details
Home Type
- Townhome
Est. Annual Taxes
- $2,883
Year Built
- Built in 1926
Lot Details
- 3,485 Sq Ft Lot
- Back, Front, and Side Yard
- Property is in good condition
Parking
- 1 Car Detached Garage
- 3 Open Parking Spaces
- 3 Detached Carport Spaces
- Oversized Parking
Home Design
- Semi-Detached or Twin Home
- Traditional Architecture
- Brick Exterior Construction
- Pitched Roof
Interior Spaces
- Property has 2.5 Levels
- Ceiling Fan
- Family Room
- Living Room
- Dining Room
- Game Room
- Workshop
- Finished Basement
- Basement Fills Entire Space Under The House
- Attic
Kitchen
- Built-In Range
- Built-In Microwave
- Dishwasher
Flooring
- Wood
- Wall to Wall Carpet
- Vinyl
Bedrooms and Bathrooms
- 3 Bedrooms
- En-Suite Primary Bedroom
- 1.5 Bathrooms
Laundry
- Laundry Room
- Laundry on main level
Outdoor Features
- Balcony
- Porch
Schools
- Whitfield Elementary School
- Wilson West Middle School
- Wilson High School
Utilities
- Hot Water Heating System
- 100 Amp Service
- Natural Gas Water Heater
Community Details
- No Home Owners Association
- Reading Subdivision
Listing and Financial Details
- Tax Lot 2942
- Assessor Parcel Number 80-4396-05-07-2942
Ownership History
Purchase Details
Home Financials for this Owner
Home Financials are based on the most recent Mortgage that was taken out on this home.Purchase Details
Home Financials for this Owner
Home Financials are based on the most recent Mortgage that was taken out on this home.Purchase Details
Purchase Details
Home Financials for this Owner
Home Financials are based on the most recent Mortgage that was taken out on this home.Map
Similar Homes in the area
Home Values in the Area
Average Home Value in this Area
Purchase History
| Date | Type | Sale Price | Title Company |
|---|---|---|---|
| Deed | $169,900 | Signature Abstract | |
| Deed | $137,000 | -- | |
| Sheriffs Deed | $86,000 | None Available | |
| Deed | $94,900 | -- |
Mortgage History
| Date | Status | Loan Amount | Loan Type |
|---|---|---|---|
| Open | $166,822 | FHA | |
| Previous Owner | $94,141 | FHA |
Property History
| Date | Event | Price | Change | Sq Ft Price |
|---|---|---|---|---|
| 11/20/2020 11/20/20 | Sold | $169,900 | 0.0% | $128 / Sq Ft |
| 10/10/2020 10/10/20 | Off Market | $169,900 | -- | -- |
| 10/09/2020 10/09/20 | Pending | -- | -- | -- |
| 10/08/2020 10/08/20 | For Sale | $159,900 | -5.9% | $120 / Sq Ft |
| 09/22/2020 09/22/20 | Pending | -- | -- | -- |
| 09/21/2020 09/21/20 | Off Market | $169,900 | -- | -- |
| 09/17/2020 09/17/20 | For Sale | $159,900 | +16.7% | $120 / Sq Ft |
| 03/30/2018 03/30/18 | Sold | $137,000 | 0.0% | $103 / Sq Ft |
| 02/06/2018 02/06/18 | Pending | -- | -- | -- |
| 02/06/2018 02/06/18 | Off Market | $137,000 | -- | -- |
| 11/28/2017 11/28/17 | Price Changed | $135,000 | -2.7% | $101 / Sq Ft |
| 10/23/2017 10/23/17 | Price Changed | $138,800 | -0.8% | $104 / Sq Ft |
| 09/25/2017 09/25/17 | Price Changed | $139,900 | -2.1% | $105 / Sq Ft |
| 09/13/2017 09/13/17 | For Sale | $142,900 | -- | $107 / Sq Ft |
Tax History
| Year | Tax Paid | Tax Assessment Tax Assessment Total Assessment is a certain percentage of the fair market value that is determined by local assessors to be the total taxable value of land and additions on the property. | Land | Improvement |
|---|---|---|---|---|
| 2025 | $1,823 | $78,000 | $25,700 | $52,300 |
| 2024 | $3,337 | $78,000 | $25,700 | $52,300 |
| 2023 | $3,180 | $78,000 | $25,700 | $52,300 |
| 2022 | $3,102 | $78,000 | $25,700 | $52,300 |
| 2021 | $2,993 | $78,000 | $25,700 | $52,300 |
| 2020 | $2,993 | $78,000 | $25,700 | $52,300 |
| 2019 | $2,908 | $78,000 | $25,700 | $52,300 |
| 2018 | $2,883 | $78,000 | $25,700 | $52,300 |
| 2017 | $2,834 | $78,000 | $25,700 | $52,300 |
| 2016 | $1,013 | $78,000 | $25,700 | $52,300 |
| 2015 | $1,013 | $78,000 | $25,700 | $52,300 |
| 2014 | $1,013 | $78,000 | $25,700 | $52,300 |
Source: Bright MLS
MLS Number: 1000260095
APN: 80-4396-05-07-2942
- 2123 Fairview St
- 2341 Highland St
- 61 Park Rd
- 57 Park Rd
- 203 Intervilla Ave
- 2249 Cleveland Ave
- 35 Hawthorne Rd
- 510 Berks Place
- 2500 Penn Ave
- 89 Wellington Blvd
- 510 Lenore Place
- 2034 Cleveland Ave
- 38 Park Rd
- 65 S Hampton Dr
- 2441 Cleveland Ave
- 58 Wilson St
- 32 Keppel Ave
- 153 Woodland Rd
- 2009 Cypress Ln
- 2214 Mckinley Ave
