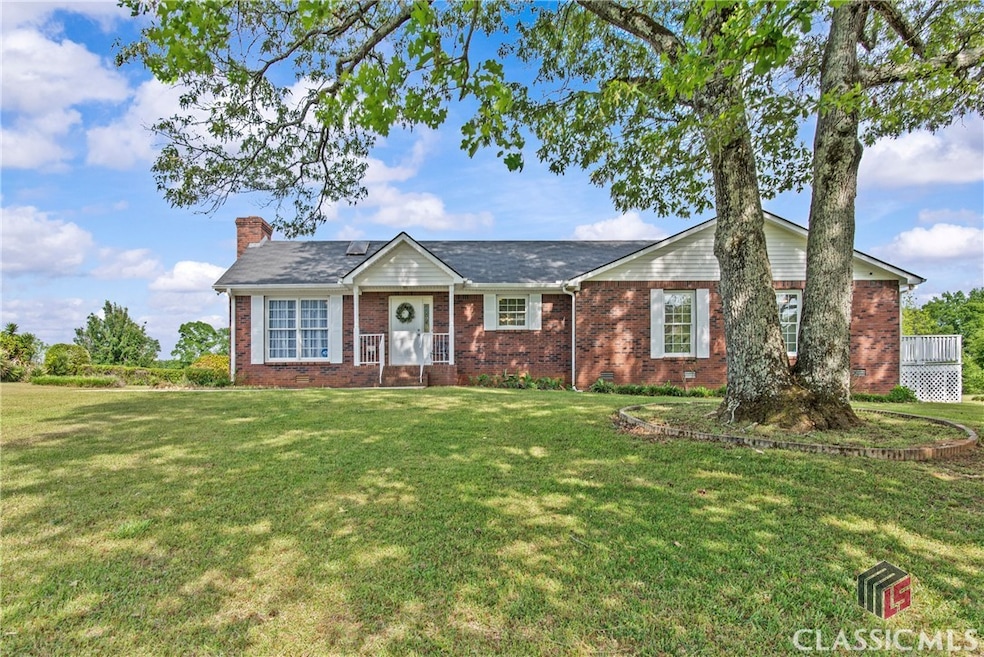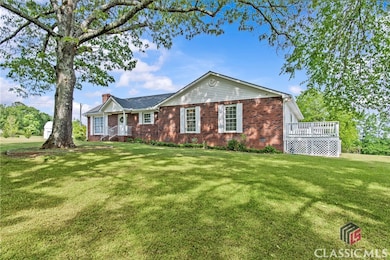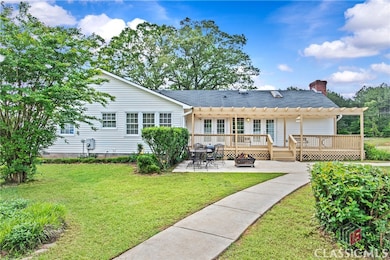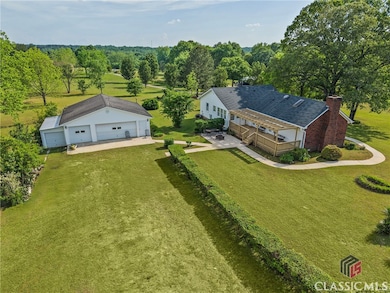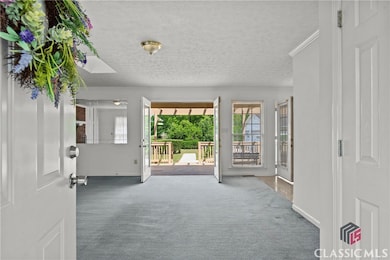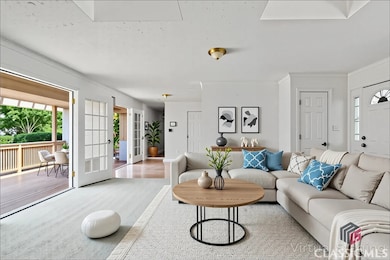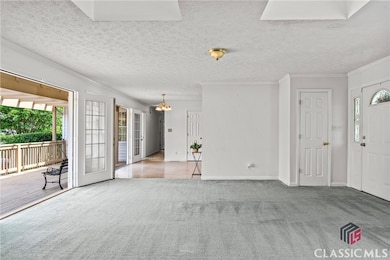This welcoming brick ranch sits on a beautifully landscaped lot, blending country charm with modern convenience. Beneath mature shade trees, the home presents timeless curb appeal that draws you in. Step through the front door to discover an open, single-level floor plan perfect for comfortable living and entertaining. The living room centers around a stunning brick fireplace with an elegant white mantle and hearth, creating an ideal gathering space for family and friends. French doors connect directly to the back deck, seamlessly merging indoor and outdoor living spaces. Abundant windows throughout allow natural light to flood the interior.A true highlight of this exceptional property is the fully operational observatory, offering an unparalleled opportunity for astronomy enthusiasts. The dome rotates a complete 360 degrees for comprehensive star gazing, allowing magnificent views of the moon, stars, and planets. While you may need to bring your own telescope, as the current small telescope will not remain and the larger upstairs telescope's status is uncertain, the observatory itself is a rare and special feature ready for your astronomical pursuits.Outside, enjoy the expansive, well-maintained lawn with ample space for outdoor activities, gardening, or relaxing in the shade of mature trees. The large back deck provides a perfect setting for morning coffee, evening gatherings, or weekend barbecues. A separate garage building offers additional storage or potential workshop space. Set on a generous property that ensures privacy and peaceful surroundings, this brick ranch delivers an ideal blend of comfort and character, with the extraordinary bonus of a dedicated space for exploring the cosmos.

