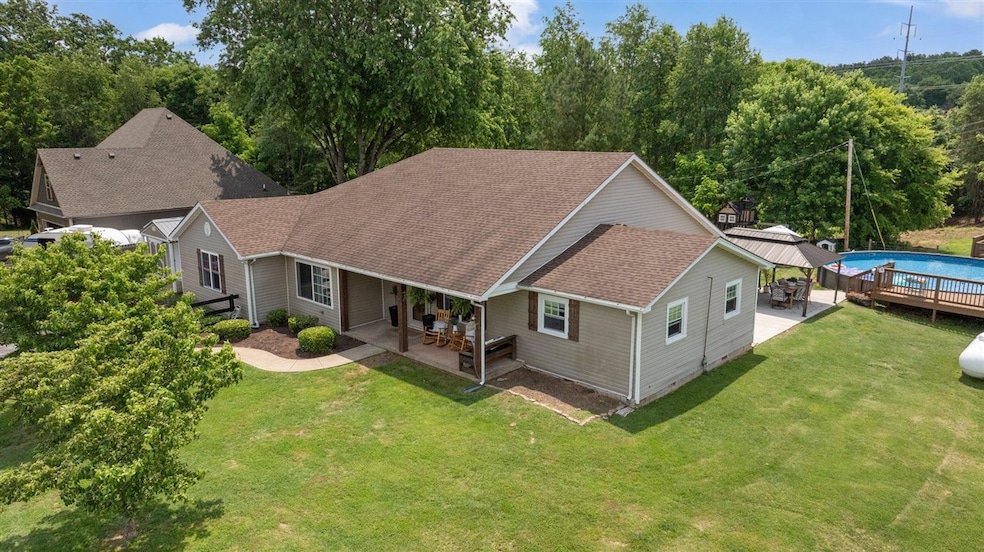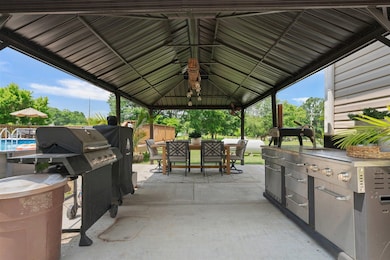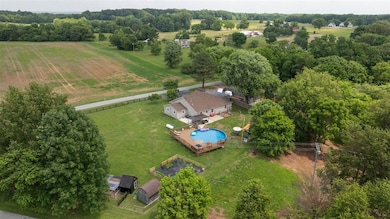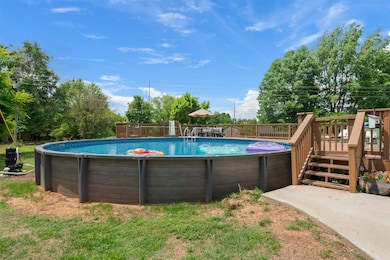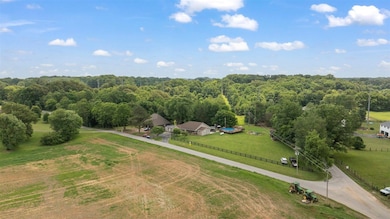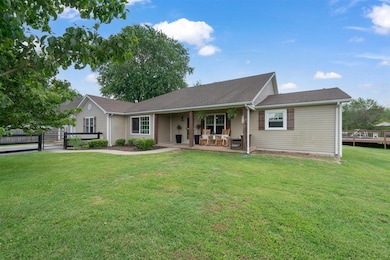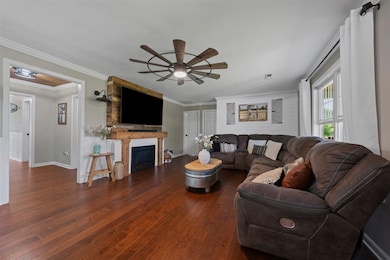
2128 Hunts Ln Bowling Green, KY 42103
Estimated payment $2,840/month
Highlights
- Popular Property
- Above Ground Pool
- Ranch Style House
- Alvaton Elementary School Rated A-
- Deck
- Wood Flooring
About This Home
Welcome to your dream home! This beautifully maintained and spacious 4-bedroom, 2-bath residence offers comfortable single-level living on a generous lot. Step inside to find a bright and open floor plan with modern updates throughout, including a newly remodeled master bathroom designed for relaxation and style. Enjoy the perfect blend of indoor and outdoor living with a large backyard oasis featuring a sparkling pool, a cozy gazebo, and an expansive deck — ideal for entertaining or unwinding in privacy, all surrounded by a tall privacy fence. With plenty of room to grow, entertain, and relax, this home is perfect for families or anyone seeking comfort and space in a well-appointed setting. Don’t miss the opportunity to make this move-in-ready gem your own!
Home Details
Home Type
- Single Family
Est. Annual Taxes
- $2,602
Year Built
- Built in 1962
Lot Details
- 1.13 Acre Lot
- Privacy Fence
- Perimeter Fence
- Landscaped
- Level Lot
- Garden
Parking
- Driveway Level
Home Design
- Ranch Style House
- Shingle Roof
- Vinyl Construction Material
Interior Spaces
- 2,817 Sq Ft Home
- Shiplap
- Ceiling Fan
- Electric Fireplace
- Vinyl Clad Windows
- Blinds
- Formal Dining Room
- Home Office
- Crawl Space
- Fire and Smoke Detector
- Laundry Room
Kitchen
- Self-Cleaning Oven
- Electric Range
- Microwave
- Dishwasher
- Granite Countertops
Flooring
- Wood
- Carpet
- Tile
Bedrooms and Bathrooms
- 4 Bedrooms
- Walk-In Closet
- Bathroom on Main Level
- 2 Full Bathrooms
- Granite Bathroom Countertops
- Double Vanity
- Secondary bathroom tub or shower combo
- Separate Shower
Outdoor Features
- Above Ground Pool
- Deck
- Covered patio or porch
- Exterior Lighting
- Gazebo
- Outbuilding
Schools
- Alvaton Elementary School
- Drakes Creek Middle School
- Greenwood High School
Utilities
- Forced Air Heating and Cooling System
- Furnace
- Heat Pump System
- Heating System Uses Propane
- Electric Water Heater
- High Speed Internet
- Cable TV Available
Community Details
- Association fees include child play area
Listing and Financial Details
- Assessor Parcel Number 053D-51
Map
Home Values in the Area
Average Home Value in this Area
Tax History
| Year | Tax Paid | Tax Assessment Tax Assessment Total Assessment is a certain percentage of the fair market value that is determined by local assessors to be the total taxable value of land and additions on the property. | Land | Improvement |
|---|---|---|---|---|
| 2024 | $2,602 | $300,000 | $0 | $0 |
| 2023 | $2,623 | $300,000 | $0 | $0 |
| 2022 | $1,545 | $186,700 | $0 | $0 |
| 2021 | $1,545 | $291,000 | $0 | $0 |
| 2020 | $1,431 | $291,000 | $0 | $0 |
| 2019 | $1,424 | $291,000 | $0 | $0 |
| 2018 | $1,431 | $291,000 | $0 | $0 |
| 2017 | $1,184 | $144,490 | $0 | $0 |
| 2015 | $1,145 | $141,640 | $0 | $0 |
| 2014 | $1,135 | $142,540 | $0 | $0 |
Property History
| Date | Event | Price | Change | Sq Ft Price |
|---|---|---|---|---|
| 02/14/2022 02/14/22 | Sold | $300,000 | -1.6% | $106 / Sq Ft |
| 01/10/2022 01/10/22 | Pending | -- | -- | -- |
| 11/29/2021 11/29/21 | Price Changed | $304,900 | -1.6% | $108 / Sq Ft |
| 11/15/2021 11/15/21 | Price Changed | $309,900 | -1.6% | $110 / Sq Ft |
| 09/10/2021 09/10/21 | Price Changed | $314,900 | -1.6% | $112 / Sq Ft |
| 08/26/2021 08/26/21 | For Sale | $319,900 | +24.6% | $114 / Sq Ft |
| 08/26/2020 08/26/20 | Sold | $256,700 | -11.5% | $91 / Sq Ft |
| 07/22/2020 07/22/20 | For Sale | $289,900 | -- | $103 / Sq Ft |
Purchase History
| Date | Type | Sale Price | Title Company |
|---|---|---|---|
| Deed | $10,000 | Foreman Watson Land Title | |
| Deed | $256,700 | None Available | |
| Quit Claim Deed | -- | -- |
Mortgage History
| Date | Status | Loan Amount | Loan Type |
|---|---|---|---|
| Open | $300,000 | VA |
Similar Homes in Bowling Green, KY
Source: Real Estate Information Services (REALTOR® Association of Southern Kentucky)
MLS Number: RA20253234
APN: 053D-51
- 2037 Middle Bridge Rd
- 507 Middle Bridge Rd
- 260 Mooreborough Dr
- Lot 95 Mooreborough Dr
- 0 Hunts Ln Unit RA20245104
- 943 Cumberland Ridge Way
- 939 Cumberland Ridge Way
- 1668 Peachtree Ln
- 193 Freestone Ct
- 751 Cumberland Ridge Way
- 1445 Peachtree Ln
- 712 Drakesborough Dr
- 1416 Windcrest Ct
- 260 Walters Ave
- 508 Autumnstone Ln
- 331 Green Acres Rd
- 2206 Annapolis Ln
- 2194 Annapolis Ln
- 719 Laurelwood Cir
- 312 Cynthia Lynn Dr
