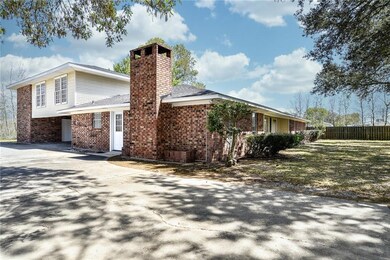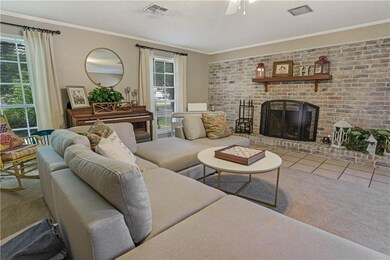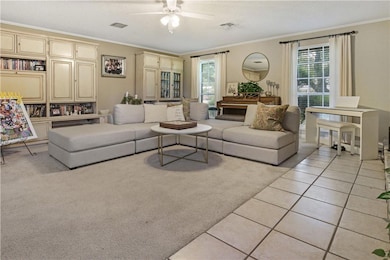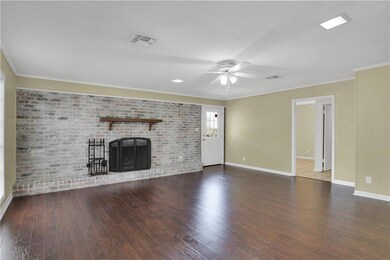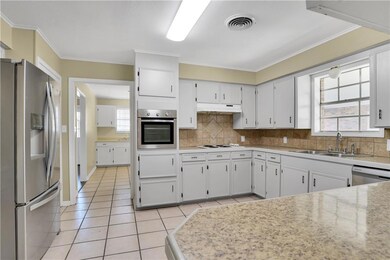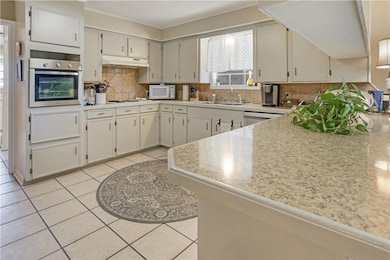
2128 Jeff Davis Academy Rd Jennings, LA 70546
Estimated Value: $257,927 - $306,000
Highlights
- Traditional Architecture
- No HOA
- Double Door Entry
- Lawn
- Neighborhood Views
- 2 Car Attached Garage
About This Home
As of September 2022Above the garage is an extra 800 square foot BONUS ROOM which also has a full bath. There are many possibilities with this added space!This lovely spacious Ranch style home is adorned by two majestic oak trees and offers 4 bedrooms and 3 baths! The interior has been updated with fresh paint and beautiful wood laminate flooring. New Trane A/C and new roof. Features include an open kitchen/dining area, four large bedrooms, separate spacious living room and den with a brick fireplace. The nice backyard includes a patio area and a privacy fence! Don't miss out on this one! Call for your showing today!
Last Agent to Sell the Property
eXp Realty, LLC License #995683381 Listed on: 03/28/2022

Home Details
Home Type
- Single Family
Est. Annual Taxes
- $2,886
Year Built
- Built in 1972 | Remodeled
Lot Details
- Lot Dimensions are 126.97 x 155
- West Facing Home
- Wood Fence
- Landscaped
- Lawn
- Back and Front Yard
Parking
- 2 Car Attached Garage
- 2 Carport Spaces
- Parking Available
- Workshop in Garage
- Side Facing Garage
- Driveway
Home Design
- Traditional Architecture
- Ranch Property
- Brick Exterior Construction
- Slab Foundation
- Shingle Roof
- Aluminum Siding
- Concrete Siding
- Vinyl Siding
Interior Spaces
- 2,610 Sq Ft Home
- 1-Story Property
- Crown Molding
- Ceiling Fan
- Wood Burning Fireplace
- Gas Fireplace
- Blinds
- Double Door Entry
- French Doors
- Neighborhood Views
- Pull Down Stairs to Attic
Kitchen
- Electric Oven
- Electric Cooktop
- Range Hood
- Water Line To Refrigerator
- Dishwasher
- Laminate Countertops
Bedrooms and Bathrooms
- 4 Main Level Bedrooms
- 3 Full Bathrooms
- Tile Bathroom Countertop
- Formica Counters In Bathroom
- Bathtub with Shower
- Walk-in Shower
Laundry
- Laundry Room
- Washer and Electric Dryer Hookup
Home Security
- Security Lights
- Storm Windows
Outdoor Features
- Slab Porch or Patio
- Outdoor Storage
- Rain Gutters
Schools
- J Ward Elementary School
- Jennings Middle School
- Jennings High School
Utilities
- Multiple cooling system units
- Central Heating and Cooling System
- Natural Gas Not Available
- Electric Water Heater
- Mechanical Septic System
- Private Sewer
- Phone Available
- Cable TV Available
Community Details
- No Home Owners Association
- Laundry Facilities
Listing and Financial Details
- Assessor Parcel Number 200046790
Ownership History
Purchase Details
Home Financials for this Owner
Home Financials are based on the most recent Mortgage that was taken out on this home.Purchase Details
Home Financials for this Owner
Home Financials are based on the most recent Mortgage that was taken out on this home.Similar Homes in Jennings, LA
Home Values in the Area
Average Home Value in this Area
Purchase History
| Date | Buyer | Sale Price | Title Company |
|---|---|---|---|
| Bucklin John | $245,000 | First American Title (Fatic) | |
| Boudreaux Jane Mcmillin | -- | None Listed On Document |
Mortgage History
| Date | Status | Borrower | Loan Amount |
|---|---|---|---|
| Open | Bucklin John | $208,250 |
Property History
| Date | Event | Price | Change | Sq Ft Price |
|---|---|---|---|---|
| 09/02/2022 09/02/22 | Sold | -- | -- | -- |
| 07/19/2022 07/19/22 | Pending | -- | -- | -- |
| 06/25/2022 06/25/22 | For Sale | $259,900 | 0.0% | $100 / Sq Ft |
| 06/13/2022 06/13/22 | Pending | -- | -- | -- |
| 05/09/2022 05/09/22 | Price Changed | $259,900 | -3.4% | $100 / Sq Ft |
| 04/05/2022 04/05/22 | For Sale | $269,000 | 0.0% | $103 / Sq Ft |
| 04/03/2022 04/03/22 | Pending | -- | -- | -- |
| 03/28/2022 03/28/22 | For Sale | $269,000 | -- | $103 / Sq Ft |
Tax History Compared to Growth
Tax History
| Year | Tax Paid | Tax Assessment Tax Assessment Total Assessment is a certain percentage of the fair market value that is determined by local assessors to be the total taxable value of land and additions on the property. | Land | Improvement |
|---|---|---|---|---|
| 2024 | $2,886 | $26,575 | $700 | $25,875 |
| 2023 | $2,541 | $23,200 | $700 | $22,500 |
| 2022 | $2,541 | $23,200 | $700 | $22,500 |
| 2021 | $1,150 | $10,500 | $700 | $9,800 |
| 2020 | $1,275 | $10,500 | $700 | $9,800 |
| 2019 | $1,090 | $9,900 | $700 | $9,200 |
| 2018 | $1,084 | $9,900 | $700 | $9,200 |
| 2017 | $1,084 | $9,900 | $700 | $9,200 |
| 2015 | $982 | $9,000 | $700 | $8,300 |
| 2014 | $982 | $9,000 | $700 | $8,300 |
| 2013 | $997 | $9,000 | $700 | $8,300 |
Agents Affiliated with this Home
-
Carrie Watkins
C
Seller's Agent in 2022
Carrie Watkins
eXp Realty, LLC
44 Total Sales
-
Taylor Gagneaux

Buyer's Agent in 2022
Taylor Gagneaux
Epique Inc
(337) 499-8551
131 Total Sales
Map
Source: Greater Southern MLS
MLS Number: SWL22002422
APN: 200046790
- 2113 Jeff Davis Academy Rd
- 2180 Jeff Davis Academy Rd
- 0 Woodland Dr Unit SWL22004342
- 0 Woodland Dr Unit 25001507
- 0 Woodland Dr Unit SWL25000953
- 3005 Woodland Dr
- 0 Woodland Dr Unit 22005132
- 0 Englewood Dr Unit 24004583
- 0 Englewood Dr Unit SWL24002724
- 0 Virginia Ave Unit Avenue 32-537
- 0 Virginia Ave Unit SWL25000762
- 16052 Highway 26
- 515 Magnolia Dr
- 814 Comfort Ln
- 0 Tbd N Frontage Rd
- 0 Highway 26 Hwy
- 219 Gaynel St
- 0 N Cutting Ave
- 903 Evangeline Hwy
- 703 Roberts Ave
- 2128 Jeff Davis Academy Rd
- 2138 Jeff Davis Academy Rd
- 2150 Jeff Davis Academy Rd
- 2105 Jeff Davis Academy Rd
- 2109 Jeff Davis Academy Rd
- 2117 Jeff Davis Academy Rd
- 2149 Jeff Davis Academy Rd
- 2099 Jeff Davis Academy Rd
- 2152 Jeff Davis Academy Rd
- 2049 Sarver Ln
- 2093 Jeff Davis Academy Rd
- 2067 Jeff Davis Academy Rd
- 2161 Jeff Davis Academy Rd
- 2170 Jeff Davis Academy Rd
- 2083 Jeff Davis Academy Rd
- 2173 Jeff Davis Academy Rd
- 2011 Jeff Davis Academy Rd
- 2183 Jeff Davis Academy Rd
- 2075 Jeff Davis Academy Rd
- 2190 Jeff Davis Academy Rd

