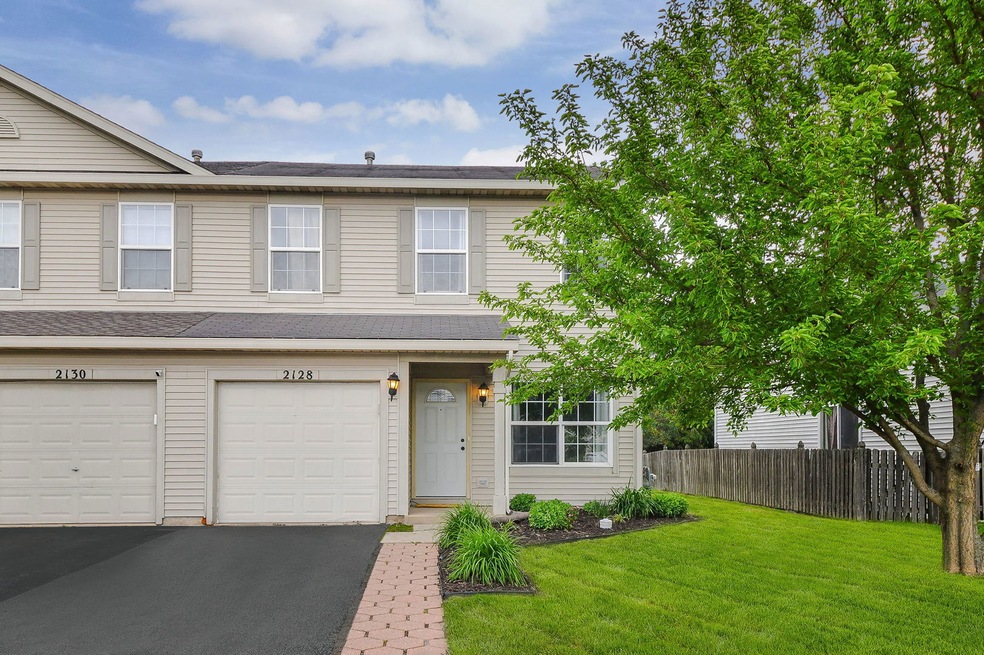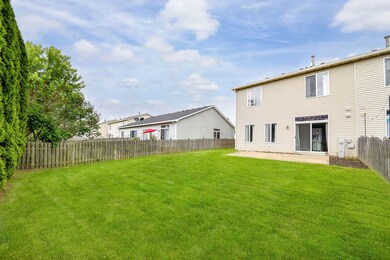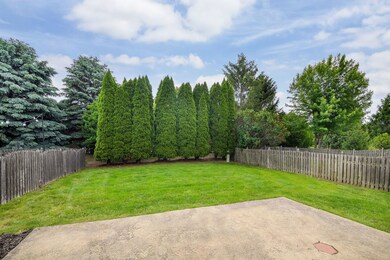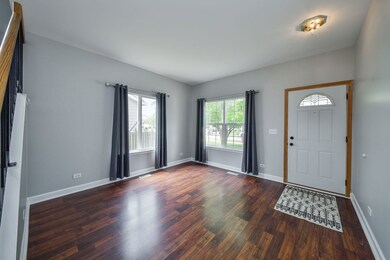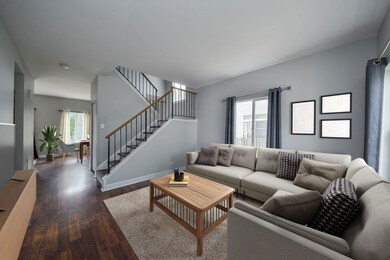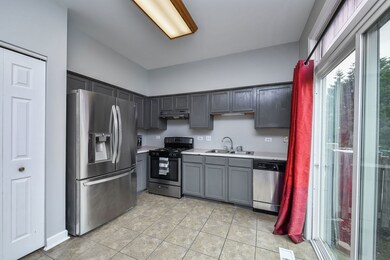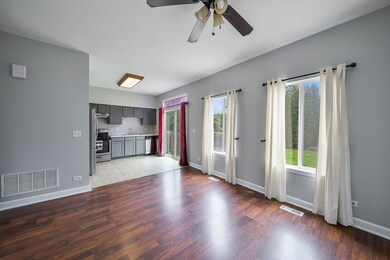
2128 Rebecca Cir Unit 1 Montgomery, IL 60538
South Montgomery NeighborhoodHighlights
- Landscaped Professionally
- Mature Trees
- Community Pool
- Oswego High School Rated A-
- End Unit
- Stainless Steel Appliances
About This Home
As of July 2025Charming Duplex in Pool Community - Just in Time for Summer! Welcome to this delightful 3-bedroom, 2.5-bath home in the highly sought-after Lakewood Creek Neighborhood! Perfectly situated just steps from the community pool, clubhouse, parks, and scenic walking trails, this home offers the ultimate in convenience and lifestyle. You're first greeted by a vibrant, landscaped front garden, setting the tone for the warm and welcoming interior. Step inside to a spacious and inviting living room, leading seamlessly to the kitchen and dining area. At the heart of the home, a stylish open staircase adds architectural charm and character. The light-filled eat-in kitchen features stainless steel appliances and has space to add a large island for extra prep and seating. The open layout flows effortlessly into the dining area-ideal for entertaining and everyday family meals. Tucked around the corner, you'll find a convenient half bath and access to the attached 1-car garage, complete with shelving for storage. Upstairs, enjoy a grand primary suite with ample space for multiple furniture pieces, a generous walk-in closet, and a private en-suite bath. Two additional bedrooms, a full hall bath, and second-floor laundry add functionality and ease to your daily routine. Fresh interior paint in warm tones and low-maintenance flooring throughout provide a clean, modern aesthetic look. Outside, the spacious backyard is perfect for summer BBQs and playtime, complete with a patio, lush green space, and mature trees lining the back for added privacy and scenic views. Unwind by a firepit under the stars while roasting marshmallows and enjoy your summer nights. Located just off Route 30 between Orchard and Route 47, this home offers quick access to I-88, shopping, and dining. Lakewood Creek boasts walking trails, playgrounds, a clubhouse, pool, and even an on-site elementary school-everything you need is right here! This move-in-ready gem is waiting for you to start making memories. Welcome to Home Sweet Home!
Last Agent to Sell the Property
Coldwell Banker Real Estate Group License #475132055 Listed on: 05/30/2025

Townhouse Details
Home Type
- Townhome
Est. Annual Taxes
- $5,296
Year Built
- Built in 2001
Lot Details
- End Unit
- Landscaped Professionally
- Mature Trees
HOA Fees
- $38 Monthly HOA Fees
Parking
- 1 Car Garage
- Driveway
- Parking Included in Price
Home Design
- Half Duplex
- Asphalt Roof
- Concrete Perimeter Foundation
Interior Spaces
- 1,396 Sq Ft Home
- 2-Story Property
- Family Room
- Living Room
- Combination Kitchen and Dining Room
Kitchen
- <<microwave>>
- Dishwasher
- Stainless Steel Appliances
- Disposal
Flooring
- Laminate
- Ceramic Tile
- Vinyl
Bedrooms and Bathrooms
- 3 Bedrooms
- 3 Potential Bedrooms
- Walk-In Closet
Laundry
- Laundry Room
- Dryer
- Washer
Outdoor Features
- Patio
Utilities
- Central Air
- Heating System Uses Natural Gas
Listing and Financial Details
- Homeowner Tax Exemptions
Community Details
Overview
- Association fees include clubhouse, pool
- 2 Units
- Office Association, Phone Number (866) 473-2573
- Lakewood Creek Subdivision
- Property managed by Lakewood Creek HOA
Recreation
- Community Pool
- Park
Pet Policy
- Dogs and Cats Allowed
Security
- Resident Manager or Management On Site
Ownership History
Purchase Details
Home Financials for this Owner
Home Financials are based on the most recent Mortgage that was taken out on this home.Purchase Details
Home Financials for this Owner
Home Financials are based on the most recent Mortgage that was taken out on this home.Purchase Details
Home Financials for this Owner
Home Financials are based on the most recent Mortgage that was taken out on this home.Purchase Details
Home Financials for this Owner
Home Financials are based on the most recent Mortgage that was taken out on this home.Similar Homes in Montgomery, IL
Home Values in the Area
Average Home Value in this Area
Purchase History
| Date | Type | Sale Price | Title Company |
|---|---|---|---|
| Warranty Deed | $97,000 | Accredited Title Services | |
| Warranty Deed | $154,500 | Multiple | |
| Warranty Deed | $140,000 | Chicago Title Insurance Co | |
| Warranty Deed | $116,000 | Chicago Title Insurance Co |
Mortgage History
| Date | Status | Loan Amount | Loan Type |
|---|---|---|---|
| Open | $74,600 | New Conventional | |
| Closed | $87,500 | New Conventional | |
| Closed | $90,000 | New Conventional | |
| Previous Owner | $170,411 | Unknown | |
| Previous Owner | $123,600 | Purchase Money Mortgage | |
| Previous Owner | $133,000 | Purchase Money Mortgage | |
| Previous Owner | $118,917 | VA | |
| Closed | $30,900 | No Value Available |
Property History
| Date | Event | Price | Change | Sq Ft Price |
|---|---|---|---|---|
| 07/08/2025 07/08/25 | Sold | $282,000 | +2.5% | $202 / Sq Ft |
| 06/07/2025 06/07/25 | Pending | -- | -- | -- |
| 05/30/2025 05/30/25 | For Sale | $275,000 | -- | $197 / Sq Ft |
Tax History Compared to Growth
Tax History
| Year | Tax Paid | Tax Assessment Tax Assessment Total Assessment is a certain percentage of the fair market value that is determined by local assessors to be the total taxable value of land and additions on the property. | Land | Improvement |
|---|---|---|---|---|
| 2024 | $5,498 | $72,988 | $6,587 | $66,401 |
| 2023 | $4,918 | $65,302 | $5,893 | $59,409 |
| 2022 | $4,918 | $59,285 | $5,350 | $53,935 |
| 2021 | $4,724 | $55,522 | $5,350 | $50,172 |
| 2020 | $4,559 | $53,133 | $5,350 | $47,783 |
| 2019 | $4,426 | $51,095 | $5,145 | $45,950 |
| 2018 | $4,172 | $47,293 | $5,145 | $42,148 |
| 2017 | $4,058 | $43,969 | $5,145 | $38,824 |
| 2016 | $3,503 | $38,047 | $5,145 | $32,902 |
| 2015 | $3,311 | $34,697 | $4,677 | $30,020 |
| 2014 | -- | $33,542 | $4,677 | $28,865 |
| 2013 | -- | $35,061 | $4,677 | $30,384 |
Agents Affiliated with this Home
-
Joanne LaVia

Seller's Agent in 2025
Joanne LaVia
Coldwell Banker Real Estate Group
(630) 267-7564
8 in this area
121 Total Sales
-
Germine Tawfik

Buyer's Agent in 2025
Germine Tawfik
Compass
(224) 420-0160
1 in this area
57 Total Sales
Map
Source: Midwest Real Estate Data (MRED)
MLS Number: 12378093
APN: 02-02-226-023
- 2825 Rebecca Ct
- 2680 Jenna Cir Unit 1
- 2246 Margaret Dr
- 2278 Andrew Trail
- 2266 Margaret Dr Unit 4
- 2420 Columbia Ln Unit 3
- 2943 Heather Ln Unit 1
- 2763 Providence Ln Unit 7
- 2930 Heather Ln Unit 1
- 2901 Shetland Ln
- 2078 Kate Dr
- 2942 Heather Ln
- 1740 Wick Way
- 3066 Troon Dr Unit 2601
- 2455 Hillsboro Ln
- 2434 Roxbury Ln
- 2490 Mayfield Dr
- 3042 Gaylord Ln
- 1745 Lyndale Rd
- 6897 Galena Rd
