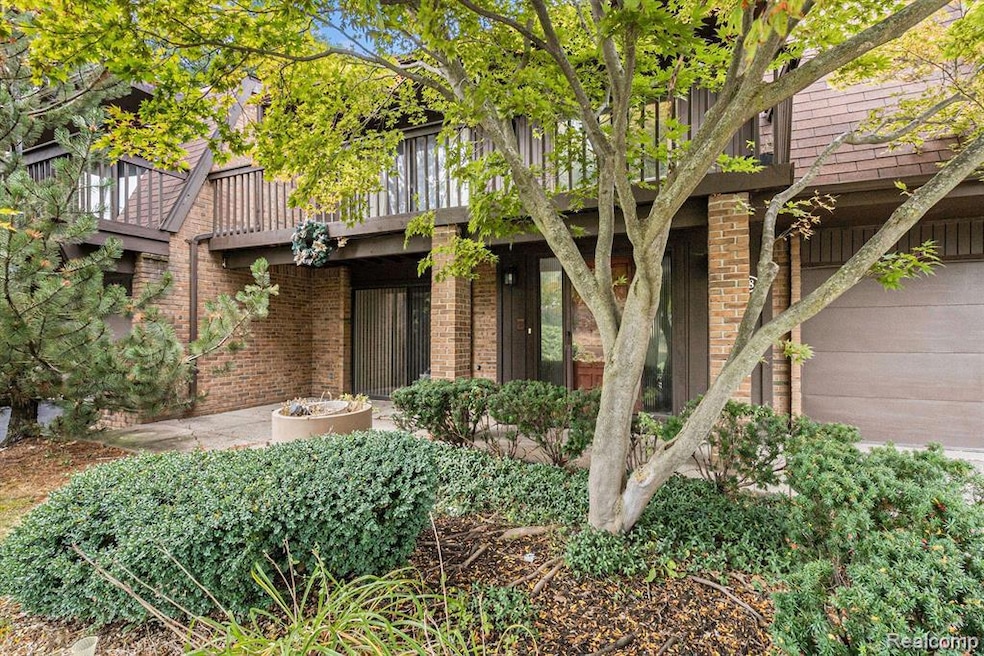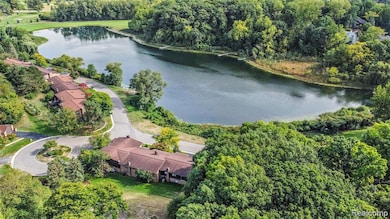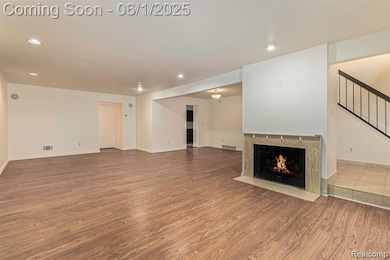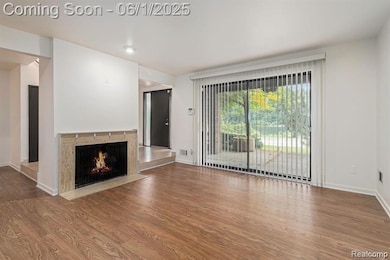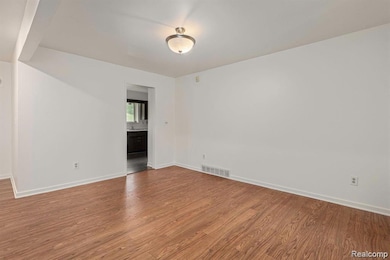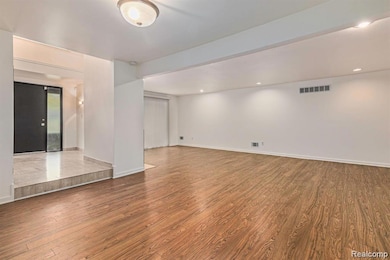2128 Rhine Rd Unit 59 West Bloomfield, MI 48323
Highlights
- 55 Feet of Waterfront
- In Ground Pool
- Clubhouse
- West Hills Middle School Rated A
- Colonial Architecture
- Covered patio or porch
About This Home
Enjoy refined lakeside living with breathtaking views of Fox Lake from nearly every window in this beautifully appointed condominium. A grand two-story foyer with travertine flooring sets the tone for a space where luxury and comfort meet seamlessly. The elegant powder room features marble floors and countertops, while the upper-level hallway includes a sophisticated wet bar with marble surfaces, a designer fishbowl sink, and a stainless steel beverage refrigerator—perfect for entertaining. The expansive primary suite offers marble vanities, oversized double walk-in closets, and timeless finishes. A fully remodeled guest bath adds designer flair, complemented by a guest bedroom with built-in bookshelves and a large walk-in closet, and a second guest bedroom featuring a private balcony with serene lake views. All bedrooms are generously sized at 19x13 or larger, with two featuring walk-in closets. The spacious kitchen includes a new stainless steel refrigerator and dishwasher, along with a large pantry, while second-floor laundry adds convenience. Freshly updated interiors with new flooring and paint enhance the appeal. This exceptional residence also offers access to two lakes, a sparkling pool with spa, and two tennis courts, all within the award-winning Bloomfield Hills School District. Water and exterior maintenance are included in the monthly rent. A minimum 700 credit score and multi-year lease are preferred—don’t miss your opportunity to indulge in a luxurious lakefront lifestyle.
Condo Details
Home Type
- Condominium
Est. Annual Taxes
- $2,580
Year Built
- Built in 1973
Lot Details
- 55 Feet of Waterfront
- Lake Front
- Property fronts a private road
- Private Entrance
HOA Fees
- $527 Monthly HOA Fees
Parking
- 2 Car Direct Access Garage
Home Design
- Colonial Architecture
- Contemporary Architecture
- Brick Exterior Construction
- Slab Foundation
- Asphalt Roof
- Asphalt
Interior Spaces
- 2,592 Sq Ft Home
- 2-Story Property
- Wet Bar
- Bar Fridge
- Gas Fireplace
- Great Room with Fireplace
- Water Views
Kitchen
- Double Self-Cleaning Oven
- Built-In Electric Oven
- Built-In Electric Range
- Microwave
- Dishwasher
- Disposal
Bedrooms and Bathrooms
- 3 Bedrooms
Laundry
- Dryer
- Washer
Outdoor Features
- In Ground Pool
- Shared Waterfront
- Balcony
- Covered patio or porch
- Exterior Lighting
Location
- Ground Level
Utilities
- Forced Air Heating and Cooling System
- Heating System Uses Natural Gas
- Programmable Thermostat
- Natural Gas Water Heater
Listing and Financial Details
- Security Deposit $4,200
- 12 Month Lease Term
- 24 Month Lease Term
- Application Fee: 30.00
- Assessor Parcel Number 1813276080
Community Details
Overview
- Paid By Landlord/ Custom Property Management Association, Phone Number (586) 997-0820
- On-Site Maintenance
Amenities
- Clubhouse
- Laundry Facilities
Recreation
- Community Pool
- Tennis Courts
Pet Policy
- Limit on the number of pets
- Dogs Allowed
- The building has rules on how big a pet can be within a unit
Map
Source: Realcomp
MLS Number: 20251002971
APN: 18-13-276-080
- 2210 Bordeaux St
- 2115 Bordeaux St
- 4170 Prescott Park Cir Unit 5
- 4174 Prescott Park Cir
- 4178 Prescott Park Cir
- 4033 Fox Lake Dr
- 2330 N Pine Center Dr
- 4194 Prescott Park Cir
- 2211 Shore Hill Dr
- 3468 Pine Estates Dr
- 1797 Golf Ridge Dr Unit 18
- 4358 Yale Ct
- 4237 Sawgrass Dr
- 1915 Pine Ridge Ln
- 1920 Pine Ridge Ln
- 1921 Pine Ridge Ln
- 0 Wendell Rd
- 4274 Wendell Rd
- 3870 Glen Falls Dr
- 1756 Alexander Dr
