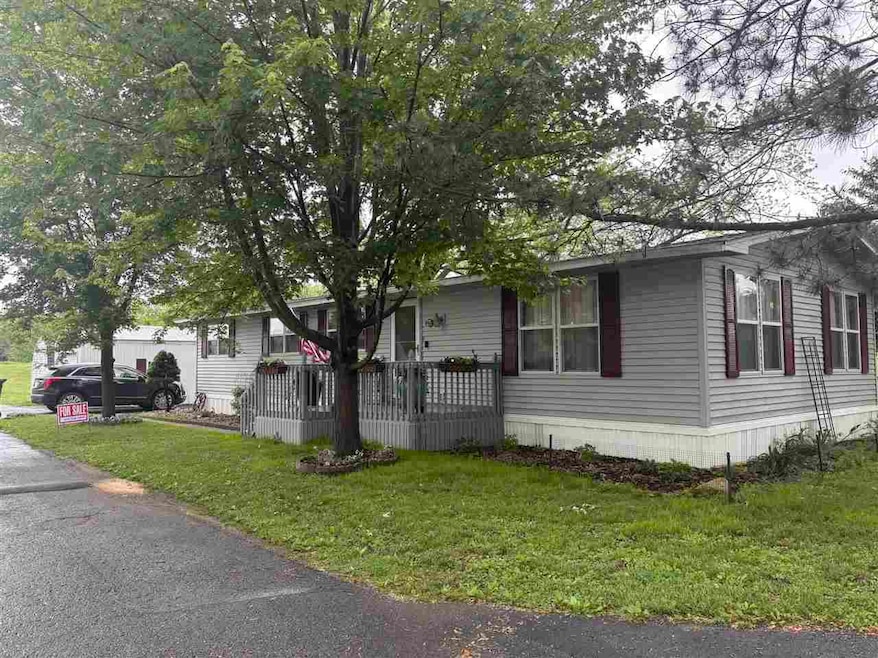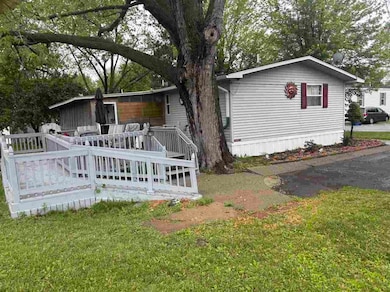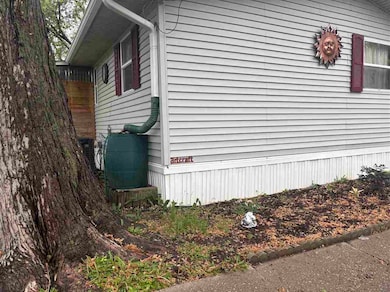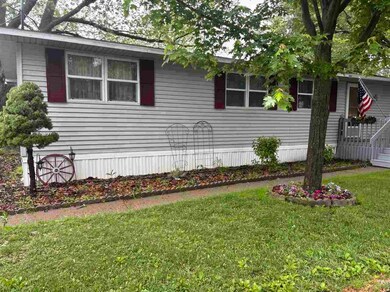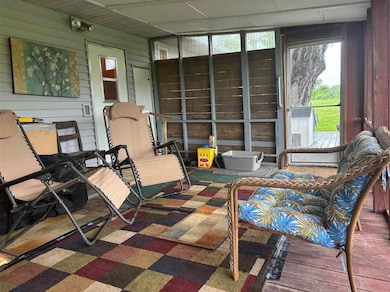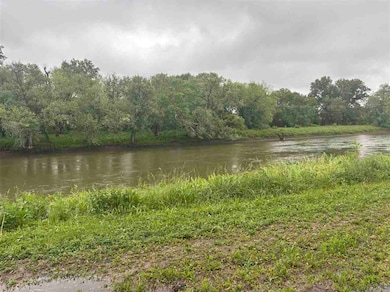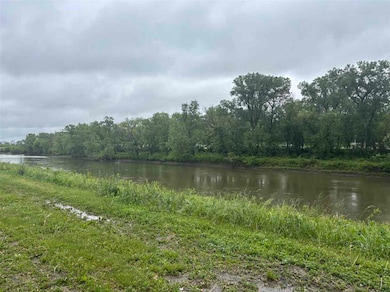
$58,000
- 3 Beds
- 2 Baths
- 1,094 Sq Ft
- 332 Mosswood Ln
- Iowa City, IA
Welcome to this three-bedroom, two-bathroom home located at Lakeridge Estates in Iowa City. This home features a spacious living room and kitchen for entertaining guests. The living room also includes a built-in electric fireplace. The primary bathroom includes a large soaking tub and walk-in shower. The primary bedroom also includes a spacious walking closet, complete with built-in shelving for
Ryan Sisson Iowa Realty
