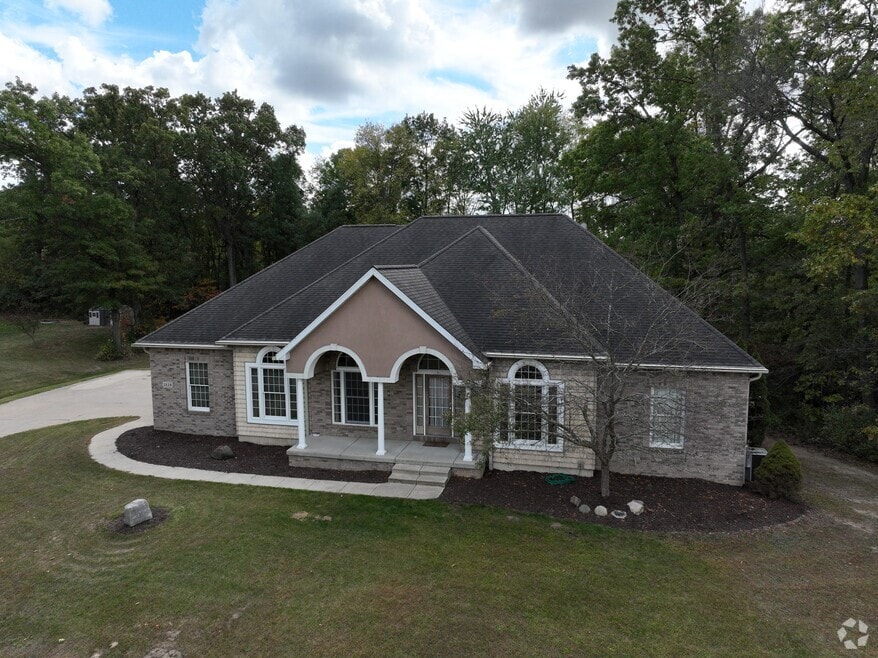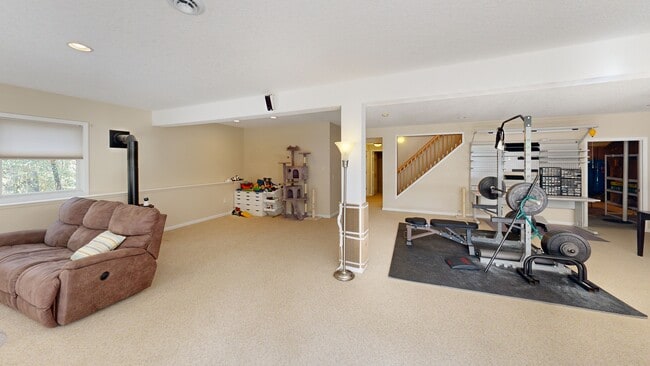
2128 Scenic Hills Dr Unit 12 Jackson, MI 49201
Estimated payment $3,023/month
Highlights
- 1.64 Acre Lot
- Wood Flooring
- Sun or Florida Room
- Hilly Lot
- Whirlpool Bathtub
- Home Office
About This Home
Prime convenient retreat location—Minutes
from I-94 & US127 for an easy commute to Ann Arbor, Chelsea, Dexter, or Lansing! Tucked away & perched on a quiet private drive in a peaceful subdivision surrounded by green space & breathing room, you keep convenience without sacrificing that peaceful living. This well-kept beauty sits on 1.64 acres & offers a rare blend of privacy and convenience! Step inside to find an open floor plan that's as spacious as it is functional, with a main-
floor primary suite that checks all the boxes. You'll love the dedicated office with French doors, dining area, and a sunroom w/sprawling nature views. The lower level is also open & spacious, ready to become whatever you dream up or need it to be—rec room, gym, theater, etc -oh, and storage for dayzzz—seriously, bring your bins. It's ready for you to move right in!
Home Details
Home Type
- Single Family
Est. Annual Taxes
- $5,437
Year Built
- Built in 2005
Lot Details
- 1.64 Acre Lot
- Lot Dimensions are 207x125x219x222
- Property fronts a private road
- Lot Has A Rolling Slope
- Hilly Lot
HOA Fees
- $33 Monthly HOA Fees
Parking
- 2 Car Attached Garage
- Side Facing Garage
- Garage Door Opener
Home Design
- Vinyl Siding
Interior Spaces
- 3,694 Sq Ft Home
- 1-Story Property
- Built-In Desk
- Gas Log Fireplace
- Family Room
- Living Room with Fireplace
- Dining Room
- Home Office
- Sun or Florida Room
- Utility Room
Kitchen
- Eat-In Kitchen
- Oven
- Dishwasher
Flooring
- Wood
- Carpet
Bedrooms and Bathrooms
- 3 Bedrooms | 2 Main Level Bedrooms
- 3 Full Bathrooms
- Whirlpool Bathtub
Laundry
- Laundry Room
- Laundry on main level
Finished Basement
- Walk-Out Basement
- Basement Fills Entire Space Under The House
Outdoor Features
- Enclosed Patio or Porch
Utilities
- Forced Air Heating and Cooling System
- Heating System Uses Natural Gas
- Well
- Septic Tank
- Septic System
Map
Home Values in the Area
Average Home Value in this Area
Tax History
| Year | Tax Paid | Tax Assessment Tax Assessment Total Assessment is a certain percentage of the fair market value that is determined by local assessors to be the total taxable value of land and additions on the property. | Land | Improvement |
|---|---|---|---|---|
| 2025 | $5,437 | $257,682 | $0 | $0 |
| 2024 | $3,665 | $262,066 | $0 | $0 |
| 2023 | $3,490 | $227,292 | $0 | $0 |
| 2022 | $4,934 | $203,347 | $0 | $0 |
| 2021 | $4,872 | $184,798 | $0 | $0 |
| 2020 | $4,831 | $161,273 | $0 | $0 |
| 2019 | $4,686 | $140,479 | $0 | $0 |
| 2018 | $4,573 | $139,756 | $10,155 | $129,601 |
| 2017 | $4,324 | $139,588 | $0 | $0 |
| 2016 | $2,964 | $134,249 | $134,249 | $0 |
| 2015 | -- | $123,732 | $123,732 | $0 |
| 2014 | -- | $112,544 | $112,544 | $0 |
| 2013 | -- | $112,544 | $112,544 | $0 |
Property History
| Date | Event | Price | List to Sale | Price per Sq Ft | Prior Sale |
|---|---|---|---|---|---|
| 09/26/2025 09/26/25 | Price Changed | $479,900 | -2.0% | $130 / Sq Ft | |
| 09/08/2025 09/08/25 | Price Changed | $489,900 | -1.8% | $133 / Sq Ft | |
| 08/14/2025 08/14/25 | Price Changed | $499,000 | -1.2% | $135 / Sq Ft | |
| 08/07/2025 08/07/25 | Price Changed | $504,900 | -1.9% | $137 / Sq Ft | |
| 07/31/2025 07/31/25 | Price Changed | $514,900 | -1.9% | $139 / Sq Ft | |
| 07/16/2025 07/16/25 | For Sale | $524,900 | +93.7% | $142 / Sq Ft | |
| 08/29/2014 08/29/14 | Sold | $271,000 | -- | $73 / Sq Ft | View Prior Sale |
| 07/18/2014 07/18/14 | Pending | -- | -- | -- |
Purchase History
| Date | Type | Sale Price | Title Company |
|---|---|---|---|
| Warranty Deed | $271,000 | Midstate Title Agency Of Sou | |
| Warranty Deed | $32,000 | At |
Mortgage History
| Date | Status | Loan Amount | Loan Type |
|---|---|---|---|
| Open | $266,091 | FHA |
About the Listing Agent

Equipped & eager, I am licensed as a Realtor in the state of Michigan, ready to help YOU with your Real Estate goals. A passion for serving & helping others continues to fuels me through life. It is where I feel fulfilled and find the greatest joy. I am especially excited to help those ready to Right Size. Families or individuals who have grown out of their first home and are ready to cash in that equity and get something bigger! Or those who have enjoyed their home but are ready to get
Cori's Other Listings
Source: Southwestern Michigan Association of REALTORS®
MLS Number: 25033506
APN: 000-09-29-151-001-12
- 942 Munith Rd
- 3407 Gypsy Ln
- 1460 Munith Rd
- 513 Gregory Place
- 0 S Sutton Rd
- 2528 N Dettman Rd
- 3815 Seymour Rd
- 4598 Seymour Rd
- 210 Watts Rd
- 404 Seminole Place
- 318 Seneca Dr
- 3215 Seymour Rd
- 177 Vista Dr
- 0 V L Blake Rd
- 5031 Pine Dr
- V/L Blake Rd
- 4380 Donnely Rd
- 4093 Donnely Rd
- 4100 Hawkins Rd
- 324 Amos St
- 2907 Ashton Ridge Dr
- 5495 Ann Arbor Rd
- 110 N Dettman Rd
- 4093 Donnely Rd
- 500 N Martin Luther King jr Dr Unit 3
- 159 W Michigan Ave
- 209 W Louis Glick Hwy
- 209 N Blackstone St
- 1406 Lansing Ave Unit 1406
- 1400 Gallery Place Dr
- 709 Steward Ave Unit 3
- 709 Steward Ave Unit 4
- 308 Van Buren St
- 702 Greenwood Ave
- 1111 Maple Ave Unit 1L
- 209 2nd St
- 403 2nd St Unit 1
- 707 W Michigan Ave Unit 707 W Michigan
- 720 W Michigan Ave
- 1310 S Jackson St





