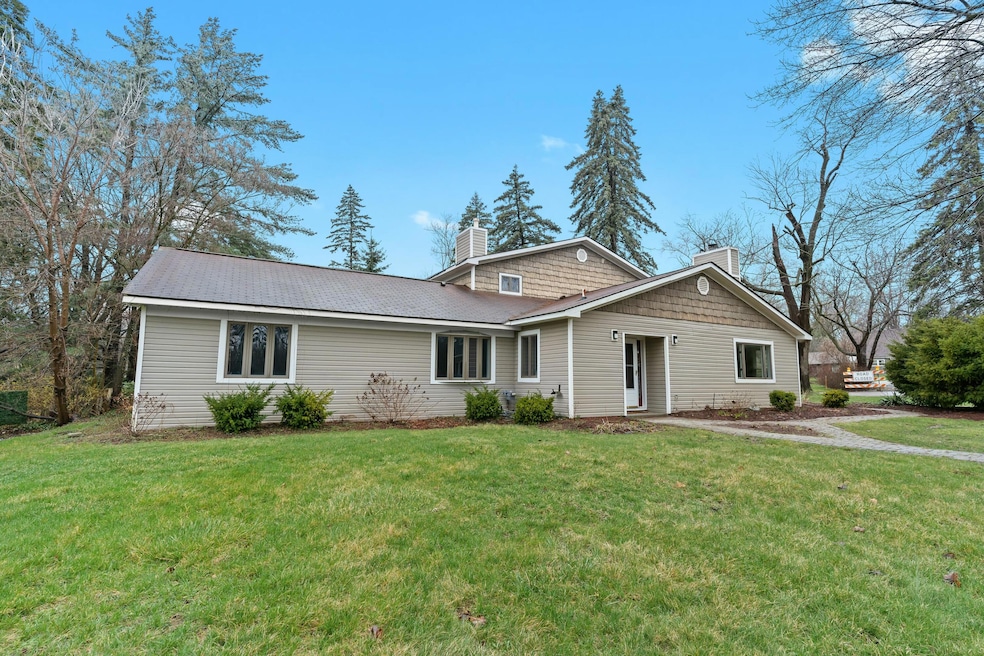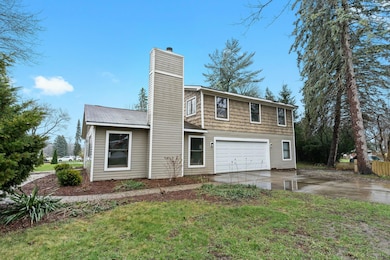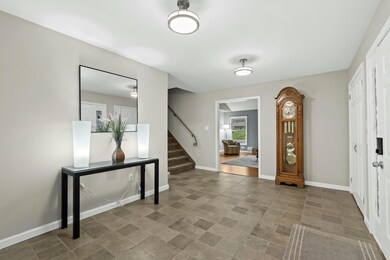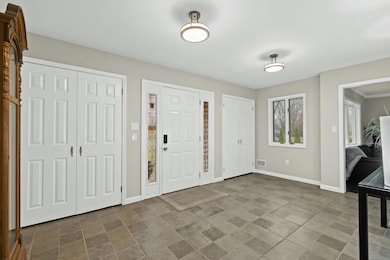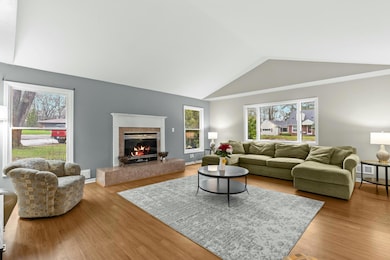Motivated Seller, All Offers Considered! Welcome to this beautifully updated 5-bedroom, 2.5-bath home situated on an expansive corner lot, offering over 3,300 square feet of thoughtfully designed living space. Fully remodeled in 2018 and freshly painted in 2025, this move-in ready home blends timeless charm with modern comforts.Step inside to find two inviting living areaseach with its own cozy wood-burning fireplaceperfect for relaxing evenings or entertaining guests. At the heart of the home is the spacious eat-in kitchen, a true culinary haven featuring stainless steel appliances, under-cabinet lighting, rich KraftMaid cherry cabinetry with pull-out drawers, sleek granite countertops, and dual doorwalls that open to the backyard, bringing the outdoors in.Convenience meets functionality with a main-floor laundry room and a separate mudroom with a private side entrance. The first-floor primary suite is a serene retreat, offering a generous double closet with dressing area, private backyard access, and a spa-inspired en-suite bathroom complete with a jetted tub, custom walk-in shower, heated slate floors, and elegant finishes. Just steps away, a private home office includes a secure safe room with a reinforced steel doorideal for peace of mind and productivity.An adaptable recreation room with a wet bar and mini fridge adds even more versatility and could easily be converted into a formal dining room. Upstairs, four additional bedrooms provide ample space for family or guests, one of which includes a walk-in closet, all serviced by a full bath with double sinks.Designed for year-round comfort, the home includes dual furnaces for efficient climate control. The oversized 2.5-car garage offers plenty of space for vehicles, tools, or extra storage.Located in the prestigious Bloomfield Hills School District, with a bus stop conveniently at the corner, and offering quick access to I-75, this exceptional property truly has it all. Don't miss your chance to call it home!Seller is a licensed real estate agent and holds an ownership interest in the property.

