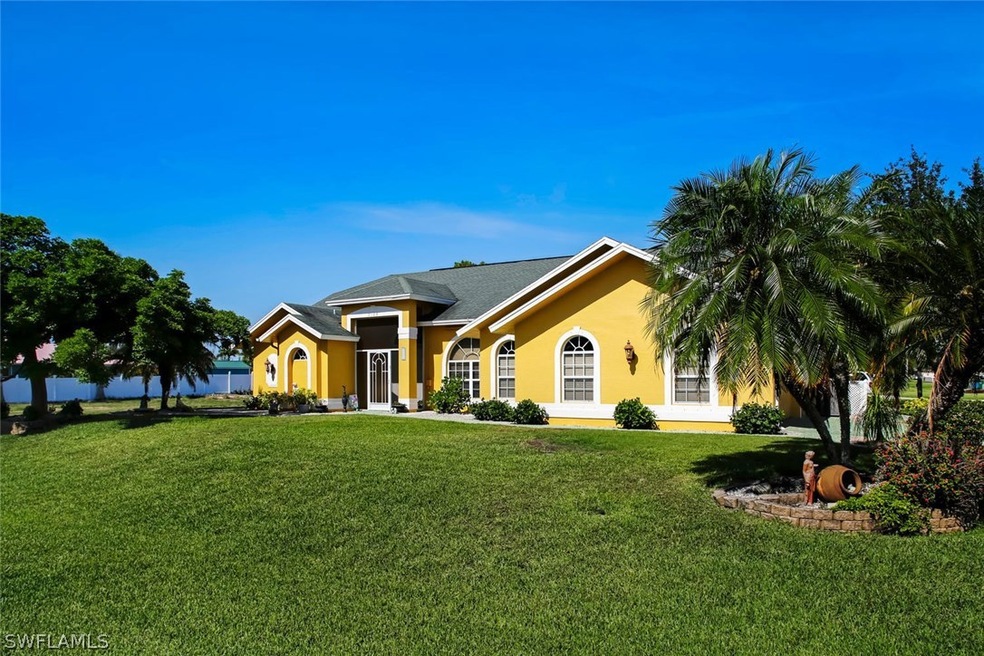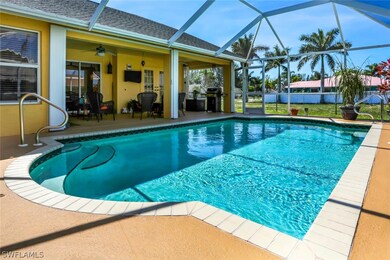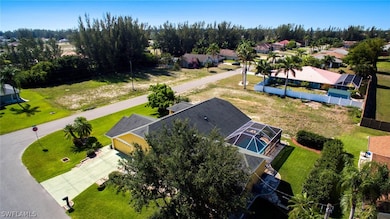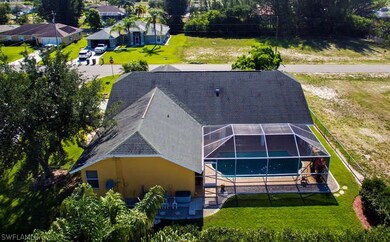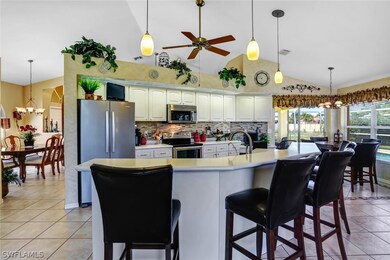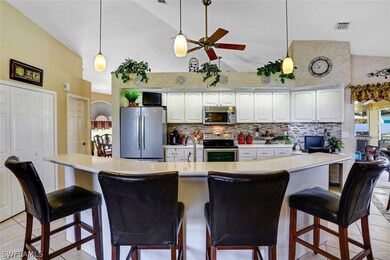
2128 SW 8th Ct Cape Coral, FL 33991
Trafalgar NeighborhoodHighlights
- Concrete Pool
- Cathedral Ceiling
- Corner Lot
- Cape Elementary School Rated A-
- Attic
- Pool View
About This Home
As of December 2021Beautiful, meticulously cared for home! This immaculate home will not disappoint, even the most selective buyer! Home is boasting over 2400 Sq. ft. of living space, located on a corner lot near the beautiful Palmetto Pines Country Club. This home offers 4 bedrooms and 2 baths, guest bedrooms are oversized with walk-in closets. Kitchen is equipped with plenty of cabinets space, New Backsplash, Large Island that seats 6, Stainless Steele appliances, along with breakfast nook. There is plenty of space for entertaining with Living and Family Room area, with built in surround sound. Over-sized arched windows offer plenty of light! Plant shelves in every room.. French Doors lead out to screened pool from the Master Suite. Freshly painted outside and pool dek. Beautiful manicured fenced yard with mature landscaping! Home is equipped with Alarm system, Hurricane Shutters, Central Vac, Lennox 16 Seer AC under warranty, along with generator and generator plug in's . Centrally located, just minutes from restaurants, shopping and schools. Must see!
Last Agent to Sell the Property
Sellstate Priority Realty License #258020951 Listed on: 05/12/2017
Last Buyer's Agent
Jim Dougherty
Berkshire Hathaway Florida License #258025433
Home Details
Home Type
- Single Family
Est. Annual Taxes
- $3,775
Year Built
- Built in 1999
Lot Details
- 10,454 Sq Ft Lot
- Lot Dimensions are 85 x 125 x 85 x 125
- East Facing Home
- Fenced
- Corner Lot
- Oversized Lot
- Sprinkler System
- Property is zoned R1-D
Parking
- 2 Car Attached Garage
- Garage Door Opener
Home Design
- Shingle Roof
- Stucco
Interior Spaces
- 2,404 Sq Ft Home
- 1-Story Property
- Central Vacuum
- Built-In Features
- Cathedral Ceiling
- Ceiling Fan
- Shutters
- Single Hung Windows
- Arched Windows
- Sliding Windows
- Formal Dining Room
- Pool Views
- Pull Down Stairs to Attic
Kitchen
- Breakfast Area or Nook
- Eat-In Kitchen
- Breakfast Bar
- Self-Cleaning Oven
- Cooktop
- Microwave
- Ice Maker
- Dishwasher
- Kitchen Island
- Disposal
Flooring
- Carpet
- Laminate
- Tile
Bedrooms and Bathrooms
- 4 Bedrooms
- Split Bedroom Floorplan
- 2 Full Bathrooms
- Dual Sinks
- Bathtub
- Separate Shower
Laundry
- Dryer
- Washer
Home Security
- Home Security System
- Intercom
- Fire and Smoke Detector
Pool
- Concrete Pool
- In Ground Pool
- Outside Bathroom Access
- Screen Enclosure
Outdoor Features
- Screened Patio
- Porch
Schools
- School Choice Elementary And Middle School
- School Choice High School
Utilities
- Central Heating and Cooling System
- Sewer Assessments
- High Speed Internet
- Cable TV Available
Community Details
- No Home Owners Association
- Cape Coral Subdivision
Listing and Financial Details
- Legal Lot and Block 42 / 4397
- Assessor Parcel Number 27-44-23-C3-04397.0420
Ownership History
Purchase Details
Home Financials for this Owner
Home Financials are based on the most recent Mortgage that was taken out on this home.Purchase Details
Purchase Details
Home Financials for this Owner
Home Financials are based on the most recent Mortgage that was taken out on this home.Purchase Details
Similar Homes in Cape Coral, FL
Home Values in the Area
Average Home Value in this Area
Purchase History
| Date | Type | Sale Price | Title Company |
|---|---|---|---|
| Warranty Deed | $525,000 | Florida Ttl & Guarantee Agcy | |
| Interfamily Deed Transfer | -- | Safe Harbor Title Company | |
| Warranty Deed | $306,000 | Safe Harbor Title Co | |
| Warranty Deed | $12,000 | -- |
Mortgage History
| Date | Status | Loan Amount | Loan Type |
|---|---|---|---|
| Open | $393,750 | New Conventional | |
| Previous Owner | $289,750 | New Conventional | |
| Previous Owner | $289,431 | FHA | |
| Previous Owner | $285,154 | FHA | |
| Previous Owner | $67,000 | Credit Line Revolving | |
| Previous Owner | $183,000 | Fannie Mae Freddie Mac | |
| Previous Owner | $98,328 | New Conventional | |
| Previous Owner | $15,406 | New Conventional |
Property History
| Date | Event | Price | Change | Sq Ft Price |
|---|---|---|---|---|
| 05/20/2025 05/20/25 | For Sale | $599,900 | +14.3% | $250 / Sq Ft |
| 12/15/2021 12/15/21 | Sold | $525,000 | 0.0% | $218 / Sq Ft |
| 11/15/2021 11/15/21 | Pending | -- | -- | -- |
| 10/22/2021 10/22/21 | For Sale | $525,000 | +71.6% | $218 / Sq Ft |
| 12/22/2017 12/22/17 | Sold | $306,000 | -4.3% | $127 / Sq Ft |
| 11/22/2017 11/22/17 | Pending | -- | -- | -- |
| 05/12/2017 05/12/17 | For Sale | $319,900 | -- | $133 / Sq Ft |
Tax History Compared to Growth
Tax History
| Year | Tax Paid | Tax Assessment Tax Assessment Total Assessment is a certain percentage of the fair market value that is determined by local assessors to be the total taxable value of land and additions on the property. | Land | Improvement |
|---|---|---|---|---|
| 2024 | $7,550 | $389,680 | $66,878 | $296,777 |
| 2023 | $8,511 | $444,804 | $0 | $0 |
| 2022 | $7,654 | $404,367 | $57,159 | $347,208 |
| 2021 | $4,630 | $262,580 | $33,273 | $229,307 |
| 2020 | $4,688 | $236,615 | $28,050 | $208,565 |
| 2019 | $5,420 | $231,738 | $20,000 | $211,738 |
| 2018 | $5,522 | $234,168 | $20,000 | $214,168 |
| 2017 | $3,843 | $142,038 | $0 | $0 |
| 2016 | $3,775 | $204,768 | $12,011 | $192,757 |
| 2015 | $4,898 | $192,587 | $20,882 | $171,705 |
| 2014 | $4,825 | $188,789 | $15,952 | $172,837 |
| 2013 | -- | $139,228 | $9,097 | $130,131 |
Agents Affiliated with this Home
-
J
Seller's Agent in 2021
Jim Dougherty
Berkshire Hathaway Florida
-
Terry Van Eman

Seller Co-Listing Agent in 2021
Terry Van Eman
Berkshire Hathaway Florida
(239) 672-2146
9 in this area
103 Total Sales
-
Carlos Rios

Buyer's Agent in 2021
Carlos Rios
MavRealty
(239) 945-1414
1 in this area
23 Total Sales
-
Chris Harris

Seller's Agent in 2017
Chris Harris
Sellstate Priority Realty
(239) 246-5924
17 Total Sales
Map
Source: Florida Gulf Coast Multiple Listing Service
MLS Number: 217032945
APN: 27-44-23-C3-04397.0420
- 2128 SW 8th Ct
- 2120 SW 8th Ct
- 902 SW 21st Ln
- 912 Palmetto Pointe Cir
- 2222 SW 8th Place
- 918 SW 21st Ln
- 2226 SW 8th Place
- 2128 Skyline Blvd
- 1008 SW 21st Ln
- 840 SW 23rd St
- 2140 SW 7th Place Unit 50
- 2308 SW 8th Place
- 2234 SW 7th Place
- 710 SW 21st St
- 2009 SW 7th Place
- 2137 SW Pine Ln Unit 1
- 2127 SW Pine Ln Unit 3
- 1617 SW 23rd Terrace
- 330 SW 23rd Terrace
- 623 SW 22nd Terrace
