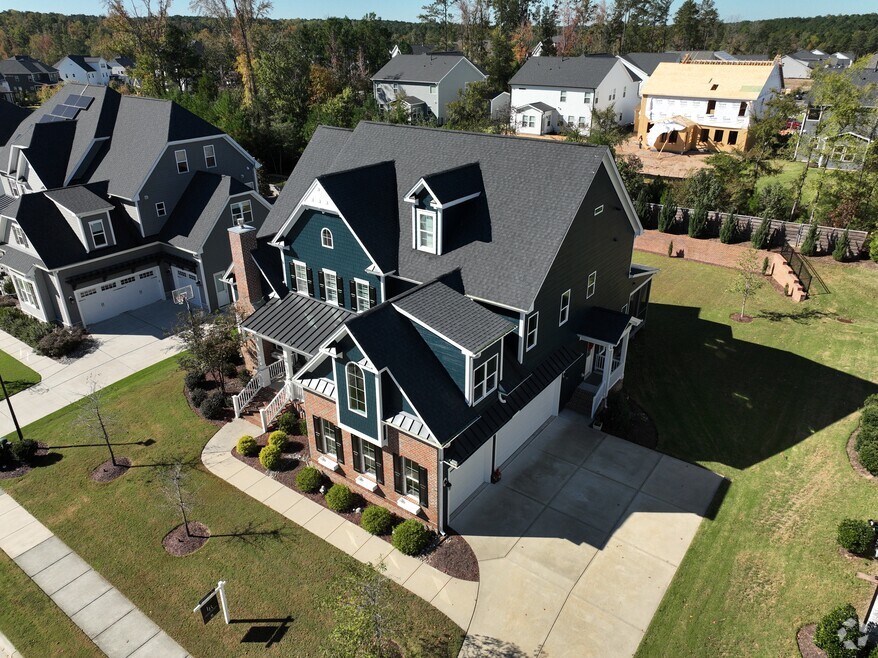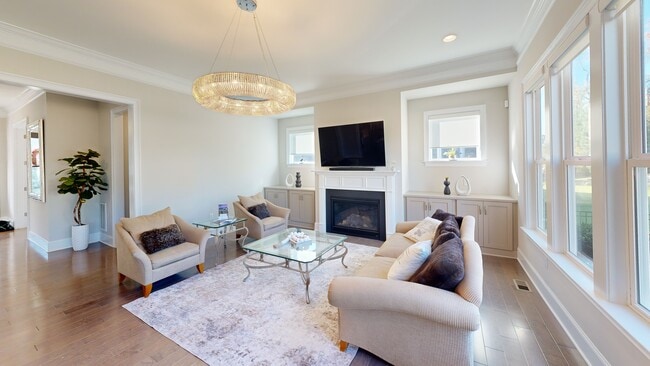
2128 Vandiver Way Apex, NC 27523
Green Level NeighborhoodEstimated payment $8,889/month
Highlights
- Hot Property
- Open Floorplan
- Deck
- White Oak Elementary School Rated A
- Clubhouse
- Contemporary Architecture
About This Home
Welcome to 2128 VanDiver, Where Sophistication Meets Everyday Comfort in Apex / West Cary Discover a rare opportunity to own a truly exceptional residence that blends timeless design, modern luxury, and thoughtful functionality in one of the Triangle's most sought-after areas. The main level showcases a chef's kitchen designed to impress, featuring a full Thermador range, double wall ovens, and dual quartz-topped islandsâ€''each with its own sink. A spacious walk-in pantry provides ample storage, while the formal dining room flows seamlessly into a butler's pantry complete with a wine refrigerator and full-size sink, creating the perfect setup for effortless entertaining. A private office with a gas fireplace offers an inviting space for productivity or relaxation. The main-level guest suite includes a full bath and walk-in closet, providing comfort and privacy for visitors. Two mudrooms and a side entry add convenience for busy households. Enjoy year-round outdoor living with a screened porch and open deck, ideal for al fresco dining or casual gatherings. The second level features four bedrooms, three full baths, and two spacious bonus rooms, offering endless versatility for a media room, gym, or creative space. The primary suite is a serene retreat with two large walk-in closets and a spa-inspired bath with elegant finishes. The laundry room includes custom cabinetry, counter space, and a stainless-steel under-mount sink for added function. An unfinished third-floor attic with spray foam insulation and a full rough-in provides the opportunity to personalize your own additional living space. The three-car garage features wide doors, high ceilings, and abundant storage options. Set on a beautifully usable lot with plenty of outdoor space for entertaining and play, this home is ideally located near top-rated schools, fine dining, shopping, and the scenic Tobacco Trail. 2128 VanDiver isn't just a home, it's a statement of elevated living in a premier Apex / West Cary location, offering the perfect blend of elegance, convenience, and comfort. Visit 2128vandiver.landhuisresidential.com for more information or to schedule a showing
Open House Schedule
-
Friday, November 28, 202512:00 to 3:00 pm11/28/2025 12:00:00 PM +00:0011/28/2025 3:00:00 PM +00:00Add to Calendar
-
Saturday, November 29, 202512:00 to 3:00 pm11/29/2025 12:00:00 PM +00:0011/29/2025 3:00:00 PM +00:00Add to Calendar
Home Details
Home Type
- Single Family
Est. Annual Taxes
- $10,146
Year Built
- Built in 2018
Lot Details
- 0.34 Acre Lot
- Private Entrance
- Partially Fenced Property
- Landscaped
- Back Yard
HOA Fees
- $125 Monthly HOA Fees
Parking
- 3 Car Attached Garage
Home Design
- Contemporary Architecture
- Brick Exterior Construction
- Permanent Foundation
- Raised Foundation
- Spray Foam Insulation
- Shingle Roof
Interior Spaces
- 4,633 Sq Ft Home
- 3-Story Property
- Open Floorplan
- Ceiling Fan
- Fireplace
- Entrance Foyer
- Screened Porch
Kitchen
- Eat-In Kitchen
- Walk-In Pantry
- Butlers Pantry
- Double Convection Oven
- Built-In Gas Oven
- Built-In Range
- Range Hood
- Dishwasher
- Disposal
Flooring
- Wood
- Carpet
- Ceramic Tile
Bedrooms and Bathrooms
- 5 Bedrooms
- Main Floor Bedroom
- Primary bedroom located on second floor
- Walk-In Closet
- Soaking Tub
- Walk-in Shower
Laundry
- Laundry Room
- Dryer
- Washer
Outdoor Features
- Deck
- Rain Gutters
Schools
- Wake County Schools Elementary And Middle School
- Wake County Schools High School
Utilities
- ENERGY STAR Qualified Air Conditioning
- Forced Air Zoned Heating and Cooling System
- Heating System Uses Natural Gas
- Tankless Water Heater
Listing and Financial Details
- Assessor Parcel Number 0724.03016976000
Community Details
Overview
- Providence At Yates Pond HOA, Phone Number (919) 461-0102
- Providence At Yates Pond Subdivision
Amenities
- Clubhouse
Recreation
- Community Playground
- Community Pool
3D Interior and Exterior Tours
Floorplans
Map
Home Values in the Area
Average Home Value in this Area
Tax History
| Year | Tax Paid | Tax Assessment Tax Assessment Total Assessment is a certain percentage of the fair market value that is determined by local assessors to be the total taxable value of land and additions on the property. | Land | Improvement |
|---|---|---|---|---|
| 2025 | $10,146 | $1,181,409 | $240,000 | $941,409 |
| 2024 | $9,926 | $1,181,409 | $240,000 | $941,409 |
| 2023 | $8,050 | $801,410 | $180,000 | $621,410 |
| 2022 | $7,750 | $801,410 | $180,000 | $621,410 |
| 2021 | $7,593 | $801,410 | $180,000 | $621,410 |
| 2020 | $7,633 | $801,410 | $180,000 | $621,410 |
| 2019 | $7,203 | $670,910 | $180,000 | $490,910 |
Property History
| Date | Event | Price | List to Sale | Price per Sq Ft |
|---|---|---|---|---|
| 10/10/2025 10/10/25 | For Sale | $1,499,500 | -- | $324 / Sq Ft |
Purchase History
| Date | Type | Sale Price | Title Company |
|---|---|---|---|
| Quit Claim Deed | -- | -- | |
| Warranty Deed | $837,000 | None Available |
About the Listing Agent

Landhuis Residential Group | Real Estate Excellence in North Carolina, Georgia & Beyond
Founded by Marinus Leach, Landhuis Residential Group is your trusted partner for buying and selling homes in North Carolina, Georgia, and across the South Atlantic region. With deep roots in the Raleigh–Durham–Chapel Hill real estate market and an international team, we deliver expert local knowledge with a global perspective.
Our unique dual-brand approach serves every client need:
LPT Realty –
Marinus' Other Listings
Source: Doorify MLS
MLS Number: 10126915
APN: 0724.03-01-6976-000
- 2605 Stonington Dr
- 2609 Stonington Dr
- 1729 Clydner Dr
- 1201 Michelle Mist Way
- 2004 Clydner Dr
- 1200 Michelles Mist Way
- 1200 Michelle Mist Dr
- 425 Bertram Valley Rd
- 601 Lauren Ann Dr
- Berkley Plan at Young Farm
- Newport Plan at Young Farm
- Ashford Plan at Young Farm
- Sheridan Plan at Young Farm
- Montclair Plan at Young Farm
- Wayland Plan at Young Farm
- Bedford Plan at Young Farm
- 905 Olde Thompson Creek Rd
- 2012 Garden Flower Dr Unit Lot 4
- 765 Larkspur Bowl Way
- 1216 Sparkling Lake Dr Unit Lot 23
- 715 Heathered Farm Way
- 1009 Ferson Rd
- 104 Georgian Hills Dr
- 1120 Riggins Mill Rd
- 101 Inkwood Place
- 406 Golden Harvest Loop
- 1065 Queensdale Dr
- 2413 Fillmore Hall Ln
- 403 Bent Tree Ln
- 267 Crestmont Ridge Dr
- 623 Waterford Lake Dr Unit 623
- 1003 Waterford Lake Dr
- 256 Alamosa Place
- 146 Alamosa Place
- 1000 Ln
- 207 Alamosa Place
- 224 Broadgait Brae Rd
- 1208 Goodwin Rd
- 4028 Remington Oaks Cir
- 804 Roni Ct





