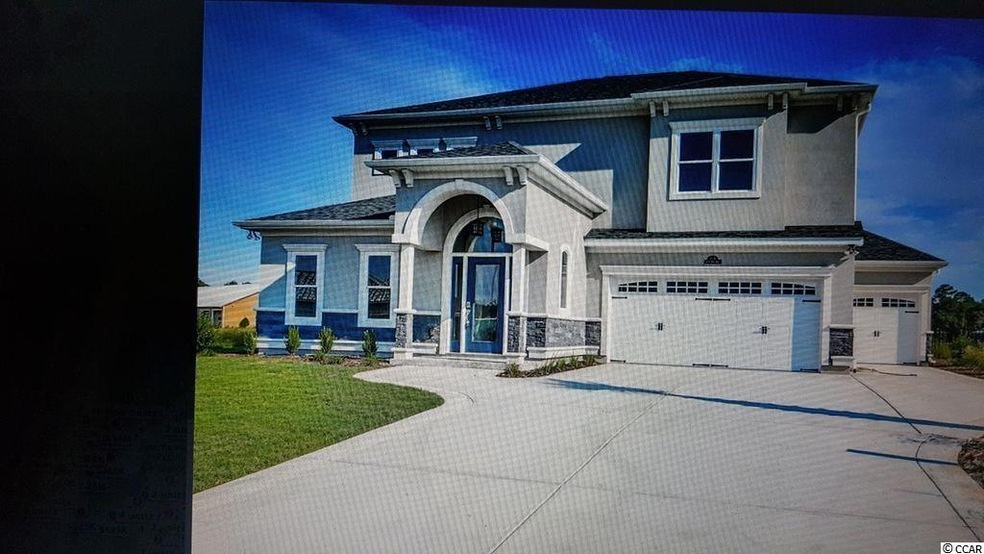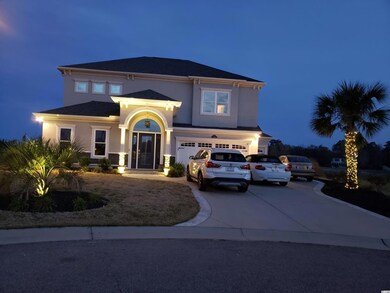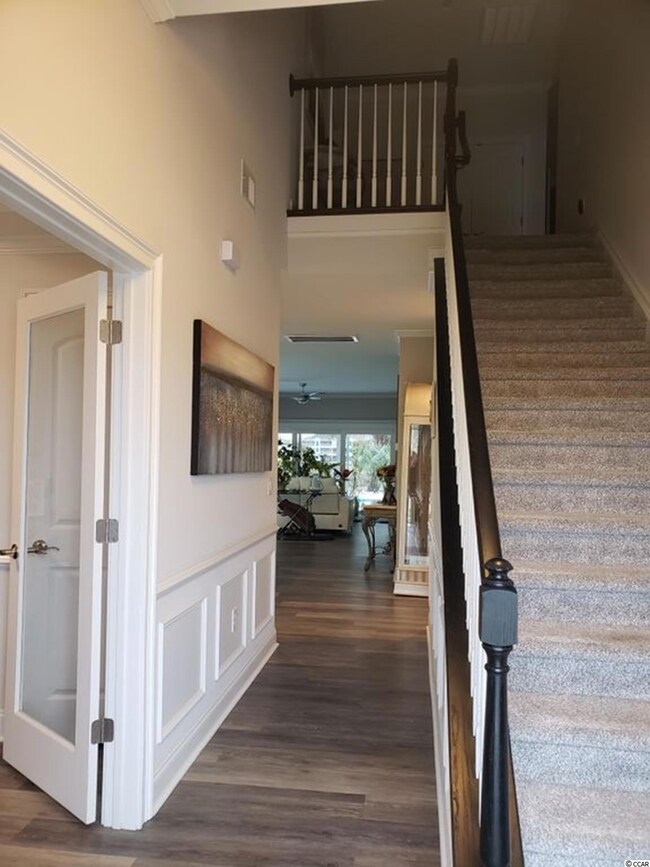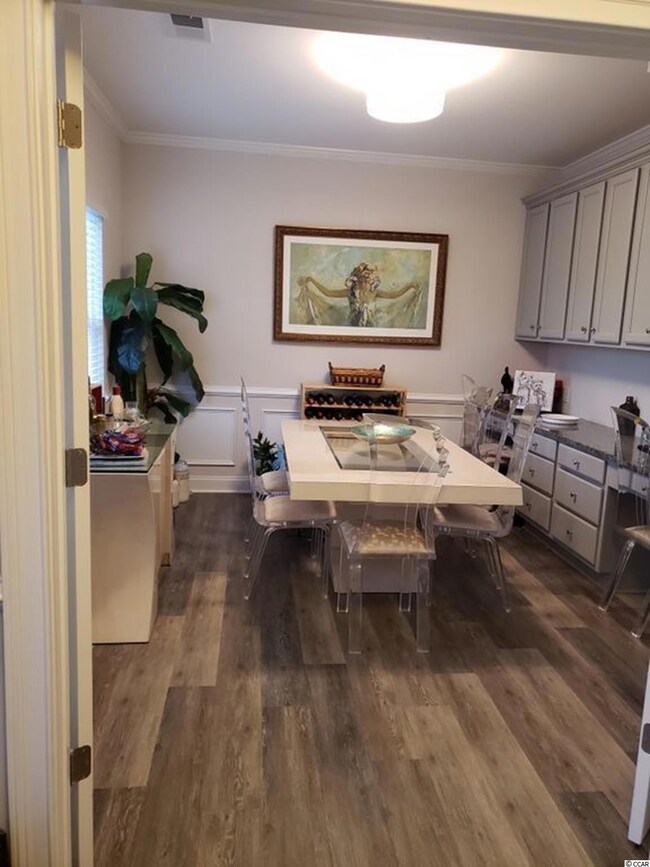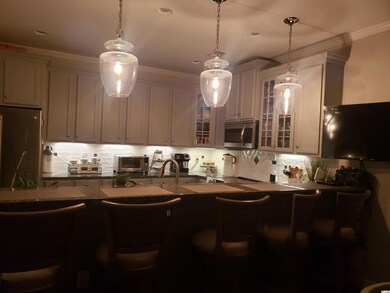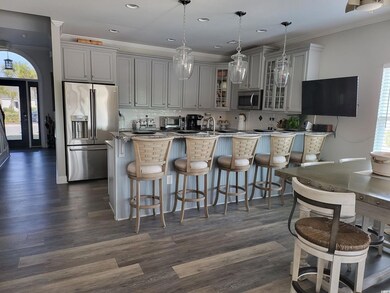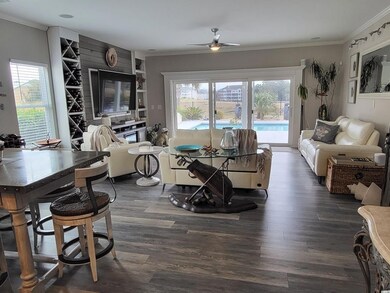
2128 Via Palma Dr North Myrtle Beach, SC 29582
Barefoot NeighborhoodHighlights
- On Golf Course
- Property fronts an intracoastal waterway
- Second Garage
- Ocean Drive Elementary School Rated A
- Private Pool
- Recreation Room
About This Home
As of June 2022Welcome home to this stately 4 bedroom, 3 1/2 bath home, 3 car garage, private pool, large entertainment room on second level with balcony overlooking spectacular views of pool, ICW and Greg Norman's 17th golf hole. This unique home is located on a quiet cul-de-sac, and the largest premium lot that faces the ICW and golf course. Located in the prestigious Tuscan Sands Community in Barefoot Resort. Mediterranean style home with first floor master, 3 additions bedrooms, 2 full baths on second level. Two of the three bedrooms have sliders to terrace overlooking ICW, pool and golf course. Kitchen on main level opens to family/living room with sliders to pool. Main level flex room can be used for dining and/or office, laundry room, half bath and master ensuite complete the first floor. Approximately 4200 under roof and 3300 heated sq. feet on .24 acre premium lot. Currently, the only home available in this well sought after Community of Tuscan Sands. A rare find. This home will go fast. Seller prefers leaseback opportunity until new home construction is completed. Home Warranty Included.
Last Agent to Sell the Property
Stephanie Smith
Select Premium Properties, Inc License #55136 Listed on: 03/18/2022
Home Details
Home Type
- Single Family
Est. Annual Taxes
- $3,874
Year Built
- Built in 2016
Lot Details
- 10,454 Sq Ft Lot
- Property fronts an intracoastal waterway
- On Golf Course
- Cul-De-Sac
HOA Fees
- $63 Monthly HOA Fees
Parking
- 3 Car Attached Garage
- Second Garage
- Garage Door Opener
Home Design
- Mediterranean Architecture
- Bi-Level Home
- Slab Foundation
- Stucco
Interior Spaces
- 3,263 Sq Ft Home
- Central Vacuum
- Ceiling Fan
- Window Treatments
- Entrance Foyer
- Formal Dining Room
- Den
- Recreation Room
- Bonus Room
Kitchen
- Breakfast Area or Nook
- Breakfast Bar
- Range with Range Hood
- Microwave
- Dishwasher
- Stainless Steel Appliances
- Solid Surface Countertops
- Disposal
Bedrooms and Bathrooms
- 4 Bedrooms
- Primary Bedroom on Main
- Walk-In Closet
- Bathroom on Main Level
- Single Vanity
- Dual Vanity Sinks in Primary Bathroom
- Soaking Tub and Shower Combination in Primary Bathroom
Laundry
- Laundry Room
- Washer and Dryer
Attic
- Attic Fan
- Pull Down Stairs to Attic
Home Security
- Home Security System
- Fire and Smoke Detector
Accessible Home Design
- No Carpet
Outdoor Features
- Private Pool
- Balcony
- Patio
- Front Porch
Schools
- Riverside Elementary School
- North Myrtle Beach Middle School
- North Myrtle Beach High School
Utilities
- Central Heating and Cooling System
- Underground Utilities
- Water Heater
- Phone Available
- Satellite Dish
- Cable TV Available
Listing and Financial Details
- Home warranty included in the sale of the property
Community Details
Overview
- Association fees include electric common, trash pickup, manager, common maint/repair, security, legal and accounting, recycling
- The community has rules related to allowable golf cart usage in the community
- Intracoastal Waterway Community
Recreation
- Golf Course Community
Building Details
- Security
Ownership History
Purchase Details
Home Financials for this Owner
Home Financials are based on the most recent Mortgage that was taken out on this home.Purchase Details
Home Financials for this Owner
Home Financials are based on the most recent Mortgage that was taken out on this home.Purchase Details
Purchase Details
Purchase Details
Purchase Details
Home Financials for this Owner
Home Financials are based on the most recent Mortgage that was taken out on this home.Purchase Details
Home Financials for this Owner
Home Financials are based on the most recent Mortgage that was taken out on this home.Similar Homes in North Myrtle Beach, SC
Home Values in the Area
Average Home Value in this Area
Purchase History
| Date | Type | Sale Price | Title Company |
|---|---|---|---|
| Warranty Deed | $890,000 | -- | |
| Warranty Deed | $529,000 | -- | |
| Deed | $99,900 | -- | |
| Deed | $35,500 | -- | |
| Sheriffs Deed | $2,500 | -- | |
| Deed | $642,240 | None Available | |
| Quit Claim Deed | -- | None Available | |
| Deed | $437,000 | None Available |
Mortgage History
| Date | Status | Loan Amount | Loan Type |
|---|---|---|---|
| Open | $712,000 | New Conventional | |
| Previous Owner | $347,724 | New Conventional | |
| Previous Owner | $87,715 | New Conventional | |
| Previous Owner | $348,000 | New Conventional | |
| Previous Owner | $230,000 | New Conventional | |
| Previous Owner | $550,000 | Unknown |
Property History
| Date | Event | Price | Change | Sq Ft Price |
|---|---|---|---|---|
| 06/03/2022 06/03/22 | Sold | $890,000 | -0.9% | $273 / Sq Ft |
| 03/27/2022 03/27/22 | Price Changed | $898,000 | +1.0% | $275 / Sq Ft |
| 03/18/2022 03/18/22 | For Sale | $889,000 | +68.1% | $272 / Sq Ft |
| 01/23/2019 01/23/19 | Sold | $529,000 | -3.8% | $165 / Sq Ft |
| 11/19/2018 11/19/18 | Price Changed | $549,999 | -3.5% | $172 / Sq Ft |
| 04/06/2016 04/06/16 | For Sale | $569,999 | -- | $178 / Sq Ft |
Tax History Compared to Growth
Tax History
| Year | Tax Paid | Tax Assessment Tax Assessment Total Assessment is a certain percentage of the fair market value that is determined by local assessors to be the total taxable value of land and additions on the property. | Land | Improvement |
|---|---|---|---|---|
| 2024 | $3,874 | $21,210 | $4,462 | $16,748 |
| 2023 | $3,874 | $21,210 | $4,462 | $16,748 |
| 2021 | $2,079 | $21,210 | $4,462 | $16,748 |
| 2020 | $2,031 | $21,210 | $4,462 | $16,748 |
| 2019 | $1,801 | $20,410 | $3,662 | $16,748 |
| 2018 | $0 | $5,082 | $5,082 | $0 |
| 2017 | -- | $5,082 | $5,082 | $0 |
| 2016 | -- | $5,082 | $5,082 | $0 |
| 2015 | $699 | $5,082 | $5,082 | $0 |
| 2014 | $677 | $5,082 | $5,082 | $0 |
Agents Affiliated with this Home
-
S
Seller's Agent in 2022
Stephanie Smith
Select Premium Properties, Inc
-
Russo Team
R
Buyer's Agent in 2022
Russo Team
Century 21 Barefoot Realty
(843) 300-7077
35 in this area
145 Total Sales
-
Brandon Brookshire

Seller's Agent in 2019
Brandon Brookshire
Carolina Strand Realty
(843) 458-8551
33 in this area
89 Total Sales
Map
Source: Coastal Carolinas Association of REALTORS®
MLS Number: 2205689
APN: 39004040045
- 2117 Mirabel Ct
- 2115 Mirabel Ct Unit Lot 95
- 5508 Via Verde Dr Unit Lot 45
- 2004 Via Palma Dr
- 2318 Via Palma Dr
- 1140 Waterway Ln
- 5205 Double Eagle Way Unit 24
- 1150 Waterway Ln
- 5202 Double Eagle Way Unit 38
- 2402 Via Palma Dr
- 2241 Waterview Dr Unit 514 Harbour Cove
- 2241 Waterview Dr Unit 224
- 2241 Waterview Dr Unit 227 Harbour Cove
- 2241 Waterview Dr Unit 437
- 5127 Double Eagle Way Unit 11
- 5116 Double Eagle Way Unit 49
- 1100 Commons Blvd Unit 803
- 1100 Commons Blvd Unit 606
- 1100 Commons Blvd Unit 1001
- 1100 Commons Blvd Unit 104
