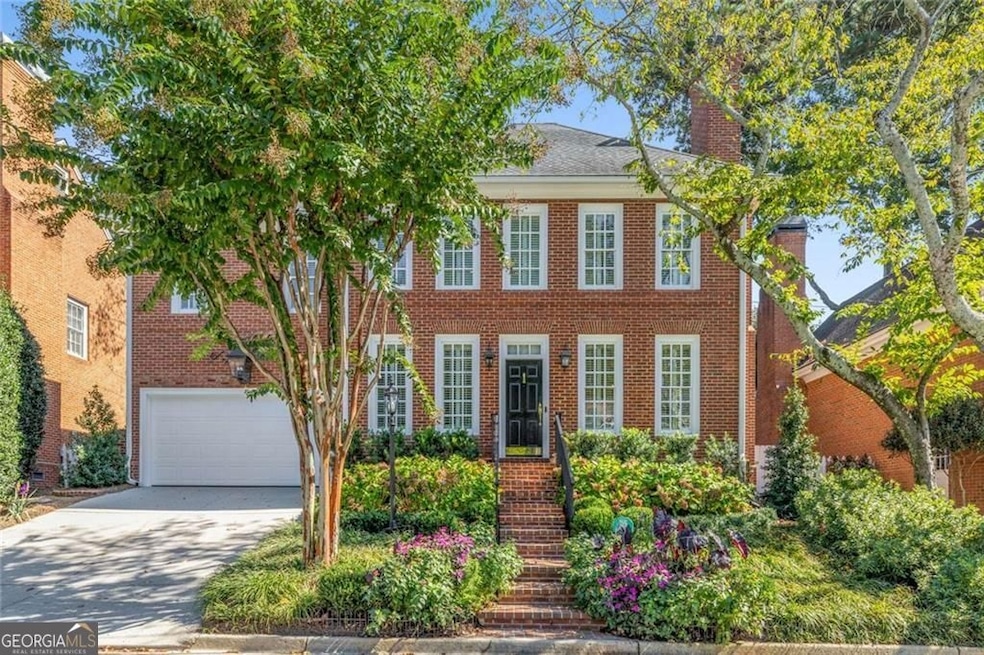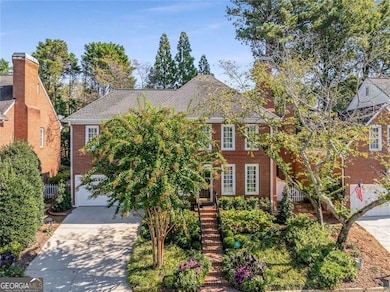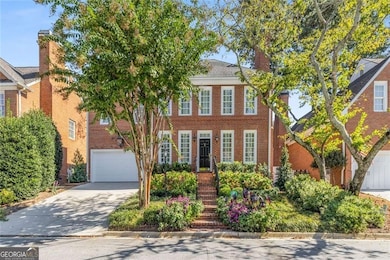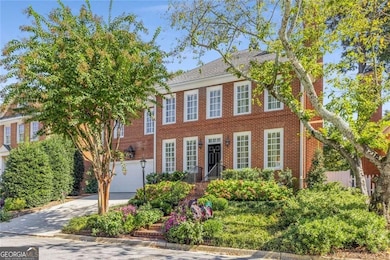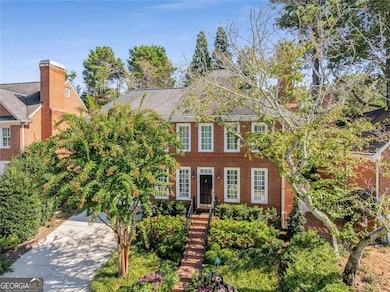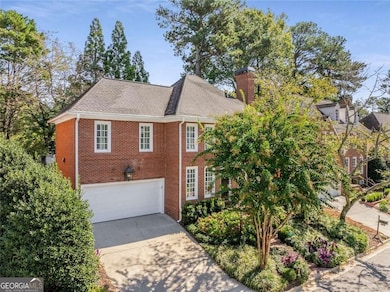2128 Village Point NE Atlanta, GA 30319
Lenox Park NeighborhoodEstimated payment $5,109/month
Highlights
- Community Lake
- Freestanding Bathtub
- Traditional Architecture
- Wolf Appliances
- Partially Wooded Lot
- Wood Flooring
About This Home
Absolutely stunning, this all-brick traditional home is nestled in the quiet, sought-after Village at Lenox Park-perfectly positioned between Buckhead and central Brookhaven. Fully renovated by one of Atlanta's top designers, every detail has been thoughtfully curated for comfort and style. Step inside to a welcoming two-story foyer and discover hardwood floors, ten-foot ceilings, and plantation shutters throughout the main level. The spacious living room features a cozy gas fireplace and mantel, while the elegant dining room offers a picturesque bay window view of the professionally landscaped, walled, and gated backyard and patio. The chef's kitchen is a true showpiece, boasting granite counters, custom cabinetry, a beverage center, double ovens, warming drawer, farmhouse sink, and premium Wolf and Sub-Zero appliances. A formal powder room and extra storage complete the first floor. Upstairs, the open staircase with luxurious wool carpeting leads to a generous master suite with a large walk-in closet, abundant natural light, and a spa-inspired bath with soaring ceilings, double vanities, a freestanding tub, and a lavish shower. Two oversized secondary bedrooms feature ample closet space and share another beautifully renovated full bath. The laundry is conveniently located upstairs. Enjoy outdoor living in the fully irrigated, professionally landscaped backyard with a large brick patio and a handy storage building. The spacious two-car-plus garage is professionally sealed, offers plenty of storage, and features automatic doors. This is a true turnkey opportunity-meticulously cared for, inspected, and serviced, ready for you to move in and enjoy.
Listing Agent
Harry Norman Realtors Brokerage Phone: License #254008 Listed on: 11/05/2025

Open House Schedule
-
Sunday, November 16, 20252:00 to 4:00 pm11/16/2025 2:00:00 PM +00:0011/16/2025 4:00:00 PM +00:00Add to Calendar
Home Details
Home Type
- Single Family
Est. Annual Taxes
- $7,835
Year Built
- Built in 1990 | Remodeled
Lot Details
- 6,534 Sq Ft Lot
- Cul-De-Sac
- Back Yard Fenced
- Level Lot
- Partially Wooded Lot
- Garden
HOA Fees
- $108 Monthly HOA Fees
Parking
- 4 Car Garage
Home Design
- Traditional Architecture
- Brick Exterior Construction
- Composition Roof
- Concrete Siding
Interior Spaces
- 2,130 Sq Ft Home
- 2-Story Property
- Bookcases
- Ceiling Fan
- Gas Log Fireplace
- Double Pane Windows
- Plantation Shutters
- Living Room with Fireplace
- Breakfast Room
- Den
- Crawl Space
- Fire and Smoke Detector
Kitchen
- Breakfast Bar
- Double Oven
- Microwave
- Dishwasher
- Wolf Appliances
- Kitchen Island
- Farmhouse Sink
- Disposal
Flooring
- Wood
- Carpet
Bedrooms and Bathrooms
- 3 Bedrooms
- Walk-In Closet
- Double Vanity
- Low Flow Plumbing Fixtures
- Freestanding Bathtub
Laundry
- Laundry in Hall
- Laundry on upper level
- Dryer
- Washer
Outdoor Features
- Patio
- Outbuilding
Schools
- Woodward Elementary School
- Sequoyah Middle School
- Cross Keys High School
Utilities
- Zoned Heating and Cooling
- Gas Water Heater
- Phone Available
- Cable TV Available
Listing and Financial Details
- Legal Lot and Block 25 / A
Community Details
Overview
- Association fees include insurance, ground maintenance
- Village At Lenox Park Subdivision
- Community Lake
Recreation
- Park
Map
Home Values in the Area
Average Home Value in this Area
Tax History
| Year | Tax Paid | Tax Assessment Tax Assessment Total Assessment is a certain percentage of the fair market value that is determined by local assessors to be the total taxable value of land and additions on the property. | Land | Improvement |
|---|---|---|---|---|
| 2025 | $7,835 | $286,680 | $72,000 | $214,680 |
| 2024 | $7,674 | $270,080 | $72,000 | $198,080 |
| 2023 | $7,674 | $248,560 | $72,000 | $176,560 |
| 2022 | $6,409 | $219,760 | $72,000 | $147,760 |
| 2021 | $5,844 | $199,280 | $72,000 | $127,280 |
| 2020 | $5,644 | $187,080 | $69,120 | $117,960 |
| 2019 | $5,568 | $186,800 | $69,120 | $117,680 |
| 2018 | $5,650 | $179,880 | $69,120 | $110,760 |
| 2017 | $5,794 | $173,520 | $69,120 | $104,400 |
| 2016 | $5,990 | $184,840 | $69,120 | $115,720 |
| 2014 | $5,527 | $167,000 | $69,120 | $97,880 |
Property History
| Date | Event | Price | List to Sale | Price per Sq Ft |
|---|---|---|---|---|
| 11/05/2025 11/05/25 | For Sale | $825,000 | -- | $387 / Sq Ft |
Purchase History
| Date | Type | Sale Price | Title Company |
|---|---|---|---|
| Deed | $383,500 | -- | |
| Deed | $275,000 | -- |
Mortgage History
| Date | Status | Loan Amount | Loan Type |
|---|---|---|---|
| Open | $333,500 | New Conventional | |
| Previous Owner | $233,750 | New Conventional |
Source: Georgia MLS
MLS Number: 10630198
APN: 18-200-04-082
- 1520 N Druid Hills Rd NE
- 1277 Brookshire Ln NE
- Druid Elite Plan at Overlook at Lenox Park - Briarwood Collection
- 2184 Crestview Dr NE
- Druid Grand Plan at Overlook at Lenox Park - Briarwood Collection
- Druid Plan at Overlook at Lenox Park - Briarwood Collection
- 2184 Crestview Dr NE Unit 56
- Vickery Plan at Overlook at Lenox Park - Skyland Collection
- Vickery Grand Plan at Overlook at Lenox Park - Skyland Collection
- Vickery Elite Plan at Overlook at Lenox Park - Skyland Collection
- 2188 Crestview Dr NE
- 2188 Crestview Dr NE Unit 58
- 2186 Crestview Dr NE Unit 57
- 2186 Crestview Dr NE
- 2249 Crestview Dr NE
- 2251 Crestview Dr NE
- 2255 Crestview Dr NE Unit 43
- 2248 Crestview Dr NE
- 2248 Crestview Dr NE Unit 33
- 2226 Fairway Cir NE
- 1200 Reserve Dr NE
- 2124 Gables Dr NE
- 2124 Gables Dr NE Unit 1134
- 2124 Gables Dr NE Unit 4111
- 2124 Gables Dr NE Unit 4109
- 1968 Fairway Cir NE
- 1399 N Druid Hills Rd NE
- 1363 Live Oak Ln
- 1238 Lindenwood Ln NE
- 1391 N Druid Hills Rd NE
- 1368 Live Oak Ln
- 2342 Limehurst Dr NE
- 2165 Yancy Ln
- 1140 Goodwin Place NE
- 1387 Live Oak Ln
- 2010 Curtis Dr NE
- 100 Lenox Park Cir NE
- 1347 Keys Crossing Dr NE
- 1953 Sterling Oaks Cir NE
- 1953 Sterling Oaks Cir NE Unit 11
