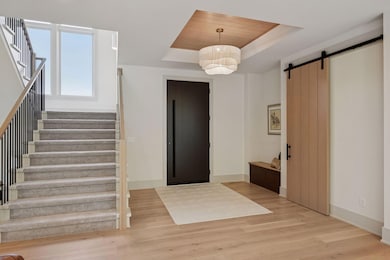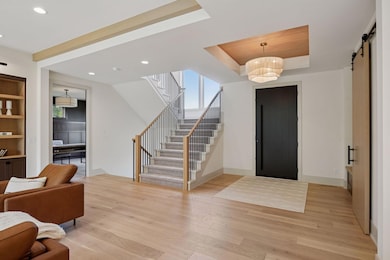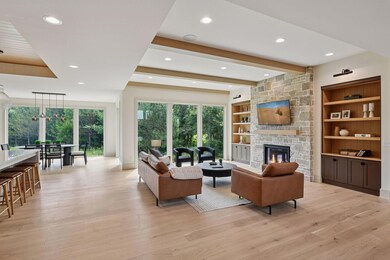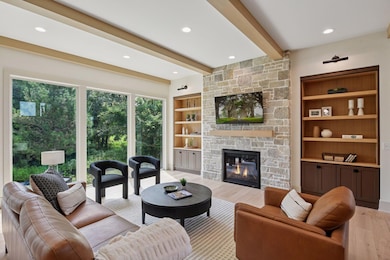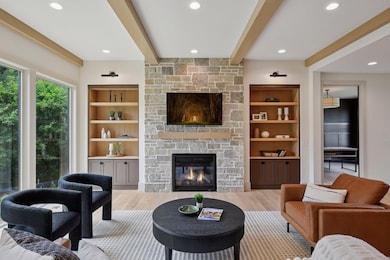21281 Dorothy Way Prior Lake, MN 55372
Estimated payment $9,074/month
Highlights
- Heated Floors
- Fireplace in Primary Bedroom
- No HOA
- Lake Marion Elementary School Rated A
- Vaulted Ceiling
- Covered Patio or Porch
About This Home
Welcome home to this custom built dream home that is situated on a beautiful private wooded lot. No attention to detail was overlooked - from the entertainers dream kitchen to the oversized office with custom built-in cabinets and it’s own fireplace. Every bedroom has its own private bathroom with fully tiled showers and custom vanities. The primary suite is oversized featuring a fireplace with a stone surround and vaulted ceilings. The primary bathroom is also a showstopper with in-floor heat and 3' tiles throughout the bathroom that flow into the oversized shower. As you continue through the house you will notice the high ceilings up to 10', floor to ceiling windows and 8' solid doors on each level to keep the luxurious theme throughout the home. In the evenings, enjoy your time on the screened porch with full privacy from the mature trees in the background. You won't want to miss this one!
Home Details
Home Type
- Single Family
Est. Annual Taxes
- $2,202
Year Built
- Built in 2025
Parking
- 3 Car Attached Garage
- Heated Garage
- Insulated Garage
Home Design
- Pitched Roof
- Metal Roof
Interior Spaces
- 2-Story Property
- Central Vacuum
- Vaulted Ceiling
- Gas Fireplace
- Living Room with Fireplace
- 4 Fireplaces
- Utility Room Floor Drain
- Heated Floors
Kitchen
- Eat-In Kitchen
- Built-In Double Oven
- Cooktop
- Microwave
- Freezer
- Dishwasher
- Wine Cooler
Bedrooms and Bathrooms
- 5 Bedrooms
- Fireplace in Primary Bedroom
Laundry
- Laundry on upper level
- Dryer
- Washer
- Sink Near Laundry
Finished Basement
- Sump Pump
- Drain
- Basement Window Egress
Utilities
- Forced Air Zoned Cooling and Heating System
- Humidifier
- Vented Exhaust Fan
- 200+ Amp Service
- Iron Water Filter
- Water Filtration System
- Private Water Source
- Well
- Gas Water Heater
- Water Softener is Owned
- Septic System
Additional Features
- Air Exchanger
- Covered Patio or Porch
- Few Trees
Community Details
- No Home Owners Association
- Scenic Bay Estates Subdivision
Listing and Financial Details
- Assessor Parcel Number 111620140
Map
Home Values in the Area
Average Home Value in this Area
Tax History
| Year | Tax Paid | Tax Assessment Tax Assessment Total Assessment is a certain percentage of the fair market value that is determined by local assessors to be the total taxable value of land and additions on the property. | Land | Improvement |
|---|---|---|---|---|
| 2025 | $2,202 | $351,500 | $237,700 | $113,800 |
| 2024 | $2,162 | $191,200 | $191,200 | $0 |
| 2023 | $414 | $183,900 | $183,900 | $0 |
Property History
| Date | Event | Price | List to Sale | Price per Sq Ft |
|---|---|---|---|---|
| 12/11/2025 12/11/25 | For Sale | $1,690,000 | -- | $333 / Sq Ft |
Purchase History
| Date | Type | Sale Price | Title Company |
|---|---|---|---|
| Warranty Deed | $230,000 | First American Title |
Source: NorthstarMLS
MLS Number: 6826367
APN: 11-162-014-0
- 5441 Raven Point Rd
- 20389 Levi Ln
- 20353 Levi Ln
- 6176 Broadview Ave
- 21581 Creekside Cir
- 7967 207th St E
- 7944 207th St E
- 7984 207th St E
- 7981 207th St E
- 6167 Lake Dr
- XXX Sundance Trail
- 7500 210th St E
- xxx Bitterbush Pass
- 20011 Nevada Ave
- 7628 Prairie Grass Pass
- 7737 Prairie Grass Pass
- 19220 Foxfield Dr
- 7939 207th St E
- XXX Lake Ridge Dr
- 7947 207th St E
- 17088 Adelmann St SE
- 16901 Whitewood Ave
- 16955 Toronto Ave SE Unit 308
- 4680 Tower St SE Unit 310
- 16650 Brunswick Ave
- 16611 Five Hawks Ave SE
- 220 Old Town Rd
- 5310 Summer St SE
- 16535 Tranquility Ct SE
- 11656 207th St W
- 16377 Duluth Ave SE
- 4116 Cj Cir SE
- 5119 Gateway St SE
- 18351 Kenyon Ave
- 15425 Dakota Ave
- 18400 Orchard Trail
- 17956 Jubilee Way
- 26678 Oakridge Way
- 10805 173rd St W
- 21313 Independence Ave

