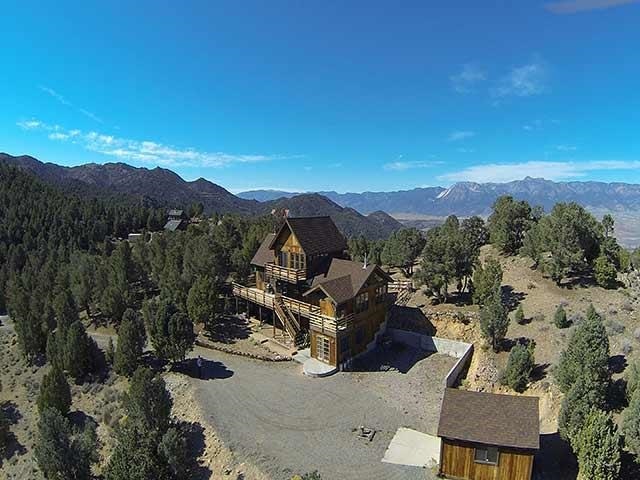
Highlights
- Views of Ski Resort
- Horses Allowed On Property
- Two Primary Bedrooms
- Hugh Gallagher Elementary School Rated 9+
- RV Access or Parking
- 2.33 Acre Lot
About This Home
As of January 2015ON TOP OF THE WORLD! Panoramic views from every room, including views of the Sierras. This quality-built custom home is perfect for entertaining - enormous kitchen, large living areas, expansive deck (covered and uncovered), and 1000+ sq. ft of finished living space currently being used as a gym - perfect for additional bedrooms or ?? Concrete stem wall in place for an attached 3-car garage. Two pellet stoves, hardwood floors, and so much more. Needs some TLC, but the potential is endless! See Virtual Tour., Included is a the adjacent 1.33 acre lot (to the north) which is NOT consolidated to existing property. Seller owns 7 additional adjacent lots that may be negotiated with the home.
Last Agent to Sell the Property
Chase International-Damonte License #S.70609 Listed on: 10/09/2014

Last Buyer's Agent
Chase International-Damonte License #S.70609 Listed on: 10/09/2014

Home Details
Home Type
- Single Family
Est. Annual Taxes
- $2,157
Year Built
- Built in 1989
Lot Details
- 2.33 Acre Lot
- Property fronts a private road
- Dog Run
- Back Yard Fenced
- Open Lot
- Lot Sloped Up
- Property is zoned E1-VCH
HOA Fees
- $8 Monthly HOA Fees
Parking
- 1 Car Garage
- RV Access or Parking
Property Views
- Ski Resort
- City
- Woods
- Peek-A-Boo
- Mountain
- Desert
- Valley
Home Design
- Slab Foundation
- Pitched Roof
- Shingle Roof
- Composition Roof
- Wood Siding
- Stick Built Home
Interior Spaces
- 3,524 Sq Ft Home
- 3-Story Property
- High Ceiling
- Ceiling Fan
- Double Pane Windows
- Drapes & Rods
- Blinds
- Family Room with Fireplace
- Great Room
- Living Room with Fireplace
- Dining Room with Fireplace
- 2 Fireplaces
- Recreation Room
- Bonus Room
- Fire and Smoke Detector
Kitchen
- Breakfast Area or Nook
- <<microwave>>
- Dishwasher
- Kitchen Island
- Disposal
Flooring
- Wood
- Carpet
- Ceramic Tile
Bedrooms and Bathrooms
- 2 Bedrooms
- Double Master Bedroom
- Walk-In Closet
- 3 Full Bathrooms
- Bathtub and Shower Combination in Primary Bathroom
- Primary Bathroom Bathtub Only
Laundry
- Laundry Room
- Dryer
- Washer
- Shelves in Laundry Area
Schools
- Gallagher Elementary School
- Virginia City Middle School
- Virginia City High School
Utilities
- Heating System Uses Propane
- Pellet Stove burns compressed wood to generate heat
- Private Water Source
- Well
- Propane Water Heater
- Water Softener is Owned
- Septic Tank
- Phone Available
Additional Features
- Deck
- Horses Allowed On Property
Listing and Financial Details
- Home warranty included in the sale of the property
- Assessor Parcel Number 00319125
Community Details
Overview
- $250 HOA Transfer Fee
- Vchpoa Association
- The community has rules related to covenants, conditions, and restrictions
Recreation
- Snow Removal
Ownership History
Purchase Details
Similar Homes in Reno, NV
Home Values in the Area
Average Home Value in this Area
Purchase History
| Date | Type | Sale Price | Title Company |
|---|---|---|---|
| Interfamily Deed Transfer | -- | None Available |
Property History
| Date | Event | Price | Change | Sq Ft Price |
|---|---|---|---|---|
| 02/29/2016 02/29/16 | Rented | $1,400 | 0.0% | -- |
| 02/29/2016 02/29/16 | Under Contract | -- | -- | -- |
| 02/12/2016 02/12/16 | For Rent | $1,400 | 0.0% | -- |
| 02/09/2015 02/09/15 | Rented | $1,400 | 0.0% | -- |
| 02/09/2015 02/09/15 | Under Contract | -- | -- | -- |
| 01/29/2015 01/29/15 | For Rent | $1,400 | 0.0% | -- |
| 01/16/2015 01/16/15 | Sold | $288,000 | -0.7% | $82 / Sq Ft |
| 11/12/2014 11/12/14 | Pending | -- | -- | -- |
| 10/09/2014 10/09/14 | For Sale | $289,900 | -- | $82 / Sq Ft |
Tax History Compared to Growth
Tax History
| Year | Tax Paid | Tax Assessment Tax Assessment Total Assessment is a certain percentage of the fair market value that is determined by local assessors to be the total taxable value of land and additions on the property. | Land | Improvement |
|---|---|---|---|---|
| 2020 | -- | $65,169 | $5,250 | $59,919 |
| 2019 | -- | $66,381 | $7,280 | $59,101 |
| 2018 | -- | $65,179 | $6,804 | $58,375 |
| 2017 | -- | $65,435 | $6,300 | $59,135 |
| 2016 | -- | $66,412 | $6,300 | $60,112 |
| 2015 | -- | $62,923 | $6,300 | $56,623 |
| 2014 | -- | $55,407 | $7,182 | $48,225 |
Agents Affiliated with this Home
-
Jennifer Capurro McCarthy

Seller's Agent in 2016
Jennifer Capurro McCarthy
Nevada's Best
(775) 232-2419
50 Total Sales
-
Leslie Biederman

Seller's Agent in 2015
Leslie Biederman
Chase International-Damonte
(530) 448-1561
141 in this area
175 Total Sales
Map
Source: Northern Nevada Regional MLS
MLS Number: 140013821
APN: 003-191-25
- 21499 Crestview Rd
- 21470 Graves Rd
- 140 Toll Rd
- 1380 Bonanza Rd
- 220 Vermillion Rd
- 1551 Bonanza Rd
- 4970 Dry Gulch Rd
- 21455 Saddleback Rd
- 30 Toll Rd
- 21415 Pinenut Rd
- 2045 Flint Rd
- 20 Toll Rd
- 1791 Harte Rd
- 1801 Harte Rd
- 2165 Hermit Rd
- 21741 Clemens Rd
- 21721 Clemens Rd
- 4720 Lost Burro Rd
- 2185 Hermit Rd
- 4610 Tybo Rd
