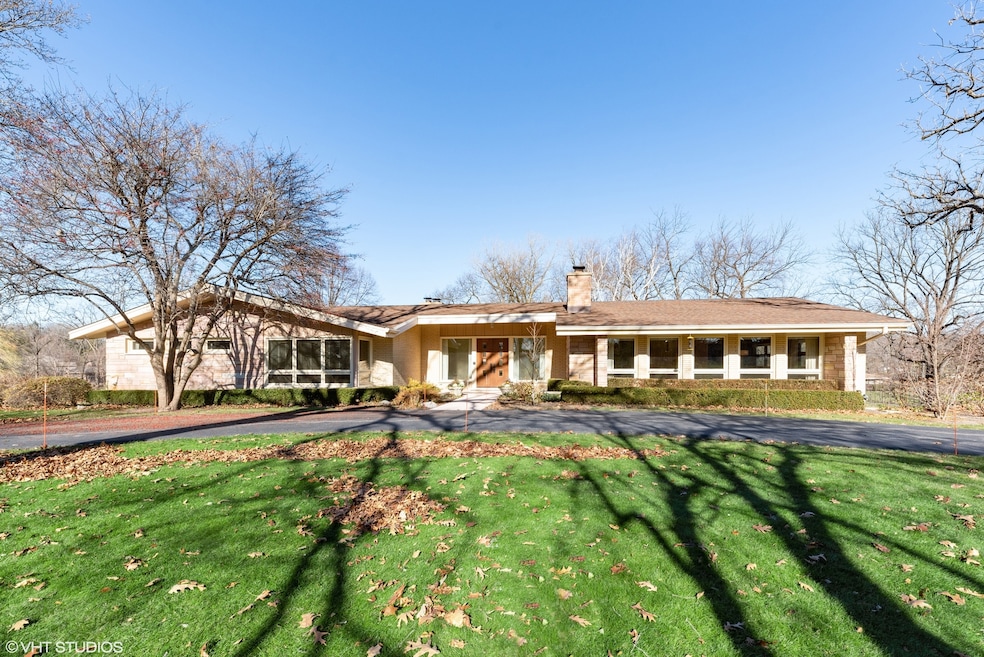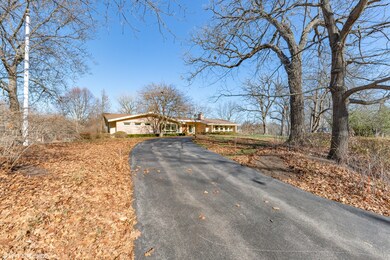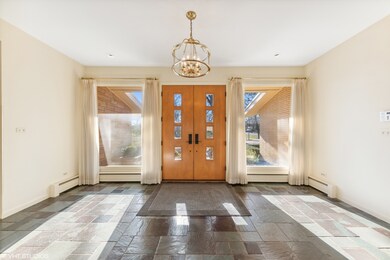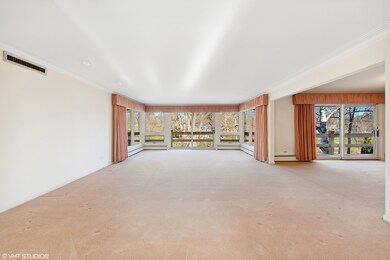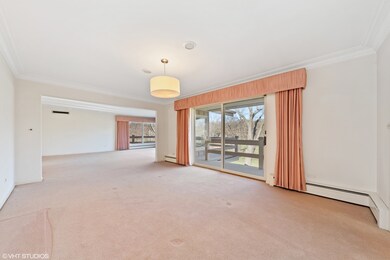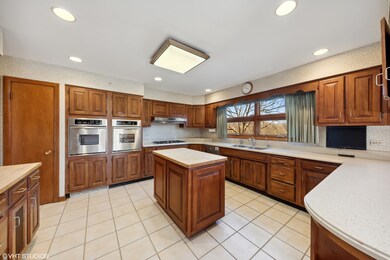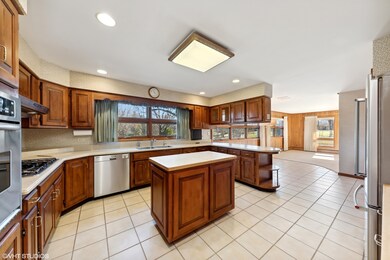
21288 W Willow Dr Kildeer, IL 60047
Estimated Value: $854,000 - $1,090,783
Highlights
- In Ground Pool
- 3.1 Acre Lot
- Recreation Room
- Isaac Fox Elementary School Rated A
- Landscaped Professionally
- Wooded Lot
About This Home
As of March 2023Extraordinary mid century modern historic ranch estate beautifully situated on a 3.1 acre land lot and with over 6400 sq ft! This brilliant gem boasts 5 bedrooms/ 4.1 baths, 3 car garage, finished walk out basement, wrap-around porch overlooking exceptional views of the private grounds including the in-ground pool, outside bar/ table with sink for entertaining, and the gentle sounds of Buffalo creek- your own nature's private paradise. A slate tiled floor in the foyer greets you as you enter towards the huge carpeted living room with crown molding and glass window walls letting so much beautiful natural light in with views of your private grounds. Formal dining room with sliding door and crown molding leads you out on the upper level wrap around porch/ deck. Family room with gas start fireplace, gorgeous mantle piece, wall to wall casement Anderson windows. Kitchen with Corian counters, maple cabinets, NEWER stainless steel refrigerator 2021,Double oven 2015,Dishwasher 2015, island, double pantry closet, and eat in area. Primary suite with a gorgeous pool view, double closets, and carpeted floors. Primary bathroom with travertine tile, and two separate sinks. Bedrooms 2, 3, 4 all with carpeting, and multiple closets in each. Walk out finished basement offers countless entertaining spaces, 5th bedroom, office, bar area, wine cellar, direct access to your massive patio area. Other home highlights include: Roof 2012, Water softener, Water purification system, Intercom system, Windows 10 yr old, security cameras on property back and front, Shed, Radiant heat throughout entire house with an additional furnace in in the walk out basement, Whole house generator, A/C unit outside for walkout basement plus one in attic for main floor, Laundry shoot. Meticulously maintained. Sold AS IS.
Last Agent to Sell the Property
Baird & Warner License #475138525 Listed on: 11/25/2022

Home Details
Home Type
- Single Family
Est. Annual Taxes
- $19,515
Year Built
- Built in 1960
Lot Details
- 3.1 Acre Lot
- Landscaped Professionally
- Paved or Partially Paved Lot
- Wooded Lot
- Additional Parcels
Parking
- 3 Car Attached Garage
- Driveway
- Parking Included in Price
Home Design
- Ranch Style House
- Brick Exterior Construction
- Asphalt Roof
- Concrete Perimeter Foundation
Interior Spaces
- 6,454 Sq Ft Home
- Wet Bar
- Paneling
- Ceiling Fan
- Fireplace With Gas Starter
- Entrance Foyer
- Family Room with Fireplace
- Living Room
- Formal Dining Room
- Recreation Room
- Game Room
Kitchen
- Breakfast Bar
- Double Oven
- Range
- Dishwasher
Bedrooms and Bathrooms
- 5 Bedrooms
- 5 Potential Bedrooms
- Walk-In Closet
- Primary Bathroom is a Full Bathroom
- In-Law or Guest Suite
- Bathroom on Main Level
- Dual Sinks
- Soaking Tub
- Separate Shower
Laundry
- Laundry Room
- Dryer
- Washer
Finished Basement
- Walk-Out Basement
- Basement Fills Entire Space Under The House
- Exterior Basement Entry
- Finished Basement Bathroom
Home Security
- Home Security System
- Intercom
- Storm Screens
Outdoor Features
- In Ground Pool
- Patio
- Outdoor Storage
- Outdoor Grill
Schools
- Isaac Fox Elementary School
- Lake Zurich Middle - S Campus
- Lake Zurich High School
Utilities
- Forced Air Heating and Cooling System
- Humidifier
- Heating System Uses Natural Gas
- Radiant Heating System
- Power Generator
- Well
- Water Purifier
- Water Softener is Owned
- Private or Community Septic Tank
Community Details
- Community Pool
Listing and Financial Details
- Senior Tax Exemptions
- Homeowner Tax Exemptions
Ownership History
Purchase Details
Purchase Details
Home Financials for this Owner
Home Financials are based on the most recent Mortgage that was taken out on this home.Similar Homes in the area
Home Values in the Area
Average Home Value in this Area
Purchase History
| Date | Buyer | Sale Price | Title Company |
|---|---|---|---|
| Patrick S Niersbach Trust | -- | None Listed On Document | |
| Weskamp Maryl | $790,000 | Chicago Title |
Mortgage History
| Date | Status | Borrower | Loan Amount |
|---|---|---|---|
| Previous Owner | Weskamp Maryl | $632,000 |
Property History
| Date | Event | Price | Change | Sq Ft Price |
|---|---|---|---|---|
| 03/01/2023 03/01/23 | Sold | $790,000 | -4.2% | $122 / Sq Ft |
| 01/16/2023 01/16/23 | Pending | -- | -- | -- |
| 11/25/2022 11/25/22 | For Sale | $825,000 | -- | $128 / Sq Ft |
Tax History Compared to Growth
Tax History
| Year | Tax Paid | Tax Assessment Tax Assessment Total Assessment is a certain percentage of the fair market value that is determined by local assessors to be the total taxable value of land and additions on the property. | Land | Improvement |
|---|---|---|---|---|
| 2024 | $14,291 | $209,291 | $43,646 | $165,645 |
| 2023 | $14,099 | $203,670 | $42,474 | $161,196 |
| 2022 | $14,099 | $195,167 | $41,795 | $153,372 |
| 2021 | $13,634 | $190,166 | $40,724 | $149,442 |
| 2020 | $13,365 | $190,166 | $40,724 | $149,442 |
| 2019 | $13,158 | $188,507 | $40,369 | $148,138 |
| 2018 | $12,585 | $183,717 | $43,427 | $140,290 |
| 2017 | $12,478 | $181,503 | $42,904 | $138,599 |
| 2016 | $12,400 | $175,755 | $41,545 | $134,210 |
| 2015 | $12,093 | $167,401 | $39,570 | $127,831 |
| 2014 | $12,158 | $163,356 | $42,255 | $121,101 |
| 2012 | $11,746 | $163,700 | $42,344 | $121,356 |
Agents Affiliated with this Home
-
Maria Devins

Seller's Agent in 2023
Maria Devins
Baird Warner
(847) 840-2520
1 in this area
74 Total Sales
-
Suzanne Niersbach

Buyer's Agent in 2023
Suzanne Niersbach
Baird Warner
(773) 329-3873
1 in this area
130 Total Sales
Map
Source: Midwest Real Estate Data (MRED)
MLS Number: 11672426
APN: 14-27-407-008
- 21266 N Grove Dr
- 20753 N Buffalo Run
- 21282 W South Boschome Cir
- 21298 N Andover Rd
- 21061 N Andover Rd
- 20420 Rand Rd
- 21624 N Andover Rd
- 20406 Rand Rd
- 20412 N Rand Rd
- 20515 N Westpark Place
- 21949 W Talia Ln
- 20425 N Hazelcrest Rd
- 22077 W Casa Bella View
- 22079 W Casa Bella View
- 22106 W Casa Bella View
- 22110 W Casa Bella View
- 22112 W Casa Bella View
- 22118 W Casa Bella View
- 21956 N Hickory Hill Dr
- 20580 W High Ridge Dr
- 21288 W Willow Dr
- 21287 W Cliffside Dr Unit 2
- 21238 W Willow Dr
- 21309 W Willow Dr
- 21335 W Cliffside Dr Unit 2
- 21245 W Cliffside Dr
- 21265 W Willow Dr
- 21349 W Willow Dr
- 21202 W Willow Dr
- 21243 W Willow Dr
- 21279 W Cliffside Dr
- 21055 N Buffalo Run
- 21300 W Cliffside Dr
- 21256 W Cliffside Dr
- 21346 W York Ct
- 21340 W Cliffside Dr
- 21138 N Grove Dr
- 20936 N Heather Ct
- 21434 W Oak Trail
- 21049 N Grove Dr
