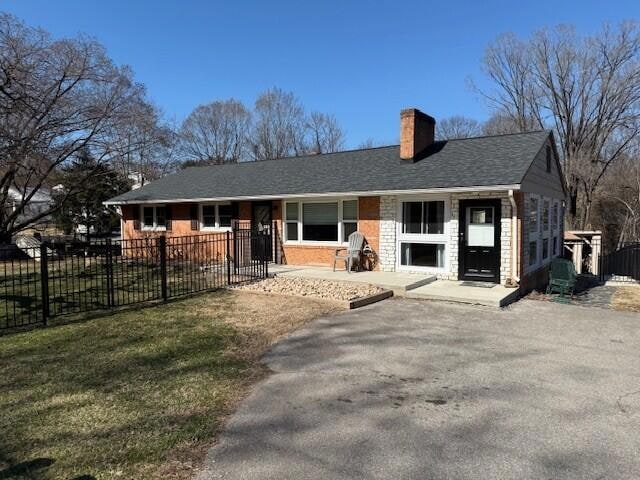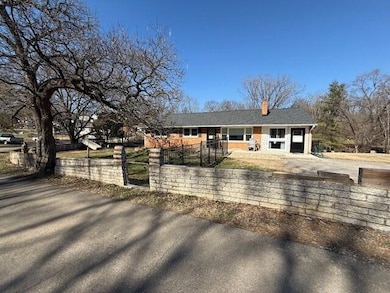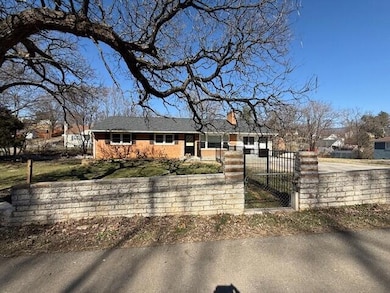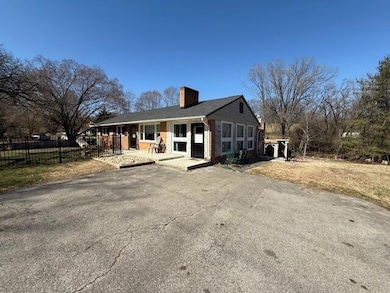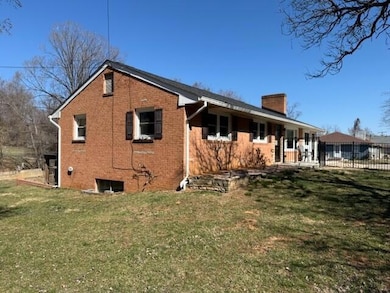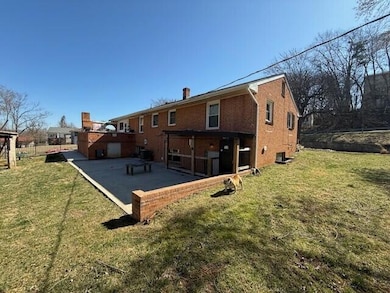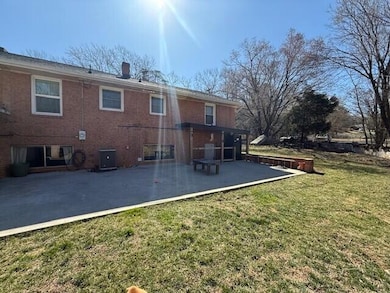Estimated payment $1,713/month
Highlights
- Living Room with Fireplace
- Stream or River on Lot
- Sun or Florida Room
- Salem High School Rated A-
- Ranch Style House
- No HOA
About This Home
This beautifully updated brick ranch is a must-see, offering 3 bedrooms, Renovated bath with new tile floors, tile shower. New half bath in 3rd bedroom. The home features refinished hardwood floors throughout the main level, complemented by brand-new windows in sunroom that fill the space with natural light. The kitchen boasts new flooring and elegant marble countertops, stainless appliances, while the sunroom provides a perfect retreat with new flooring and a freshly installed door. The living room is enhanced with remote blinds for added convenience. Additional upgrades include a new roof, AC and heating system within the last four years including duct work, in addition to an updated electrical box and wiring, and improved attic insulation for energy efficiency. Tilt-in windows on
Home Details
Home Type
- Single Family
Est. Annual Taxes
- $2,500
Year Built
- Built in 1963
Lot Details
- 0.33 Acre Lot
- Fenced Yard
- Level Lot
Home Design
- Ranch Style House
- Brick Exterior Construction
Interior Spaces
- 1,350 Sq Ft Home
- Living Room with Fireplace
- 2 Fireplaces
- Sun or Florida Room
- Basement
- Fireplace in Basement
- Laundry on main level
Kitchen
- Electric Range
- Built-In Microwave
- Dishwasher
Bedrooms and Bathrooms
- 3 Main Level Bedrooms
Parking
- 2 Open Parking Spaces
- Assigned Parking
Outdoor Features
- Stream or River on Lot
- Rear Porch
Schools
- South Salem Elementary School
- Andrew Lewis Middle School
- Salem High School
Utilities
- Forced Air Heating System
- Heat Pump System
- Water Heater
- Cable TV Available
Community Details
- No Home Owners Association
Listing and Financial Details
- Tax Lot 1
Map
Home Values in the Area
Average Home Value in this Area
Tax History
| Year | Tax Paid | Tax Assessment Tax Assessment Total Assessment is a certain percentage of the fair market value that is determined by local assessors to be the total taxable value of land and additions on the property. | Land | Improvement |
|---|---|---|---|---|
| 2025 | $1,240 | $210,100 | $33,500 | $176,600 |
| 2024 | $807 | $134,500 | $32,700 | $101,800 |
| 2023 | $1,439 | $119,900 | $30,500 | $89,400 |
| 2022 | $1,364 | $113,700 | $26,100 | $87,600 |
| 2021 | $1,274 | $106,200 | $23,600 | $82,600 |
| 2020 | $1,237 | $103,100 | $23,600 | $79,500 |
| 2019 | $1,207 | $100,600 | $23,600 | $77,000 |
| 2018 | $1,175 | $99,600 | $23,600 | $76,000 |
| 2017 | $1,162 | $98,500 | $23,600 | $74,900 |
| 2016 | $598 | $98,500 | $23,600 | $74,900 |
| 2015 | $598 | $102,600 | $22,100 | $80,500 |
| 2014 | $598 | $102,600 | $22,100 | $80,500 |
Property History
| Date | Event | Price | List to Sale | Price per Sq Ft |
|---|---|---|---|---|
| 11/08/2025 11/08/25 | Price Changed | $285,000 | -3.4% | $211 / Sq Ft |
| 10/27/2025 10/27/25 | For Sale | $294,950 | 0.0% | $218 / Sq Ft |
| 10/18/2025 10/18/25 | Off Market | $294,950 | -- | -- |
| 09/19/2025 09/19/25 | Price Changed | $294,950 | -1.7% | $218 / Sq Ft |
| 07/19/2025 07/19/25 | For Sale | $299,950 | 0.0% | $222 / Sq Ft |
| 07/18/2025 07/18/25 | Off Market | $299,950 | -- | -- |
| 06/21/2025 06/21/25 | Price Changed | $299,950 | -1.6% | $222 / Sq Ft |
| 04/21/2025 04/21/25 | Price Changed | $304,950 | -1.6% | $226 / Sq Ft |
| 03/24/2025 03/24/25 | For Sale | $309,950 | -- | $230 / Sq Ft |
Purchase History
| Date | Type | Sale Price | Title Company |
|---|---|---|---|
| Gift Deed | -- | None Available |
Source: Roanoke Valley Association of REALTORS®
MLS Number: 915502
APN: 214-1-9
- 2105 Mountain Ave
- 2224 Bailey Ave
- 2231 Irish Cir
- 2132 Ellison Ave
- 2269 Karen Dr
- 1604 Melbourne Dr
- 906 Front Ave
- 1445 Gratton St
- 1608 Eddy Ave
- 1423 Haydon St
- 415 Kimball Ave
- 1504 Eddy Ave
- 411 Kimball Ave
- 409 Kimball Ave
- 407 Kimball Ave
- 1406 Lancer Dr
- 1744 High Gate Ln
- 2232 Mount Regis Dr
- 1633 Millwood Dr
- 234 Kimball Ave
- 2036 River Ridge Ct
- 100 Kimball Ave
- 231 Chestnut St
- 720 Tennessee St
- 510 Yorkshire St
- 356 Pennsylvania Ave
- 821 Stonegate Dr Unit 13
- 821 Stonegate Dr Unit 27
- 777 Roanoke Blvd
- 928 Ohio Ave
- 815 Roanoke Blvd
- 714 Academy St
- 6602 Hidden Woods Dr
- 6245 Hidden Valley Dr
- 1308 Turner St
- 1650 Lancing Dr
- 128 Rutledge Dr
- 1702 Elbert Dr
- 1704 Elbert Dr
- 900 Camelot Dr
