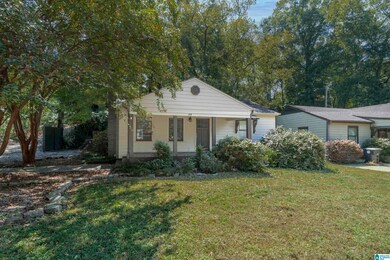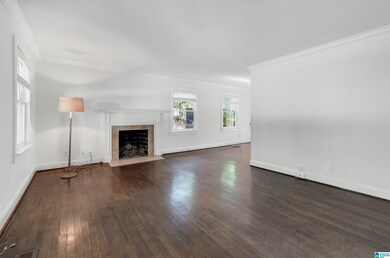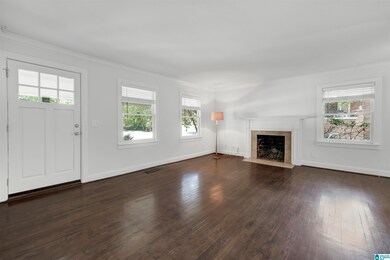
2129 21st Ave S Birmingham, AL 35223
Redmont Park NeighborhoodHighlights
- Wood Flooring
- Stone Countertops
- Stainless Steel Appliances
- Attic
- Den
- Fenced Yard
About This Home
As of November 2024You Don't want to Miss this Charming Cottage on Diaper Row. Much Larger than it Looks, the family room features hardwood floors and crown molding. The wood burning fireplace will be perfect on the cool fall days ahead. A stylish kitchen has granite counter tops and opens to the dining room. The master bedroom and bath are a spacious Addition to the original home. A large laundry room was also added. On the main hallway, find two bedrooms who share the hall bath. From the covered front porch to the private rock patio in the fenced back yard, this home offers historic beauty with modern convenience. Walk 2 blocks to Mountain Brook's English Village...go to the bakery...go to the spa...go to dinner...take a stroll...Convenient to Everything! Samford, UAB, St Vincent’s, fine dining, Bham Zoo, Botanical Gardens, churches & more….Schedule your showing today!
Home Details
Home Type
- Single Family
Est. Annual Taxes
- $4,089
Year Built
- Built in 1943
Lot Details
- 7,841 Sq Ft Lot
- Fenced Yard
- Interior Lot
Home Design
- HardiePlank Siding
Interior Spaces
- 1,314 Sq Ft Home
- 1-Story Property
- Smooth Ceilings
- Ceiling Fan
- Recessed Lighting
- Wood Burning Fireplace
- Marble Fireplace
- Window Treatments
- Family Room with Fireplace
- Dining Room
- Den
- Crawl Space
- Pull Down Stairs to Attic
Kitchen
- Gas Oven
- Dishwasher
- Stainless Steel Appliances
- Stone Countertops
Flooring
- Wood
- Carpet
Bedrooms and Bathrooms
- 3 Bedrooms
- Split Bedroom Floorplan
- 2 Full Bathrooms
- Bathtub and Shower Combination in Primary Bathroom
- Separate Shower
- Linen Closet In Bathroom
Laundry
- Laundry Room
- Laundry on main level
- Washer and Electric Dryer Hookup
Parking
- Garage on Main Level
- Off-Street Parking
Outdoor Features
- Patio
- Porch
Schools
- Avondale Elementary School
- Putnam Middle School
- Ramsay High School
Utilities
- Heating System Uses Gas
- Programmable Thermostat
- Gas Water Heater
Listing and Financial Details
- Visit Down Payment Resource Website
- Assessor Parcel Number 28-00-06-4-016-001.000
Ownership History
Purchase Details
Home Financials for this Owner
Home Financials are based on the most recent Mortgage that was taken out on this home.Purchase Details
Purchase Details
Home Financials for this Owner
Home Financials are based on the most recent Mortgage that was taken out on this home.Purchase Details
Home Financials for this Owner
Home Financials are based on the most recent Mortgage that was taken out on this home.Purchase Details
Home Financials for this Owner
Home Financials are based on the most recent Mortgage that was taken out on this home.Purchase Details
Home Financials for this Owner
Home Financials are based on the most recent Mortgage that was taken out on this home.Similar Homes in Birmingham, AL
Home Values in the Area
Average Home Value in this Area
Purchase History
| Date | Type | Sale Price | Title Company |
|---|---|---|---|
| Warranty Deed | $400,000 | None Listed On Document | |
| Warranty Deed | $400,000 | None Listed On Document | |
| Warranty Deed | -- | None Available | |
| Warranty Deed | $135,000 | -- | |
| Warranty Deed | $119,900 | -- | |
| Warranty Deed | $81,700 | -- | |
| Warranty Deed | -- | -- |
Mortgage History
| Date | Status | Loan Amount | Loan Type |
|---|---|---|---|
| Open | $185,000 | New Conventional | |
| Closed | $185,000 | New Conventional | |
| Previous Owner | $121,500 | No Value Available | |
| Previous Owner | $113,905 | No Value Available | |
| Previous Owner | $20,000 | Credit Line Revolving | |
| Previous Owner | $77,600 | No Value Available | |
| Closed | $5,995 | No Value Available |
Property History
| Date | Event | Price | Change | Sq Ft Price |
|---|---|---|---|---|
| 11/22/2024 11/22/24 | Sold | $400,000 | -4.7% | $304 / Sq Ft |
| 10/22/2024 10/22/24 | Pending | -- | -- | -- |
| 09/22/2024 09/22/24 | For Sale | $419,900 | -- | $320 / Sq Ft |
Tax History Compared to Growth
Tax History
| Year | Tax Paid | Tax Assessment Tax Assessment Total Assessment is a certain percentage of the fair market value that is determined by local assessors to be the total taxable value of land and additions on the property. | Land | Improvement |
|---|---|---|---|---|
| 2024 | $4,089 | $56,400 | -- | -- |
| 2022 | $3,705 | $51,100 | $33,100 | $18,000 |
| 2021 | $3,332 | $45,960 | $33,100 | $12,860 |
| 2020 | $3,191 | $44,020 | $27,820 | $16,200 |
| 2019 | $2,949 | $40,680 | $0 | $0 |
| 2018 | $2,874 | $39,640 | $0 | $0 |
| 2017 | $2,645 | $36,480 | $0 | $0 |
| 2016 | $2,759 | $38,060 | $0 | $0 |
| 2015 | $2,645 | $36,480 | $0 | $0 |
| 2014 | $2,101 | $33,620 | $0 | $0 |
| 2013 | $2,101 | $33,620 | $0 | $0 |
Agents Affiliated with this Home
-
Susan Marsh

Seller's Agent in 2024
Susan Marsh
Red Realty Brokers
(205) 862-1744
3 in this area
28 Total Sales
-
Gayle Morgan

Buyer's Agent in 2024
Gayle Morgan
The Morgan Group LLC
(205) 871-2503
1 in this area
38 Total Sales
Map
Source: Greater Alabama MLS
MLS Number: 21398060
APN: 28-00-06-4-016-001.000
- 2085 21st Ave S
- 2311 20th Ave S Unit C
- 2307 20th Ave S Unit A
- 2039 21st Ave S
- 512 Olde English Ln Unit 512
- 2020 20th Ave S
- 2000 21st Ave S
- 2414 Arlington Crescent
- 2422 Arlington Crescent
- 2919 Fairway Dr
- 2136 16th Ave S Unit 7B
- 2407 Arlington Crescent Unit C
- 2142 15th Ave S
- 2600 Arlington Ave S Unit 80
- 2600 Arlington Ave S Unit 83
- 2600 Arlington Ave S Unit 56
- 2125 15th Ave S
- 1624 Richard Arrington Junior Blvd S
- 1479 Milner Crescent S
- 1233 23rd St S Unit A1






