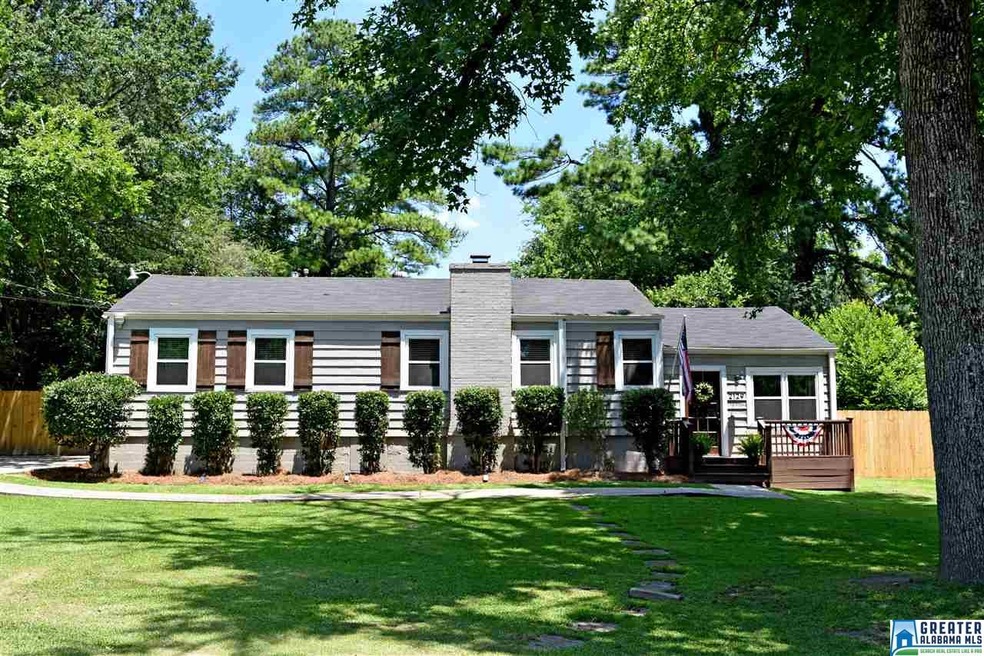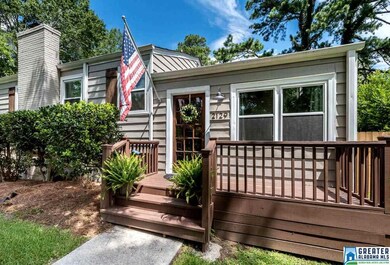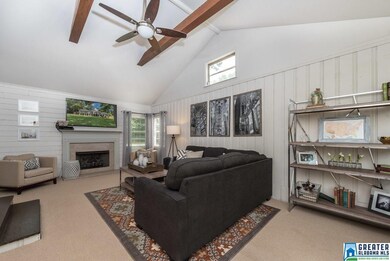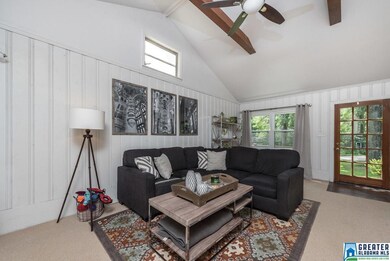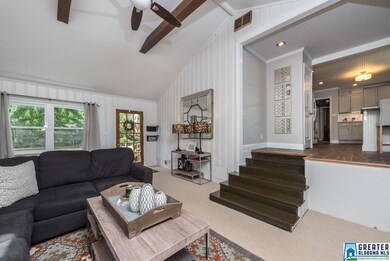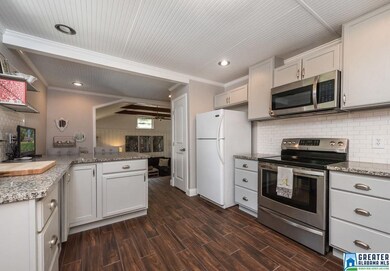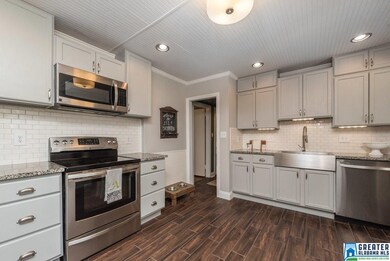
2129 Brookview Dr Birmingham, AL 35226
Bluff Park NeighborhoodHighlights
- Heavily Wooded Lot
- Fireplace in Bedroom
- Cathedral Ceiling
- Bluff Park Elementary School Rated A
- Deck
- Wood Flooring
About This Home
As of September 2022Beautifully Updated Bluff Park Home. This one definitely has the WOW factor! Gorgeous Great Room with vaulted ceiling and gas-log fireplace. Kitchen has been totally updated with new cabinets, granite counters, backsplash, beadboard ceiling, new built-in appliances, farmhouse sink, recessed lights, and tile flooring. Stunning Dining Room with coffered ceiling and stained concrete floor. New paint throughout. New Light Fixtures. New Windows in most rooms. New roof in 2013 and exterior paint in 2013.
Last Buyer's Agent
Brad Allen
LAH Sotheby's International Realty Hoover License #113043
Home Details
Home Type
- Single Family
Est. Annual Taxes
- $2,617
Year Built
- 1950
Lot Details
- Fenced Yard
- Interior Lot
- Heavily Wooded Lot
Parking
- Driveway
Interior Spaces
- 1,790 Sq Ft Home
- 1-Story Property
- Crown Molding
- Smooth Ceilings
- Cathedral Ceiling
- Ceiling Fan
- Recessed Lighting
- Wood Burning Fireplace
- Ventless Fireplace
- Marble Fireplace
- Stone Fireplace
- Fireplace Features Masonry
- Gas Fireplace
- Double Pane Windows
- Window Treatments
- French Doors
- Great Room with Fireplace
- 2 Fireplaces
- Dining Room
- Utility Room Floor Drain
- Crawl Space
- Attic
Kitchen
- Breakfast Bar
- Convection Oven
- Stove
- Built-In Microwave
- Dishwasher
- Stainless Steel Appliances
- Stone Countertops
Flooring
- Wood
- Carpet
- Concrete
- Tile
- Vinyl
Bedrooms and Bathrooms
- 4 Bedrooms
- Fireplace in Bedroom
- 2 Full Bathrooms
- Bathtub and Shower Combination in Primary Bathroom
- Linen Closet In Bathroom
Laundry
- Laundry Room
- Laundry on main level
- Washer and Electric Dryer Hookup
Outdoor Features
- Deck
Utilities
- Central Heating and Cooling System
- Heating System Uses Gas
- Programmable Thermostat
- Gas Water Heater
- Septic Tank
Listing and Financial Details
- Assessor Parcel Number 39-00-09-1-007-017.000
Ownership History
Purchase Details
Home Financials for this Owner
Home Financials are based on the most recent Mortgage that was taken out on this home.Purchase Details
Home Financials for this Owner
Home Financials are based on the most recent Mortgage that was taken out on this home.Purchase Details
Home Financials for this Owner
Home Financials are based on the most recent Mortgage that was taken out on this home.Purchase Details
Home Financials for this Owner
Home Financials are based on the most recent Mortgage that was taken out on this home.Purchase Details
Similar Homes in the area
Home Values in the Area
Average Home Value in this Area
Purchase History
| Date | Type | Sale Price | Title Company |
|---|---|---|---|
| Warranty Deed | $375,000 | -- | |
| Warranty Deed | $330,600 | -- | |
| Warranty Deed | $243,500 | -- | |
| Warranty Deed | $157,000 | -- | |
| Warranty Deed | $127,812 | None Available |
Mortgage History
| Date | Status | Loan Amount | Loan Type |
|---|---|---|---|
| Open | $305,000 | New Conventional | |
| Previous Owner | $314,070 | New Conventional | |
| Previous Owner | $231,000 | New Conventional | |
| Previous Owner | $141,165 | New Conventional | |
| Previous Owner | $149,150 | Commercial |
Property History
| Date | Event | Price | Change | Sq Ft Price |
|---|---|---|---|---|
| 09/01/2022 09/01/22 | Sold | $375,000 | -1.3% | $209 / Sq Ft |
| 07/28/2022 07/28/22 | For Sale | $379,900 | +14.9% | $212 / Sq Ft |
| 04/30/2021 04/30/21 | Sold | $330,600 | +10.2% | $184 / Sq Ft |
| 04/02/2021 04/02/21 | For Sale | $299,900 | +23.2% | $167 / Sq Ft |
| 10/26/2017 10/26/17 | Sold | $243,500 | -1.6% | $136 / Sq Ft |
| 09/12/2017 09/12/17 | Pending | -- | -- | -- |
| 08/02/2017 08/02/17 | Price Changed | $247,500 | -1.0% | $138 / Sq Ft |
| 07/14/2017 07/14/17 | For Sale | $249,900 | +59.2% | $140 / Sq Ft |
| 10/30/2013 10/30/13 | Sold | $157,000 | -4.6% | $88 / Sq Ft |
| 09/19/2013 09/19/13 | Pending | -- | -- | -- |
| 05/31/2013 05/31/13 | For Sale | $164,500 | -- | $92 / Sq Ft |
Tax History Compared to Growth
Tax History
| Year | Tax Paid | Tax Assessment Tax Assessment Total Assessment is a certain percentage of the fair market value that is determined by local assessors to be the total taxable value of land and additions on the property. | Land | Improvement |
|---|---|---|---|---|
| 2024 | $2,617 | $38,080 | -- | -- |
| 2022 | $2,123 | $29,230 | $12,000 | $17,230 |
| 2021 | $1,826 | $25,880 | $12,000 | $13,880 |
| 2020 | $1,492 | $21,130 | $12,000 | $9,130 |
| 2019 | $1,482 | $21,140 | $0 | $0 |
| 2018 | $1,361 | $19,480 | $0 | $0 |
| 2017 | $1,264 | $18,140 | $0 | $0 |
| 2016 | $1,180 | $16,980 | $0 | $0 |
| 2015 | $1,180 | $16,980 | $0 | $0 |
| 2014 | $2,456 | $33,620 | $0 | $0 |
| 2013 | $2,456 | $33,620 | $0 | $0 |
Agents Affiliated with this Home
-
Jessica Gilmore

Seller's Agent in 2022
Jessica Gilmore
ARC Realty 280
(205) 886-9221
8 in this area
186 Total Sales
-
P
Buyer's Agent in 2022
Presley Porter
RealtySouth
-
B
Seller's Agent in 2021
Brad Allen
LAH Sotheby's International Realty Hoover
-
Ben Preston

Seller Co-Listing Agent in 2021
Ben Preston
LAH Sotheby's International Realty Hoover
(205) 305-6347
1 in this area
193 Total Sales
-
Sherri Williams

Seller's Agent in 2017
Sherri Williams
RealtySouth
(205) 979-3055
3 in this area
109 Total Sales
-
Brian Sutton

Seller Co-Listing Agent in 2017
Brian Sutton
RealtySouth
(205) 936-0758
1 in this area
14 Total Sales
Map
Source: Greater Alabama MLS
MLS Number: 789496
APN: 39-00-09-1-007-017.000
- 2140 Chapel Rd
- 2020 Rockland Dr
- 2016 Chapel Rd
- 412 Maiden Ln
- 521 Shades Crest Rd
- 2233 Farley Rd
- 2305 Brookline Dr
- 3605 Carisbrooke Pkwy
- 2325 Rockview Ln
- 3609 Carisbrooke Pkwy
- 1516 James Hill Way
- 312 Shades Crest Rd
- 2424 Coronado Dr
- 2225 Locke Cir
- 608 Stonehaven Rd
- 2345 Woodcreek Dr
- 3686 James Hill Terrace
- 418 Cambo Ln
- 289 Shades Crest Rd
- 328 W Stone Brook Place
