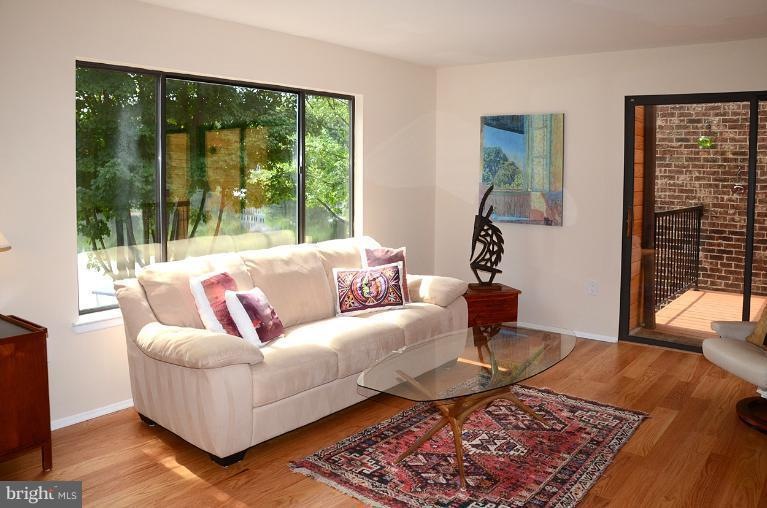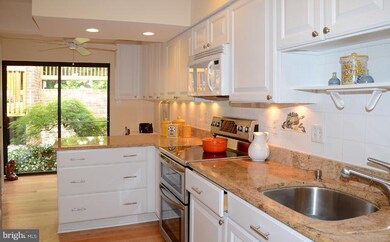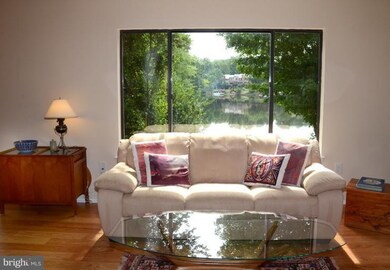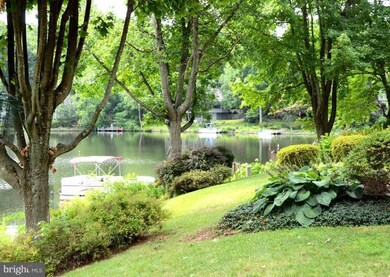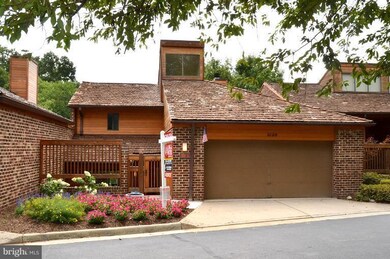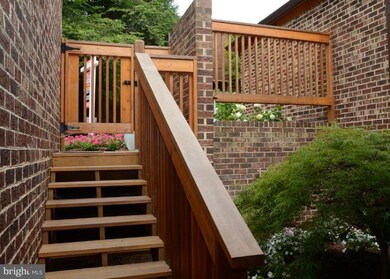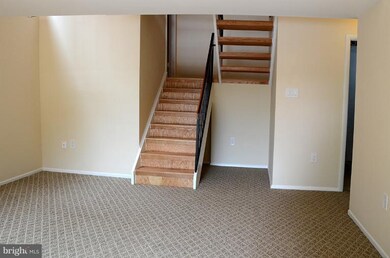
2129 Cabots Point Ln Reston, VA 20191
Highlights
- 1 Boat Dock
- Water Views
- Home fronts navigable water
- Terraset Elementary Rated A-
- Pier or Dock
- 3-minute walk to Playground at South Bay
About This Home
As of March 2014STUNNING HOME WITH SWEEPING WATER VISTAS FROM ALL LEVELS.BRAND NEW 4" PLANK WOOD FLOORS ON 2 LEVELS, NEW CARPET ON LOWER LEVEL.FRESH NEUTRAL DESIGNER PAINT THRUOUT.GOURMET KITCHEN W/GRANITE AND NEW STNLSS STEEL APPLIANCES. PROF LANDSCAPING.ALL BATHS RENOVATED.THIS IS RESTON LIVING AT ITS VERY BEST. OPEN 7/14 & 15 1-4PM. SPECIAL OPPORTUNITY TO VIEW THIS SPECIAL COMMUNITY LAKESIDE ON 7/15!
Last Agent to Sell the Property
Long & Foster Real Estate, Inc. License #0225070482 Listed on: 07/13/2012

Last Buyer's Agent
Karen Swanson
Long & Foster Real Estate, Inc.

Townhouse Details
Home Type
- Townhome
Est. Annual Taxes
- $11,900
Year Built
- Built in 1981 | Remodeled in 2012
Lot Details
- 2,553 Sq Ft Lot
- Home fronts navigable water
- Backs To Open Common Area
- Two or More Common Walls
- Landscaped
- No Through Street
- Property is in very good condition
HOA Fees
- $127 Monthly HOA Fees
Parking
- 2 Car Attached Garage
- Garage Door Opener
- On-Street Parking
Home Design
- Contemporary Architecture
- Shake Roof
- Cedar
Interior Spaces
- Property has 3 Levels
- Open Floorplan
- Ceiling Fan
- Recessed Lighting
- 1 Fireplace
- Screen For Fireplace
- Double Pane Windows
- Window Screens
- Sliding Doors
- Entrance Foyer
- Family Room
- Living Room
- Dining Room
- Wood Flooring
- Water Views
- Attic
Kitchen
- Eat-In Gourmet Kitchen
- Breakfast Room
- Double Self-Cleaning Oven
- Electric Oven or Range
- Microwave
- Ice Maker
- Dishwasher
- Upgraded Countertops
- Disposal
Bedrooms and Bathrooms
- 3 Bedrooms
- En-Suite Primary Bedroom
- En-Suite Bathroom
- 3 Full Bathrooms
Laundry
- Laundry Room
- Dryer
- Washer
Finished Basement
- Heated Basement
- Walk-Out Basement
- Basement Fills Entire Space Under The House
- Rear Basement Entry
- Basement Windows
Outdoor Features
- Water Access
- Mooring
- Physical Dock Slip Conveys
- 1 Boat Dock
- Lake Privileges
- Multiple Balconies
- Deck
- Patio
- Shed
Utilities
- Central Air
- Heat Pump System
- Underground Utilities
- Electric Water Heater
Listing and Financial Details
- Tax Lot 33
- Assessor Parcel Number 27-1-13-3-33
Community Details
Overview
- Association fees include lawn care rear, lawn care side, pier/dock maintenance, pool(s), road maintenance, snow removal, trash
- $48 Other Monthly Fees
- The community has rules related to covenants
Recreation
- Pier or Dock
- Tennis Courts
- Soccer Field
- Community Basketball Court
- Community Playground
- Community Pool
- Jogging Path
- Bike Trail
Ownership History
Purchase Details
Home Financials for this Owner
Home Financials are based on the most recent Mortgage that was taken out on this home.Purchase Details
Home Financials for this Owner
Home Financials are based on the most recent Mortgage that was taken out on this home.Similar Homes in Reston, VA
Home Values in the Area
Average Home Value in this Area
Purchase History
| Date | Type | Sale Price | Title Company |
|---|---|---|---|
| Warranty Deed | $749,000 | -- | |
| Special Warranty Deed | $701,000 | -- |
Mortgage History
| Date | Status | Loan Amount | Loan Type |
|---|---|---|---|
| Open | $749,000 | Construction | |
| Previous Owner | $42,000 | Credit Line Revolving | |
| Previous Owner | $540,800 | New Conventional | |
| Previous Owner | $20,000 | Credit Line Revolving |
Property History
| Date | Event | Price | Change | Sq Ft Price |
|---|---|---|---|---|
| 03/26/2014 03/26/14 | Sold | $749,000 | -0.1% | $350 / Sq Ft |
| 02/27/2014 02/27/14 | Pending | -- | -- | -- |
| 02/27/2014 02/27/14 | For Sale | $749,900 | +7.0% | $350 / Sq Ft |
| 08/30/2012 08/30/12 | Sold | $701,000 | +3.9% | $325 / Sq Ft |
| 07/17/2012 07/17/12 | Pending | -- | -- | -- |
| 07/13/2012 07/13/12 | For Sale | $675,000 | -- | $313 / Sq Ft |
Tax History Compared to Growth
Tax History
| Year | Tax Paid | Tax Assessment Tax Assessment Total Assessment is a certain percentage of the fair market value that is determined by local assessors to be the total taxable value of land and additions on the property. | Land | Improvement |
|---|---|---|---|---|
| 2024 | $11,900 | $987,140 | $490,000 | $497,140 |
| 2023 | $11,104 | $944,640 | $490,000 | $454,640 |
| 2022 | $10,752 | $903,150 | $466,000 | $437,150 |
| 2021 | $10,803 | $885,150 | $448,000 | $437,150 |
| 2020 | $10,299 | $836,940 | $448,000 | $388,940 |
| 2019 | $8,921 | $724,960 | $328,000 | $396,960 |
| 2018 | $7,981 | $693,960 | $297,000 | $396,960 |
| 2017 | $8,383 | $693,960 | $297,000 | $396,960 |
| 2016 | $8,463 | $702,060 | $297,000 | $405,060 |
| 2015 | $8,165 | $702,060 | $297,000 | $405,060 |
| 2014 | $6,730 | $579,920 | $215,000 | $364,920 |
Agents Affiliated with this Home
-
K
Seller's Agent in 2014
Karen Swanson
Long & Foster
-
Lilyan Dickerson

Buyer's Agent in 2014
Lilyan Dickerson
Century 21 Redwood Realty
(703) 447-2636
2 in this area
16 Total Sales
-
Dale Repshas

Seller's Agent in 2012
Dale Repshas
Long & Foster
(703) 408-2626
12 in this area
56 Total Sales
Map
Source: Bright MLS
MLS Number: 1004071522
APN: 0271-13030033
- 2148 S Bay Ln
- 2151 Cabots Point Ln
- 2201 Burgee Ct
- 2200 Spinnaker Ct
- 11200 Beaver Trail Ct Unit 11200
- 11150 Glade Dr
- 11100 Boathouse Ct Unit 101
- 11174 Glade Dr
- 2085 Cobblestone Ln
- 11184 Silentwood Ln
- 2305 Acton Dr
- 11234 Hunting Horn Ln
- 2029 Lakebreeze Way
- 2003 Lakebreeze Way
- 11041 Solaridge Dr
- 2001 Chadds Ford Dr
- 1963A Villaridge Dr
- 1975 Lakeport Way
- 1951 Sagewood Ln Unit 311
- 1951 Sagewood Ln Unit 122
