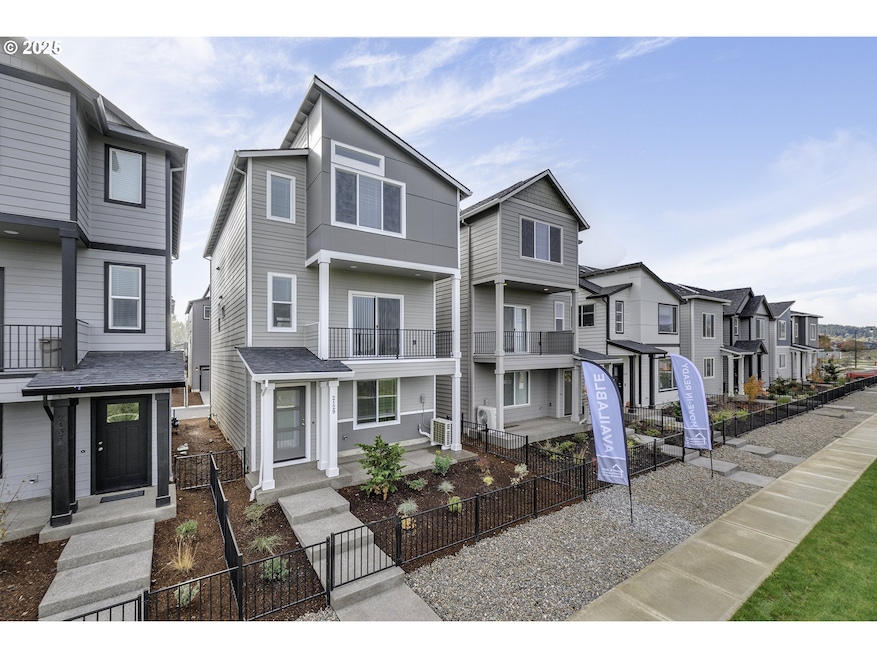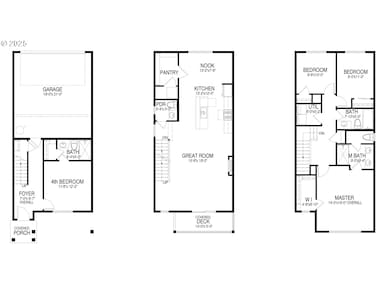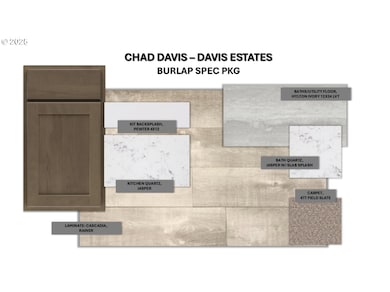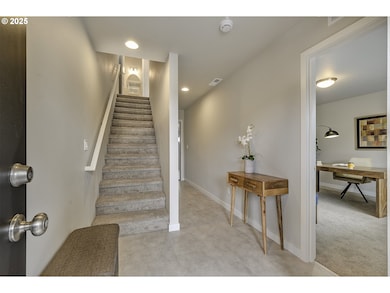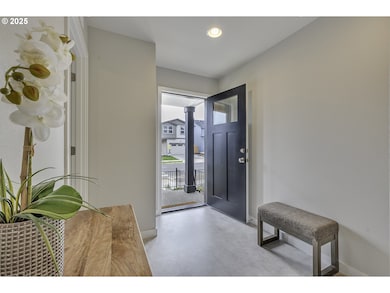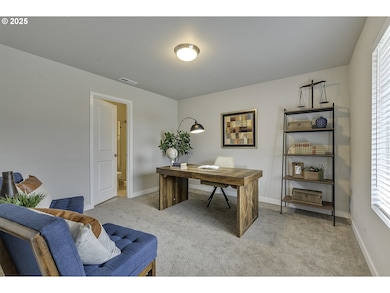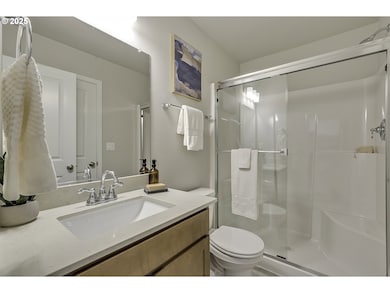2129 Colby Ln Unit Lot 75 Forestgrove, OR 97116
Estimated payment $3,313/month
Highlights
- New Construction
- Adjacent to Greenbelt
- Quartz Countertops
- Mountain View
- Modern Architecture
- Private Yard
About This Home
GREENSPACE VIEWS -- MOVE-IN READY -- Inquire about our Rate Relief and/or Closing Cost Credits $($$,$$$.$$) on every quality-built home we sell. Locally owned, locally operated and locally built with the Chad E. Davis Construction, LLC satisfaction guarantee. Every home carries the builder’s name, a mark of craftsmanship, quality, and elevated standard finishes that buyers instantly notice. We're honored to serve. Open every Friday, Saturday and Sunday from 12pm to 4pm. Introducing our first release of the Langdon Series offering 4 Bedrooms, 3.5 bath with a ground floor bedroom/Den with full bath. Features high quality standard amenities and design features like shaker style cabinets (stained or painted colors vary) with soft close doors and drawers, solid quartz countertops & under mount sinks throughout. Stainless steel appliances with gas range, generous walk-in pantry, large kitchen island and great room fireplace. Spacious owners retreat with vaulted ceilings, dual vanities and an oversized walk-in closet with wood shelving. Electric car charging, AC, window coverings and much more included as standard. LOW HOA DUES at $47.00/mo. Designed for open concept living and includes an expansive covered balcony to lounge and entertain year around. We're honored to serve. Enjoy the peace of mind that comes with high quality new construction, energy efficiency and a 1 year builder warranty. Nestled at the North end of Forest Grove’s beautiful farm and wine country, the community is centrally located for easy freeway access to Hwy 47, Hwy 26 & TV Highway, as well as a short walk to downtown amenities and Pacific University that has put Forest Grove on the map of top places to live and thrive in Oregon. Enjoy open-space parks, a private community dog park, and stunning views of the North Oregon Coast Foothills.
Listing Agent
Keller Williams Sunset Corridor Brokerage Phone: 503-730-8758 License #201210715 Listed on: 11/05/2025

Open House Schedule
-
Sunday, November 23, 202512:00 to 4:00 pm11/23/2025 12:00:00 PM +00:0011/23/2025 4:00:00 PM +00:00Add to Calendar
Home Details
Home Type
- Single Family
Year Built
- Built in 2025 | New Construction
Lot Details
- Adjacent to Greenbelt
- Fenced
- Level Lot
- Sprinkler System
- Private Yard
HOA Fees
- $47 Monthly HOA Fees
Parking
- 2 Car Attached Garage
- Extra Deep Garage
- Driveway
- On-Street Parking
Property Views
- Mountain
- Territorial
- Park or Greenbelt
Home Design
- Modern Architecture
- Pillar, Post or Pier Foundation
- Stem Wall Foundation
- Composition Roof
- Lap Siding
- Cement Siding
- Concrete Perimeter Foundation
Interior Spaces
- 1,966 Sq Ft Home
- 3-Story Property
- Electric Fireplace
- Double Pane Windows
- Vinyl Clad Windows
- Family Room
- Living Room
- Dining Room
- Crawl Space
- Security Lights
- Laundry Room
Kitchen
- Walk-In Pantry
- Free-Standing Gas Range
- Microwave
- Plumbed For Ice Maker
- Dishwasher
- Stainless Steel Appliances
- Kitchen Island
- Quartz Countertops
- Disposal
Flooring
- Wall to Wall Carpet
- Laminate
Bedrooms and Bathrooms
- 4 Bedrooms
Outdoor Features
- Porch
Schools
- Tom Mccall Elementary School
- Neil Armstrong Middle School
- Forest Grove High School
Utilities
- 95% Forced Air Zoned Heating and Cooling System
- Heat Pump System
- High Speed Internet
Listing and Financial Details
- Assessor Parcel Number New Construction
Community Details
Overview
- $250 One-Time Secondary Association Fee
- Davis Estates HOA, Phone Number (503) 330-2405
- Davis Estates Subdivision
- Electric Vehicle Charging Station
- Greenbelt
Additional Features
- Common Area
- Resident Manager or Management On Site
Map
Home Values in the Area
Average Home Value in this Area
Property History
| Date | Event | Price | List to Sale | Price per Sq Ft |
|---|---|---|---|---|
| 11/05/2025 11/05/25 | For Sale | $519,900 | -- | $264 / Sq Ft |
Source: Regional Multiple Listing Service (RMLS)
MLS Number: 589001436
- 2149 36th Unit Lot 59
- 2123 Colby Ln Unit Lot 74
- 3559 Chestnut St Unit Lot 43
- 3610 Ash St Unit Lot 17
- 2091 35th Ave
- 2043 35th Ave
- 3609 Main St
- Pacific Plan at Davis Estates
- Newport Plan at Davis Estates
- Dahlia Plan at Davis Estates
- Azalea Plan at Davis Estates
- 2035 35th Ave
- 3605 Main St
- 3613 Chestnut St Unit Lot 48
- 2002 Aspen Ln
- 3594 Ash St Unit Lot 25
- 2081 Silverstone Dr
- 3522 Arleen Ct
- 3131 NW Highway 47
- 3300 N Main St Unit 110
- 2715 Main St Unit 4
- 2701 Main St
- 2812 25th Place
- 2229 Hawthorne St Unit D
- 1837 Pacific Ave
- 1903 Hawthorne St Unit A
- 1642 Ash St
- 1900 Poplar St
- 2434 15th Ave
- 1921 Fir Rd Unit 34
- 3802 Pacific Ave
- 1045 S Jasper St Unit a
- 133 N 29th Ave
- 151 N 29th Ave Unit C
- 12852 NW Jarvis Place
- 357 S 1st Ave
- 300 NE Autumn Rose Way
- 224 NE Jefferson St Unit 224 A
- 110 SE Washington St
- 160 SE Washington St
