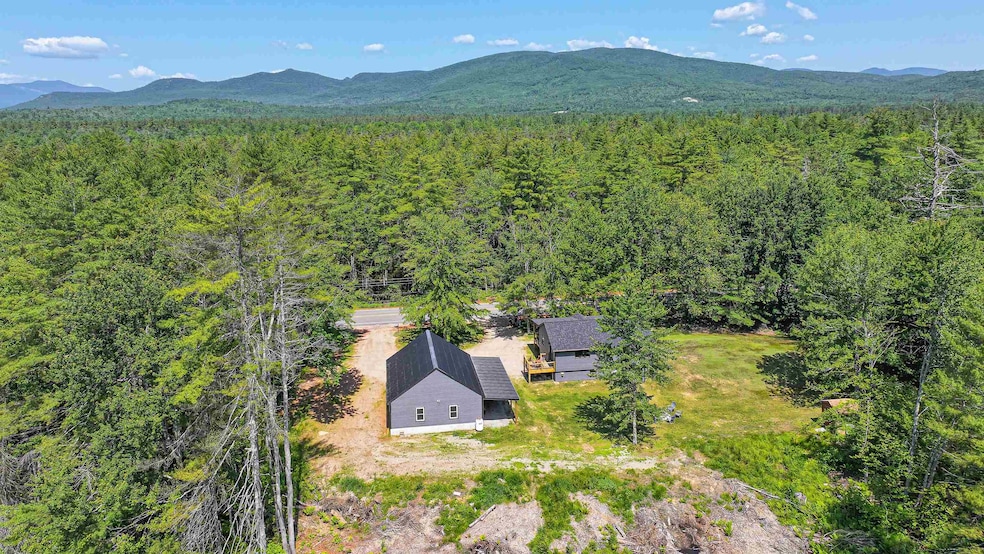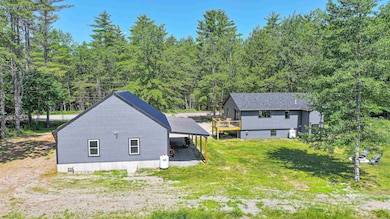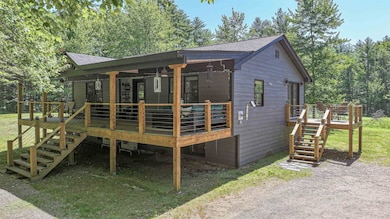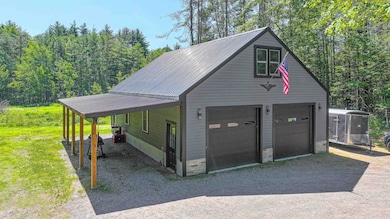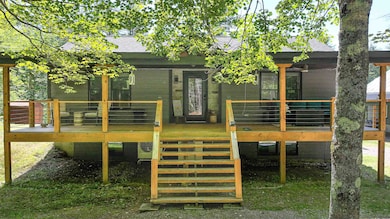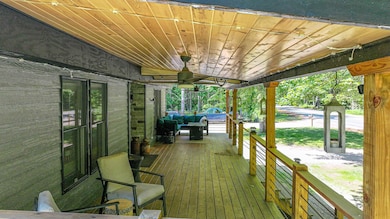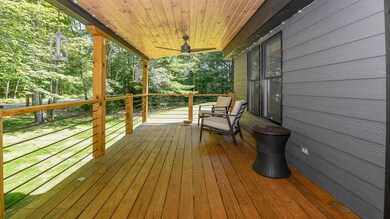
2129 E Conway Rd Center Conway, NH 03813
Highlights
- Beach Access
- Wooded Lot
- Den
- Deck
- Raised Ranch Architecture
- 2 Car Detached Garage
About This Home
As of August 2025A meticulous remodeled open concept home with large custom farmers porch, finished basement, and 30x40 garage with second floor! This home has many custom details throughout! In the home the upgrades include 200-amp service, new heat pumps, new plumbing, new roof, led lights throughout including custom live edge steps and railing, basement epoxy river bar, led wall mural! The garage lower level is all insulated with heat, 13 Ft ceilings, lean-to with commercial grade garage doors, and open space above! The backyard has a firepit to relax outside and enjoy the wildlife and nature. Centrally located to Maine and North Conway and all the 4 season outdoor activities, shopping, dining, farmstands, swimming with access to large beach on the Saco River! Winter snowmobiling! Home is being sold fully furnished!
Last Agent to Sell the Property
EXP Realty Brokerage Phone: 207-240-1641 License #076338 Listed on: 06/25/2025

Last Buyer's Agent
EXP Realty Brokerage Phone: 207-240-1641 License #076338 Listed on: 06/25/2025

Home Details
Home Type
- Single Family
Est. Annual Taxes
- $5,723
Year Built
- Built in 1994
Lot Details
- 1.12 Acre Lot
- Wooded Lot
- Property is zoned RA
Parking
- 2 Car Detached Garage
- Parking Storage or Cabinetry
- Heated Garage
- Gravel Driveway
- 1 to 5 Parking Spaces
Home Design
- Raised Ranch Architecture
- Concrete Foundation
Interior Spaces
- 1,850 Sq Ft Home
- Property has 1 Level
- Family Room
- Living Room
- Den
- Utility Room
Kitchen
- Gas Range
- Microwave
- Dishwasher
- Kitchen Island
Flooring
- Laminate
- Vinyl Plank
Bedrooms and Bathrooms
- 2 Bedrooms
Laundry
- Dryer
- Washer
Finished Basement
- Basement Fills Entire Space Under The House
- Interior Basement Entry
Outdoor Features
- Beach Access
- Deck
- Shed
- Outbuilding
Schools
- Pine Tree Elementary School
- A. Crosby Kennett Middle Sch
- A. Crosby Kennett Sr. High School
Utilities
- Mini Split Air Conditioners
- Mini Split Heat Pump
- Septic Tank
- Leach Field
- Cable TV Available
Listing and Financial Details
- Tax Lot 11
- Assessor Parcel Number 255
Ownership History
Purchase Details
Home Financials for this Owner
Home Financials are based on the most recent Mortgage that was taken out on this home.Similar Homes in Center Conway, NH
Home Values in the Area
Average Home Value in this Area
Purchase History
| Date | Type | Sale Price | Title Company |
|---|---|---|---|
| Warranty Deed | $172,500 | -- |
Mortgage History
| Date | Status | Loan Amount | Loan Type |
|---|---|---|---|
| Open | $36,000 | Balloon | |
| Open | $181,500 | No Value Available |
Property History
| Date | Event | Price | Change | Sq Ft Price |
|---|---|---|---|---|
| 08/01/2025 08/01/25 | Sold | $525,000 | -4.5% | $284 / Sq Ft |
| 07/03/2025 07/03/25 | Pending | -- | -- | -- |
| 06/25/2025 06/25/25 | For Sale | $549,900 | -- | $297 / Sq Ft |
Tax History Compared to Growth
Tax History
| Year | Tax Paid | Tax Assessment Tax Assessment Total Assessment is a certain percentage of the fair market value that is determined by local assessors to be the total taxable value of land and additions on the property. | Land | Improvement |
|---|---|---|---|---|
| 2024 | $5,723 | $468,700 | $56,800 | $411,900 |
| 2023 | $5,257 | $476,600 | $56,800 | $419,800 |
| 2022 | $4,700 | $252,400 | $50,100 | $202,300 |
| 2021 | $3,742 | $229,000 | $50,100 | $178,900 |
| 2020 | $4,090 | $228,900 | $50,100 | $178,800 |
| 2019 | $3,729 | $215,300 | $50,100 | $165,200 |
| 2018 | $4,602 | $176,000 | $55,100 | $120,900 |
| 2017 | $3,195 | $159,900 | $55,100 | $104,800 |
| 2016 | $3,088 | $159,900 | $55,100 | $104,800 |
| 2015 | $3,052 | $159,900 | $55,100 | $104,800 |
| 2014 | $3,016 | $159,900 | $55,100 | $104,800 |
| 2013 | $2,904 | $162,600 | $55,100 | $107,500 |
Agents Affiliated with this Home
-

Seller's Agent in 2025
Carol Chaffee
EXP Realty
(207) 240-1641
9 in this area
48 Total Sales
Map
Source: PrimeMLS
MLS Number: 5048467
APN: CNWY-000255-000000-000011
- 24 Loon Mountain Ln
- 123 Fox Hill Ln
- 158 Fox Hill Ln
- 99 Eagle Ledge Loop
- 157 Timber Shore Dr
- 363 Main St
- 1139 E Conway Rd
- 293 Pemigewasset Dr
- 97 Old Goshen Rd
- 83 Maple St
- 13 Stuart St
- 289 Davis Hill Rd
- 1049 E Main St
- 25 Singer Ln
- 1707 E Main St
- 63 Mill St
- 2 Hill Rd
- 80 Mill St
- 29 Woodland St
- 28 Brook Ln
