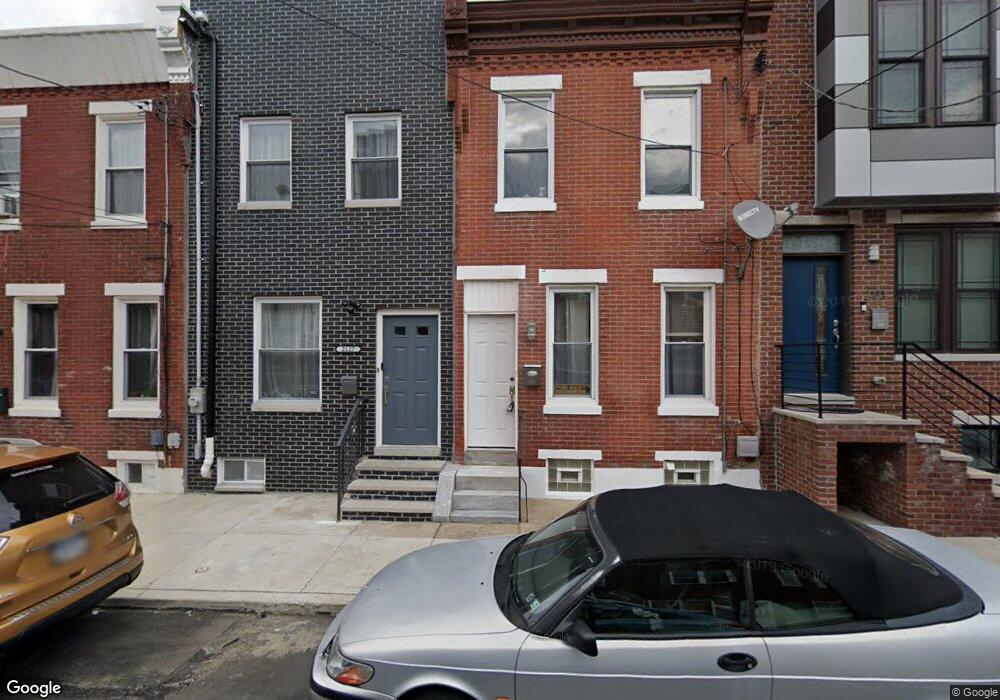
2129 E Tucker St Philadelphia, PA 19125
East Kensington NeighborhoodEstimated payment $1,464/month
Total Views
369
2
Beds
1
Bath
944
Sq Ft
738
Sq Ft Lot
Highlights
- Traditional Architecture
- Heating Available
- 3-minute walk to Black Coyle & McBride Playground
- No HOA
About This Home
Great 1st home or investment property opportunity
Townhouse Details
Home Type
- Townhome
Est. Annual Taxes
- $3,258
Year Built
- Built in 1875
Lot Details
- 738 Sq Ft Lot
- Lot Dimensions are 14.00 x 53.00
Parking
- On-Street Parking
Home Design
- Traditional Architecture
- Stone Foundation
- Masonry
Interior Spaces
- 944 Sq Ft Home
- Property has 2 Levels
- Basement Fills Entire Space Under The House
Bedrooms and Bathrooms
- 2 Bedrooms
- 1 Full Bathroom
Utilities
- Window Unit Cooling System
- Heating Available
- Natural Gas Water Heater
Community Details
- No Home Owners Association
- Kensington Subdivision
Listing and Financial Details
- Coming Soon on 5/15/25
- Tax Lot 185
- Assessor Parcel Number 314221100
Map
Create a Home Valuation Report for This Property
The Home Valuation Report is an in-depth analysis detailing your home's value as well as a comparison with similar homes in the area
Home Values in the Area
Average Home Value in this Area
Tax History
| Year | Tax Paid | Tax Assessment Tax Assessment Total Assessment is a certain percentage of the fair market value that is determined by local assessors to be the total taxable value of land and additions on the property. | Land | Improvement |
|---|---|---|---|---|
| 2025 | $2,597 | $232,800 | $46,560 | $186,240 |
| 2024 | $2,597 | $232,800 | $46,560 | $186,240 |
| 2023 | $2,597 | $185,500 | $37,100 | $148,400 |
| 2022 | $1,964 | $185,500 | $37,100 | $148,400 |
| 2021 | $1,964 | $0 | $0 | $0 |
| 2020 | $1,964 | $0 | $0 | $0 |
| 2019 | $1,823 | $0 | $0 | $0 |
| 2018 | $1,488 | $0 | $0 | $0 |
| 2017 | $1,488 | $0 | $0 | $0 |
| 2016 | $1,488 | $0 | $0 | $0 |
| 2015 | $1,458 | $0 | $0 | $0 |
| 2014 | -- | $108,800 | $10,327 | $98,473 |
| 2012 | -- | $4,384 | $968 | $3,416 |
Source: Public Records
Deed History
| Date | Type | Sale Price | Title Company |
|---|---|---|---|
| Deed | $165,000 | Advantage Abstract Inc | |
| Interfamily Deed Transfer | -- | -- | |
| Deed | $56,100 | -- | |
| Sheriffs Deed | $6,100 | -- | |
| Deed | $30,000 | -- |
Source: Public Records
Mortgage History
| Date | Status | Loan Amount | Loan Type |
|---|---|---|---|
| Previous Owner | $45,800 | New Conventional | |
| Previous Owner | $50,490 | Purchase Money Mortgage |
Source: Public Records
Similar Homes in Philadelphia, PA
Source: Bright MLS
MLS Number: PAPH2470096
APN: 314221100
Nearby Homes
- 2651 1/2 Martha St
- 2658 Martha St
- 1852 E Oakdale St
- 1856 E Oakdale St
- 1854 E Oakdale St
- 2126 E Lehigh Ave
- 2124 E Lehigh Ave
- 2663 Amber St
- 2623 Sepviva St
- 1920 E Harold St
- 2605 Sepviva St
- 2181 83 E Hazzard St
- 2221 E Albert St
- 2566 Collins St
- 2560 Collins St
- 2202 E Huntingdon St
- 2551 Trenton Ave Unit 401
