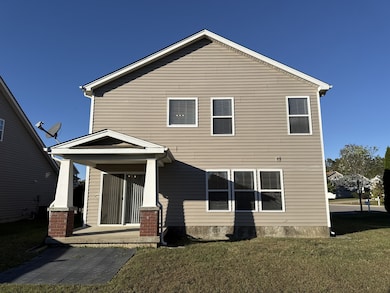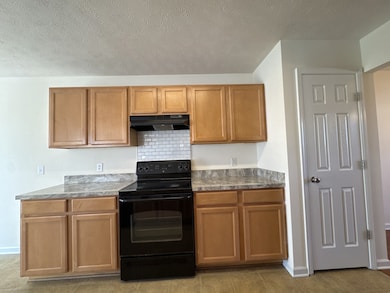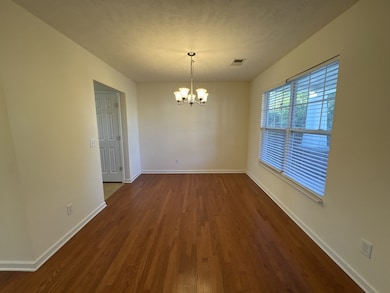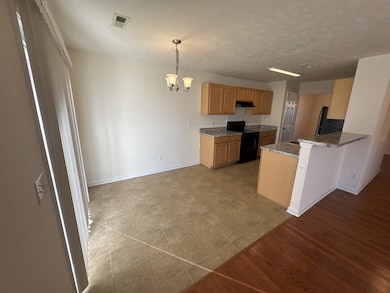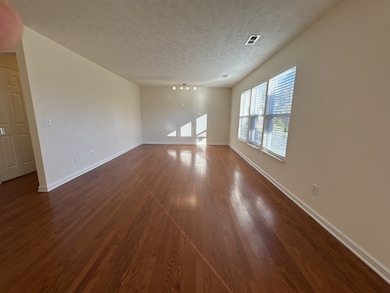2129 Erin Ln Mount Juliet, TN 37122
Highlights
- Community Pool
- Covered Patio or Porch
- Central Heating and Cooling System
- Rutland Elementary School Rated A
- 2 Car Attached Garage
About This Home
Welcome to this beautiful 3-bedroom, 2.5-bath home with 1,833 sq. ft. of living space in desirable Mt. Juliet! With a spacious layout, modern features, and access to a community pool, this home offers both comfort and convenience.
? Highlights:
Bright, open living area with plenty of natural light
Modern kitchen with ample cabinet and counter space
Large primary suite with en suite bath & walk-in closet
Two additional bedrooms for kids, guests, or office space
2.5 bathrooms with stylish finishes
Laundry area with hookups
Neutral finishes throughout — move-in ready
Listing Agent
Stones River Property Mgmt and Real Estate Service Brokerage Phone: 6152259169 License #299513 Listed on: 10/22/2025
Home Details
Home Type
- Single Family
Est. Annual Taxes
- $1,540
Year Built
- Built in 2007
HOA Fees
- $55 Monthly HOA Fees
Parking
- 2 Car Attached Garage
- Front Facing Garage
- Driveway
Home Design
- Shingle Roof
- Vinyl Siding
Interior Spaces
- 1,824 Sq Ft Home
- Property has 2 Levels
- Dishwasher
- Washer and Electric Dryer Hookup
Bedrooms and Bathrooms
- 3 Bedrooms
Schools
- Rutland Elementary School
- Gladeville Middle School
- Wilson Central High School
Additional Features
- Covered Patio or Porch
- Central Heating and Cooling System
Listing and Financial Details
- Property Available on 10/14/25
- Assessor Parcel Number 096J B 04900 000
Community Details
Overview
- Providence Ph H1 Sec 2 Subdivision
Recreation
- Community Pool
Pet Policy
- Call for details about the types of pets allowed
Map
Source: Realtracs
MLS Number: 3032168
APN: 096J-B-049.00
- 3110 Aidan Ln
- 3169 Aidan Ln
- 503 Weymouth Ln
- 2521 Kingston Ct
- 5502 Escalade Dr
- 2146 Erin Ln
- 5490 Escalade Dr
- 1067 Bradford Park Rd
- 905 Arbor Springs Dr
- 2201 Erin Ln
- 1077 Carlisle Place
- 1309 Avery Park Ln
- 228 Rosemary Way
- 321 Union Pier Dr
- 223 Rosemary Way
- 109 Wynfield Blvd
- 312 Union Pier Dr Unit 312
- 2005 Blossom Valley Ct
- 251 Caroline Way
- 507 Pine Valley Rd
- 3103 Aidan Ln
- 2118 Erin Ln
- 2137 Erin Ln
- 3159 Aidan Ln
- 2151 Erin Ln
- 3141 Aidan Ln
- 905 Arbor Springs Dr
- 1313 Kettlehook Ln
- 1031 Bradford Park Rd
- 1321 Avery Park Ln
- 1168 Carlisle Place
- 312 Union Pier Dr
- 2000 Buckhead Trail
- 1125 Westwood
- 216 Caroline Way
- 2500 Aventura Dr
- 302 Forest Bend Dr
- 120 Providence Trail
- 420 Laurel Hills Dr
- 319 Forest Bend Dr

