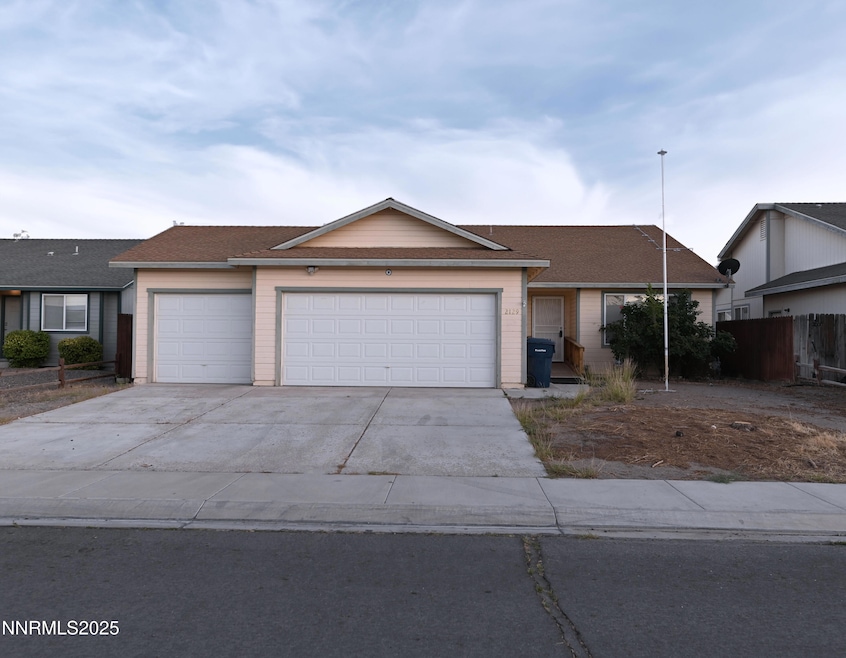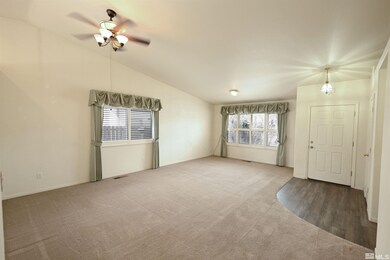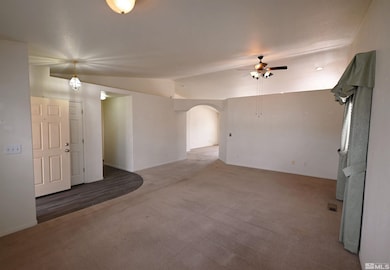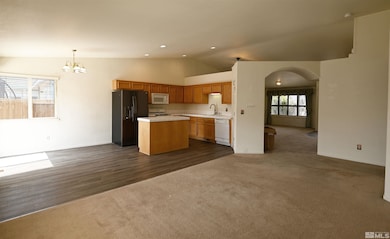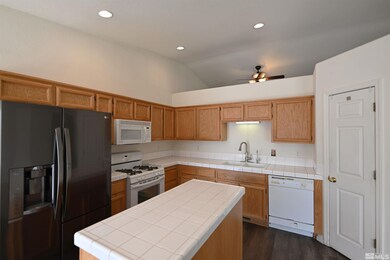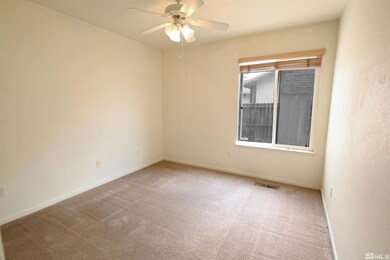
2129 Fort Bridger Rd Fernley, NV 89408
Estimated payment $2,016/month
Highlights
- Solar Power System
- Separate Formal Living Room
- 3 Car Attached Garage
- Mountain View
- No HOA
- Double Pane Windows
About This Home
Charming 3-Bedroom Home with Solar & 3-Car Garage! Discover this spacious 3-bedroom, 2-bathroom home, offering over 1,600 sq. ft. of comfortable living space. Designed for both functionality and style, the kitchen with an island, living room, and formal dining area create the perfect space for entertaining or relaxing., Enjoy the benefits of solar energy, helping to keep utility costs low. The 3-car garage provides ample parking and storage, while the additional shed offers even more space for tools, hobbies, or extra storage. Don't miss this fantastic home—schedule a tour today! The seller is aware that the home has Kitec plumbing. Seller has not encountered any problems. Please note that the seller is willing to pay off the remaining balance of the solar system at the close of escrow. Contact LA for details
Listing Agent
Coldwell Banker Select Fernley License #S.186758 Listed on: 04/02/2025

Home Details
Home Type
- Single Family
Est. Annual Taxes
- $1,768
Year Built
- Built in 2004
Lot Details
- 6,098 Sq Ft Lot
- Back Yard Fenced
- Level Lot
- Front Yard Sprinklers
- Property is zoned SF6
Parking
- 3 Car Attached Garage
Home Design
- Shingle Roof
- Composition Roof
- Wood Siding
- Stick Built Home
Interior Spaces
- 1,672 Sq Ft Home
- 1-Story Property
- Ceiling Fan
- Double Pane Windows
- Drapes & Rods
- Blinds
- Separate Formal Living Room
- Combination Kitchen and Dining Room
- Mountain Views
- Crawl Space
- Laundry Room
Kitchen
- Microwave
- Dishwasher
- Kitchen Island
- Disposal
Flooring
- Carpet
- Laminate
Bedrooms and Bathrooms
- 3 Bedrooms
- 2 Full Bathrooms
- Dual Sinks
- Bathtub and Shower Combination in Primary Bathroom
Home Security
- Smart Thermostat
- Fire and Smoke Detector
Eco-Friendly Details
- Solar Power System
- Solar Heating System
Outdoor Features
- Storage Shed
Schools
- Cottonwood Elementary School
- Fernley Middle School
- Fernley High School
Utilities
- Refrigerated Cooling System
- Central Air
- Heating System Uses Natural Gas
- Hot Water Heating System
- Gas Water Heater
- Internet Available
- Phone Available
Community Details
- No Home Owners Association
- Fernley Community
- Donner Trail Estates Ph 9 Subdivision
- The community has rules related to covenants, conditions, and restrictions
Listing and Financial Details
- Assessor Parcel Number 020-893-11
Map
Home Values in the Area
Average Home Value in this Area
Tax History
| Year | Tax Paid | Tax Assessment Tax Assessment Total Assessment is a certain percentage of the fair market value that is determined by local assessors to be the total taxable value of land and additions on the property. | Land | Improvement |
|---|---|---|---|---|
| 2025 | $1,400 | $107,669 | $40,250 | $67,419 |
| 2024 | $1,768 | $108,071 | $40,250 | $67,820 |
| 2023 | $1,768 | $100,406 | $0 | $0 |
| 2022 | $1,554 | $98,959 | $40,250 | $58,709 |
| 2021 | $1,548 | $88,745 | $31,500 | $57,245 |
| 2020 | $1,613 | $86,189 | $31,500 | $54,689 |
| 2019 | $1,594 | $78,931 | $26,250 | $52,681 |
| 2018 | $1,563 | $68,573 | $17,150 | $51,423 |
| 2017 | $1,563 | $62,962 | $11,550 | $51,412 |
| 2016 | $1,331 | $47,847 | $5,780 | $42,067 |
| 2015 | $1,367 | $39,079 | $5,780 | $33,299 |
| 2014 | $1,339 | $27,618 | $5,780 | $21,838 |
Property History
| Date | Event | Price | List to Sale | Price per Sq Ft | Prior Sale |
|---|---|---|---|---|---|
| 08/03/2025 08/03/25 | Price Changed | $355,000 | -1.4% | $212 / Sq Ft | |
| 06/08/2025 06/08/25 | Price Changed | $360,000 | -4.0% | $215 / Sq Ft | |
| 05/16/2025 05/16/25 | Price Changed | $375,000 | 0.0% | $224 / Sq Ft | |
| 04/02/2025 04/02/25 | For Sale | $375,000 | +29.4% | $224 / Sq Ft | |
| 09/08/2020 09/08/20 | Sold | $289,900 | 0.0% | $173 / Sq Ft | View Prior Sale |
| 07/25/2020 07/25/20 | Pending | -- | -- | -- | |
| 06/30/2020 06/30/20 | For Sale | $289,900 | -- | $173 / Sq Ft |
Purchase History
| Date | Type | Sale Price | Title Company |
|---|---|---|---|
| Grant Deed | $289,900 | Ticor Title Reno | |
| Interfamily Deed Transfer | -- | Ticor Title Fernley | |
| Interfamily Deed Transfer | -- | None Available | |
| Bargain Sale Deed | $148,000 | Title Service & Escrow Co | |
| Trustee Deed | $204,750 | First Centennial Title | |
| Grant Deed | $200,000 | Title Service & Escrow |
Mortgage History
| Date | Status | Loan Amount | Loan Type |
|---|---|---|---|
| Open | $300,336 | VA | |
| Previous Owner | $50,000 | New Conventional | |
| Previous Owner | $160,000 | Adjustable Rate Mortgage/ARM |
About the Listing Agent

I am your local real estate agent that works in Northern Nevada. I am known for providing home-buyers and sellers with professional, responsive and attentive real estate services. If you want an agent who will really listen to what you want in a home? Need an agent who knows how to effectively market your home so it sells? Give me a call! I'm eager to help and would love to talk to you.
Erica's Other Listings
Source: Northern Nevada Regional MLS
MLS Number: 250004132
APN: 020-893-11
- 2119 Fort Bridger Rd
- 2187 Snow Drift Rd
- 152 Westward Ln
- 357 Emigrant Way
- 400 Fort Sutter Blvd
- 000 Hwy 50 A
- 0000 Hwy 50a
- 4552 Mifflin St Unit Lot 9
- 4543 Mifflin St
- 4543 Mifflin St Unit Lot 25
- 1505 Trubode Ln
- 4535 Mifflin St Unit Lot 27
- 4520 Mifflin St Unit Lot 1
- 4555 Mifflin St Unit Lot 22
- 1618 Burger Rd
- 4531 Mifflin St Unit Lot 28
- Topaz Plan at Nevada Sky
- Tahoe Plan at Nevada Sky
- Washoe Plan at Nevada Sky
- 1844 Fort Sutter Blvd Unit Lot 5
- 501 River Ranch Rd
- 1115 Fremont St
- 425 Aspen Way
- 180 Mortensen Ln
- 1720 Oak Dr
- 4300 Reno Hwy Unit 1
- 2729 Elizabeth Pkwy
- 1825 Chelcie St
- 1420 Grimes St Unit 22
- 364 Quail Way
- 140 N Taylor St Unit 11
- 62 N Laverne St
- 1041 Deena Way
- 240 Serpa Place
- 240 Serpa Plaza
- 151 N Broadway St
- 3994 Dominus Dr
- 3988 Dominus Dr
- 7077 Vista Blvd
- 655 Desert Springs Ct
