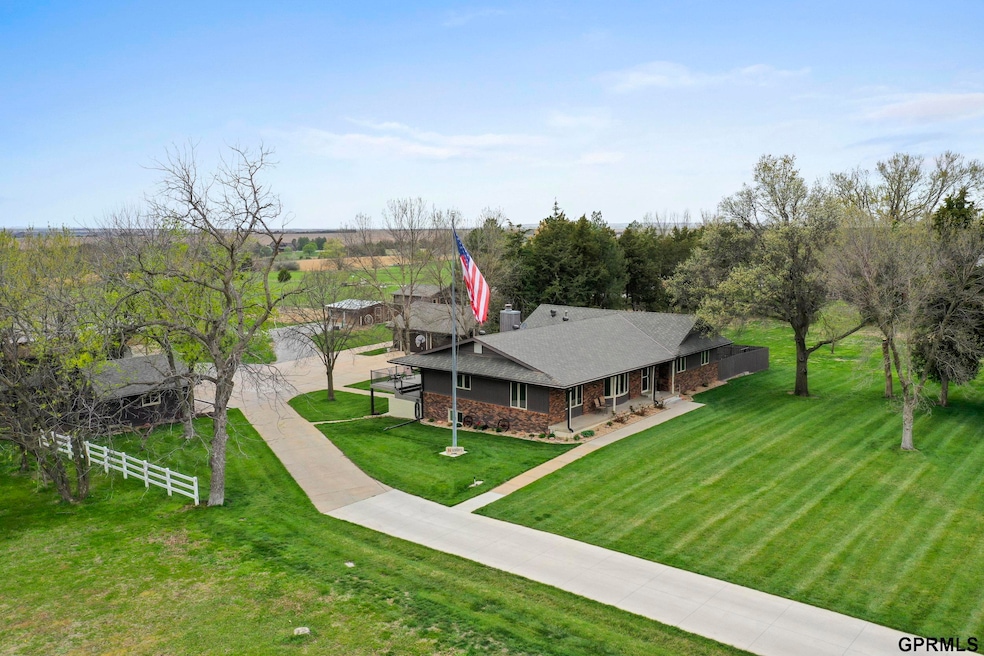
2129 H St Fairbury, NE 68352
Estimated payment $3,444/month
Highlights
- 4.8 Acre Lot
- Ranch Style House
- 8 Car Detached Garage
- Covered Deck
- No HOA
- Shed
About This Home
Looking for a property that is the best of country living with the convenience of no gravel to traverse? Look no further! The beautiful ranch style home with a walkout basement sits on nearly five acres of land! Outside you will see numerous garages for vehicles, outdoor equipment, and large pole shed! Inside the eat-in kitchen has ample storage, and plentiful counters for prepping all those home cooked meals. The beautiful dining area is the perfect space to gather for meals. This home features four bedrooms, with 2 additional non-conforming. Three full baths, and two half bathrooms, plus ample storage everywhere. Second kitchen in the basement, with a large family room. The home has had tons of upgrades for added convenience such as a storm shelter area, on demand water heater, Pella windows, and a brand-new top of the line roof with class 4 shingles! To see this property is to fall in love with what could be your new home sweet home. Don't hesitate to book that on this gem today!
Listing Agent
Expert Realty LLC Brokerage Email: rhussey@expertrealtyco.com License #20200403 Listed on: 04/16/2025
Home Details
Home Type
- Single Family
Est. Annual Taxes
- $5,271
Year Built
- Built in 1983
Lot Details
- 4.8 Acre Lot
- Lot Dimensions are 730.00 x 286.57
- Partially Fenced Property
Parking
- 8 Car Detached Garage
Home Design
- Ranch Style House
- Composition Roof
- Vinyl Siding
- Concrete Perimeter Foundation
Interior Spaces
- Wood Burning Fireplace
- Carpet
- Walk-Out Basement
Kitchen
- Cooktop
- Dishwasher
Bedrooms and Bathrooms
- 4 Bedrooms
Outdoor Features
- Covered Deck
- Exterior Lighting
- Shed
Schools
- Central Elementary School
- Fairbury Middle School
- Fairbury High School
Utilities
- Forced Air Heating and Cooling System
Community Details
- No Home Owners Association
- Lucas Sub Subdivision
Listing and Financial Details
- Assessor Parcel Number 480041911
Map
Home Values in the Area
Average Home Value in this Area
Tax History
| Year | Tax Paid | Tax Assessment Tax Assessment Total Assessment is a certain percentage of the fair market value that is determined by local assessors to be the total taxable value of land and additions on the property. | Land | Improvement |
|---|---|---|---|---|
| 2024 | $5,271 | $372,242 | $50,420 | $321,822 |
| 2023 | $6,221 | $292,903 | $25,104 | $267,799 |
| 2022 | $6,554 | $292,903 | $25,104 | $267,799 |
| 2021 | $4,852 | $210,951 | $25,104 | $185,847 |
| 2020 | $4,720 | $201,201 | $25,104 | $176,097 |
| 2019 | $4,659 | $201,201 | $25,104 | $176,097 |
| 2018 | $3,948 | $172,474 | $25,104 | $147,370 |
| 2017 | $3,867 | $173,405 | $25,105 | $148,300 |
| 2016 | $3,588 | $173,405 | $25,105 | $148,300 |
| 2015 | $3,537 | $173,405 | $25,105 | $148,300 |
| 2014 | $3,325 | $161,085 | $25,105 | $135,980 |
| 2013 | $3,252 | $147,038 | $25,104 | $121,934 |
Property History
| Date | Event | Price | Change | Sq Ft Price |
|---|---|---|---|---|
| 07/03/2025 07/03/25 | For Sale | $543,000 | 0.0% | $225 / Sq Ft |
| 07/03/2025 07/03/25 | Off Market | $543,000 | -- | -- |
| 06/18/2025 06/18/25 | Price Changed | $543,000 | -2.9% | $225 / Sq Ft |
| 04/16/2025 04/16/25 | For Sale | $559,500 | -- | $232 / Sq Ft |
Purchase History
| Date | Type | Sale Price | Title Company |
|---|---|---|---|
| Grant Deed | $170,000 | -- |
Mortgage History
| Date | Status | Loan Amount | Loan Type |
|---|---|---|---|
| Open | $510,000 | New Conventional |
Similar Homes in Fairbury, NE
Source: Great Plains Regional MLS
MLS Number: 22510078
APN: 0480041911






