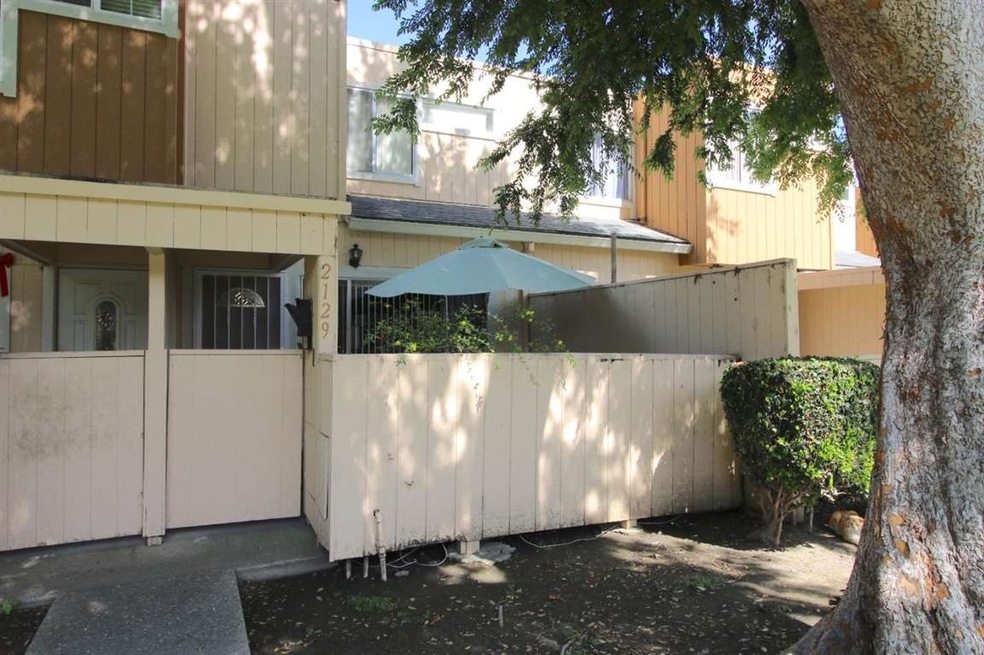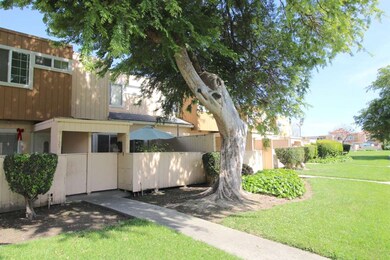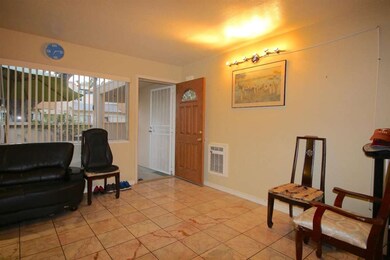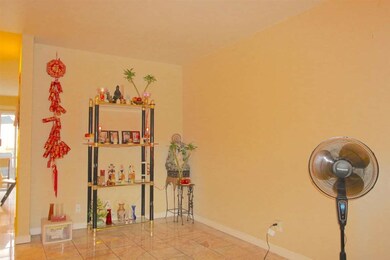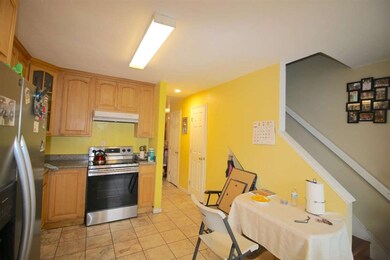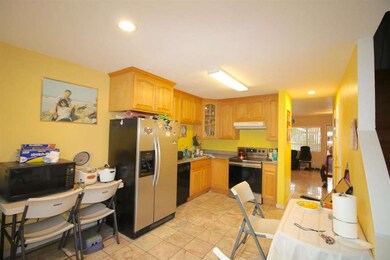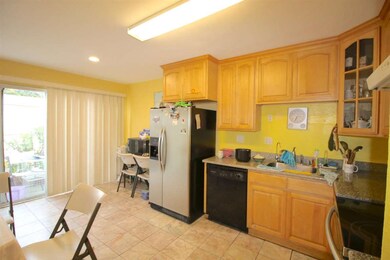
2129 Luz Ave San Jose, CA 95116
Checkers NeighborhoodEstimated Value: $553,000 - $700,000
Highlights
- Marble Flooring
- Granite Countertops
- Walk-In Closet
- Independence High School Rated A-
- Eat-In Kitchen
- Bathtub with Shower
About This Home
As of May 2018Welcome to this town house with private front and backyard. Perfect for 1st time home buyer or investor. Newer remodeled bathroom. Granite Kitchen counter top. Newer 5 burners Electric range. Easy to access to all of amenities:Bus stops, bank, groceries, restaurants, school, hospital, freeways 680 & 101. Do not miss out this opportunity.
Last Listed By
Lien Lu
Skyview International Group License #01472998 Listed on: 04/11/2018
Townhouse Details
Home Type
- Townhome
Est. Annual Taxes
- $8,413
Year Built
- Built in 1973
Lot Details
- 884
HOA Fees
- $296 Monthly HOA Fees
Home Design
- Slab Foundation
- Composition Roof
Interior Spaces
- 956 Sq Ft Home
- 2-Story Property
- Dining Room
- Laundry on upper level
Kitchen
- Eat-In Kitchen
- Electric Oven
- Range Hood
- Dishwasher
- Granite Countertops
- Disposal
Flooring
- Laminate
- Marble
- Tile
Bedrooms and Bathrooms
- 2 Bedrooms
- Walk-In Closet
- Bathroom on Main Level
- Bathtub with Shower
Parking
- 2 Carport Spaces
- Assigned Parking
Additional Features
- 884 Sq Ft Lot
- 220 Volts
Community Details
- Association fees include common area electricity, common area gas, exterior painting, landscaping / gardening, maintenance - common area, reserves, roof, water
- Bernal Grove HOA
Listing and Financial Details
- Assessor Parcel Number 481-55-012
Ownership History
Purchase Details
Home Financials for this Owner
Home Financials are based on the most recent Mortgage that was taken out on this home.Purchase Details
Purchase Details
Purchase Details
Home Financials for this Owner
Home Financials are based on the most recent Mortgage that was taken out on this home.Purchase Details
Home Financials for this Owner
Home Financials are based on the most recent Mortgage that was taken out on this home.Similar Homes in San Jose, CA
Home Values in the Area
Average Home Value in this Area
Purchase History
| Date | Buyer | Sale Price | Title Company |
|---|---|---|---|
| Rato Kathleen L | $475,000 | Chicago Title Co | |
| Tonnu Hoangcuc | $145,000 | Stewart Title Of California | |
| Hsbc Bank Usa National Association | $145,000 | None Available | |
| Baquedano Alvaro Alcides | $345,000 | Alliance Title Company | |
| Vargas Elsa | -- | Alliance Title Company | |
| Vargas Elsa | $250,000 | Alliance Title Company |
Mortgage History
| Date | Status | Borrower | Loan Amount |
|---|---|---|---|
| Open | Rato Kathleen L | $443,000 | |
| Closed | Rato Kathleen L | $451,250 | |
| Previous Owner | Tonnu Hoangcuc | $70,000 | |
| Previous Owner | Baquedano Alvaro Alcides | $79,000 | |
| Previous Owner | Baquedano Alvaro Alcides | $276,000 | |
| Previous Owner | Vargas Elsa | $200,000 | |
| Previous Owner | Pabelico Lina F | $96,300 | |
| Previous Owner | Pabelico Lina F | $101,100 | |
| Previous Owner | Pabelico Antonio T | $31,000 | |
| Closed | Vargas Elsa | $50,000 |
Property History
| Date | Event | Price | Change | Sq Ft Price |
|---|---|---|---|---|
| 05/09/2018 05/09/18 | Sold | $475,000 | +4.2% | $497 / Sq Ft |
| 04/19/2018 04/19/18 | Pending | -- | -- | -- |
| 04/11/2018 04/11/18 | For Sale | $455,950 | -- | $477 / Sq Ft |
Tax History Compared to Growth
Tax History
| Year | Tax Paid | Tax Assessment Tax Assessment Total Assessment is a certain percentage of the fair market value that is determined by local assessors to be the total taxable value of land and additions on the property. | Land | Improvement |
|---|---|---|---|---|
| 2024 | $8,413 | $529,866 | $264,933 | $264,933 |
| 2023 | $8,239 | $519,478 | $259,739 | $259,739 |
| 2022 | $8,082 | $509,294 | $254,647 | $254,647 |
| 2021 | $7,800 | $499,308 | $249,654 | $249,654 |
| 2020 | $7,498 | $483,000 | $241,500 | $241,500 |
| 2019 | $7,428 | $484,500 | $242,250 | $242,250 |
| 2018 | $3,338 | $164,490 | $82,245 | $82,245 |
| 2017 | $3,323 | $161,266 | $80,633 | $80,633 |
| 2016 | $3,142 | $158,104 | $79,052 | $79,052 |
| 2015 | $2,735 | $155,730 | $77,865 | $77,865 |
| 2014 | $2,673 | $152,680 | $76,340 | $76,340 |
Agents Affiliated with this Home
-

Seller's Agent in 2018
Lien Lu
Skyview International Group
(408) 518-2257
-
Mary Beth Huey

Buyer's Agent in 2018
Mary Beth Huey
InterBanc Real Estate Services
(408) 399-4999
31 Total Sales
Map
Source: MLSListings
MLS Number: ML81700123
APN: 481-55-012
- 2180 Luz Ave
- 111 Poas Cir
- 88 N Jackson Ave Unit 414
- 148 Puerto Golfito Ct
- 2255 Ironpicket Ct
- 186 Checkers Dr
- 145 Goularte Way
- 1826 Perrone Cir
- 2141 E San Antonio St
- 2071 Sunset View Place
- 57 Monte Verano Ct
- 37 Monte Verano Ct
- 114 Monte Verano Ct
- 2138 E San Antonio St
- 00 Muirfield Dr
- 0 Muirfield Dr Unit ML81985851
- 93 Alexander Ct
- 169 Alexander Ave
- 210 Gramercy Place
- 247 N Capitol Ave Unit 272
