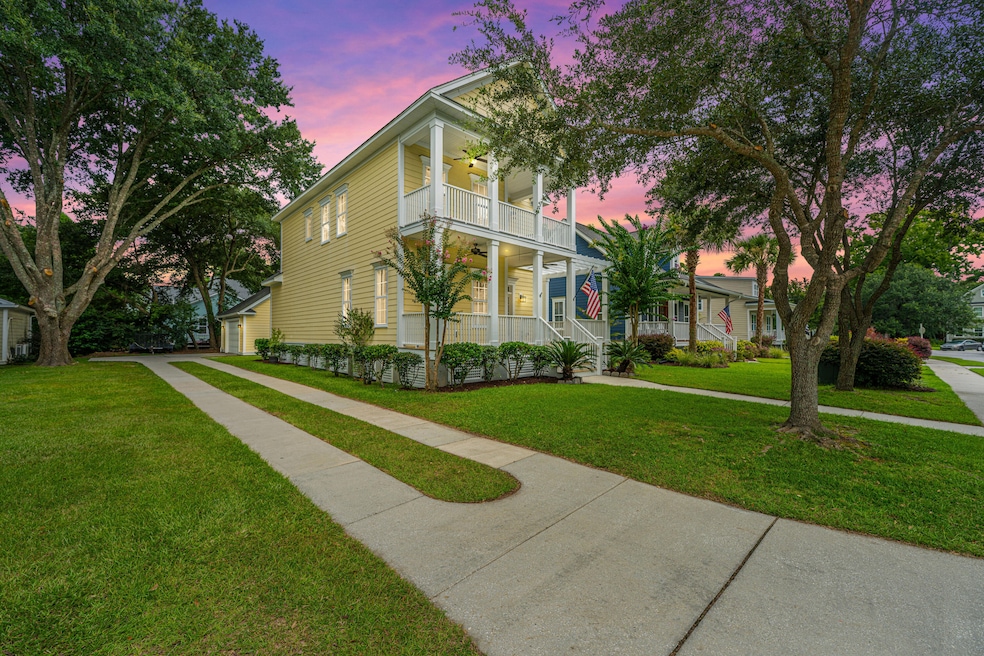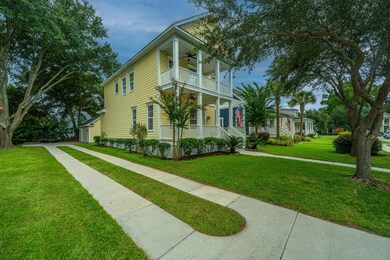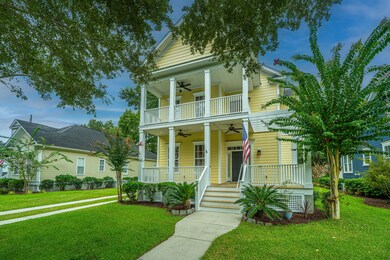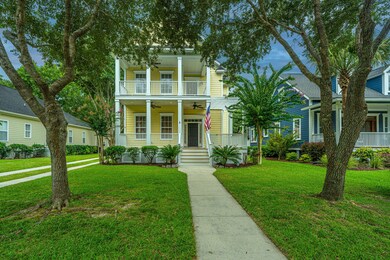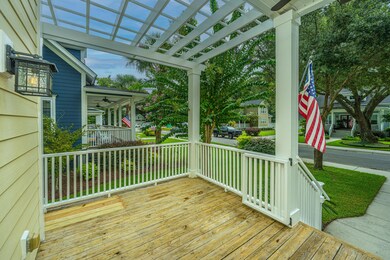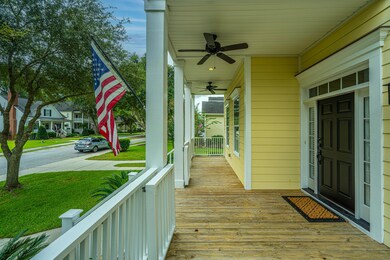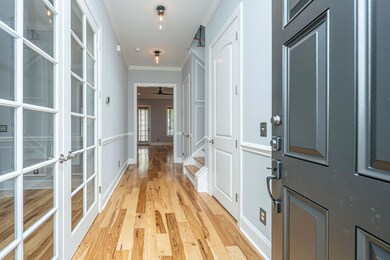
2129 Military Way Charleston, SC 29414
Church Creek NeighborhoodHighlights
- Boat Dock
- Wood Flooring
- High Ceiling
- Charleston Architecture
- 1 Fireplace
- Great Room
About This Home
As of November 2024Welcome to this beautifully maintained home that blends elegance with functionality. Step inside to find stunning solid TRUE hickory floors, milled in North Carolina, providing both durability and timeless charm throughout the living spaces. The centerpiece of the kitchen is a Carrera marble island, perfect for culinary creations and gatherings. Custom details such as capitals and cornice crown moldings enhance every room, with copper head flashing installed over every window and door, including the garage, ensuring both aesthetic appeal and superior protection. This home has been meticulously updated with key systems and appliances replaced in the last six to seven years, including the air conditioner, water heater, stove, ice machine, wine/beverage cooler, and dishwasher. All faucetshave been updated, and the entire plumbing system features new braided stainless lines, ensuring reliability and peace of mind. The property also boasts practical improvements, such as a strategically added drain by the back porch stairs to prevent water accumulation, and a fully insulated garage with OSB walls. The upstairs deck, including all framing, handrails, and pickets, has been entirely replaced within the last five years, offering a secure and stylish outdoor retreat. Fresh paint adorns the walls, ceilings, and trim, both inside and out, with careful preparation and multiple coats ensuring a flawless finish. The exterior features newly painted wooden trim, doors, and capitals, along with meticulously scraped and prepped surfaces. Solid pine wood 12-light French doors have been added to the front room, adding a touch of classic sophistication. Significant upgrades to the property's exterior include a raised sidewalk and added drain to redirect water away from the home, and the back deck has been sealed, prepped, and painted with Sherwin-Williams specialized traffic deck paint. The front deck has been hand sanded, ready for your choice of stain or paint. This home offers an opportunity to enjoy luxury living with thoughtful updates and high-quality finishes. The hickory floors, never sanded or refinished, remain in pristine condition and can be refreshed multiple times, thanks to their robust 3/4 inch thickness. Every detail in this home reflects careful consideration and expert craftsmanship, making it a truly exceptional property.
Last Agent to Sell the Property
Ashley Cooper Real Estate, LLC License #54778 Listed on: 08/28/2024
Home Details
Home Type
- Single Family
Est. Annual Taxes
- $1,921
Year Built
- Built in 2007
Lot Details
- 9,148 Sq Ft Lot
- Elevated Lot
- Interior Lot
HOA Fees
- $42 Monthly HOA Fees
Parking
- 2 Car Garage
Home Design
- Charleston Architecture
- Architectural Shingle Roof
- Cement Siding
Interior Spaces
- 2,112 Sq Ft Home
- 2-Story Property
- Smooth Ceilings
- High Ceiling
- Ceiling Fan
- 1 Fireplace
- Window Treatments
- Great Room
- Formal Dining Room
- Crawl Space
- Laundry Room
Kitchen
- Eat-In Kitchen
- Dishwasher
- Kitchen Island
Flooring
- Wood
- Ceramic Tile
Bedrooms and Bathrooms
- 3 Bedrooms
- Walk-In Closet
Outdoor Features
- Patio
- Front Porch
Schools
- Springfield Elementary School
- C E Williams Middle School
- West Ashley High School
Utilities
- Central Air
- Heat Pump System
Community Details
Overview
- Battery Gaillard Subdivision
Recreation
- Boat Dock
- Trails
Ownership History
Purchase Details
Home Financials for this Owner
Home Financials are based on the most recent Mortgage that was taken out on this home.Purchase Details
Home Financials for this Owner
Home Financials are based on the most recent Mortgage that was taken out on this home.Purchase Details
Home Financials for this Owner
Home Financials are based on the most recent Mortgage that was taken out on this home.Purchase Details
Similar Homes in the area
Home Values in the Area
Average Home Value in this Area
Purchase History
| Date | Type | Sale Price | Title Company |
|---|---|---|---|
| Deed | $617,219 | None Listed On Document | |
| Deed | $617,219 | None Listed On Document | |
| Deed | $312,000 | -- | |
| Deed | $330,000 | Attorney | |
| Deed | $485,000 | None Available |
Mortgage History
| Date | Status | Loan Amount | Loan Type |
|---|---|---|---|
| Open | $417,219 | New Conventional | |
| Closed | $417,219 | New Conventional | |
| Previous Owner | $296,400 | New Conventional | |
| Previous Owner | $337,095 | VA |
Property History
| Date | Event | Price | Change | Sq Ft Price |
|---|---|---|---|---|
| 11/01/2024 11/01/24 | Sold | $617,219 | 0.0% | $292 / Sq Ft |
| 10/04/2024 10/04/24 | Price Changed | $617,219 | -0.8% | $292 / Sq Ft |
| 09/23/2024 09/23/24 | Price Changed | $622,119 | -3.4% | $295 / Sq Ft |
| 09/10/2024 09/10/24 | Price Changed | $643,819 | -1.7% | $305 / Sq Ft |
| 08/28/2024 08/28/24 | For Sale | $655,019 | +109.9% | $310 / Sq Ft |
| 10/25/2016 10/25/16 | Sold | $312,000 | 0.0% | $148 / Sq Ft |
| 09/25/2016 09/25/16 | Pending | -- | -- | -- |
| 10/07/2015 10/07/15 | For Sale | $312,000 | -- | $148 / Sq Ft |
Tax History Compared to Growth
Tax History
| Year | Tax Paid | Tax Assessment Tax Assessment Total Assessment is a certain percentage of the fair market value that is determined by local assessors to be the total taxable value of land and additions on the property. | Land | Improvement |
|---|---|---|---|---|
| 2023 | $1,921 | $14,350 | $0 | $0 |
| 2022 | $1,780 | $14,350 | $0 | $0 |
| 2021 | $1,866 | $14,350 | $0 | $0 |
| 2020 | $1,934 | $14,350 | $0 | $0 |
| 2019 | $1,723 | $12,480 | $0 | $0 |
| 2017 | $1,664 | $12,480 | $0 | $0 |
| 2016 | $1,495 | $11,640 | $0 | $0 |
| 2015 | $1,544 | $11,640 | $0 | $0 |
| 2014 | $1,325 | $0 | $0 | $0 |
| 2011 | -- | $0 | $0 | $0 |
Agents Affiliated with this Home
-
Troy Watson

Seller's Agent in 2024
Troy Watson
Ashley Cooper Real Estate, LLC
(843) 709-2256
1 in this area
66 Total Sales
-
Wendell Arsi

Buyer's Agent in 2024
Wendell Arsi
Keller Williams Realty
(803) 622-5704
1 in this area
156 Total Sales
-
Currie Mccullough

Seller's Agent in 2016
Currie Mccullough
Uniquely Charleston
(843) 853-2004
34 Total Sales
Map
Source: CHS Regional MLS
MLS Number: 24021709
APN: 355-13-00-009
- 2258 Arthur Gaillard Ln
- 2080 Idlewood Ln
- 1879 Cestus Ln
- 2058 Bishop Dr
- 2612 Morning Dove Ln
- 1944 Woodland Rd
- 2106 Mission Ave
- 2025 Maybelles Ln
- 2016 Wild Flower Ln
- 1961 Pebble Creek Ct
- 2773 Forest Dew Ct
- 1885 Woodland Rd
- 2636 Elissa Dr
- 2538 Wayne Scott Ct
- 1990 Butternut St
- 2567 Mona Ave
- 2605 Mona Ave
- 2632 Ridgewood Ave
- 1757 Wayah Dr
- 2645 Mona Ave
