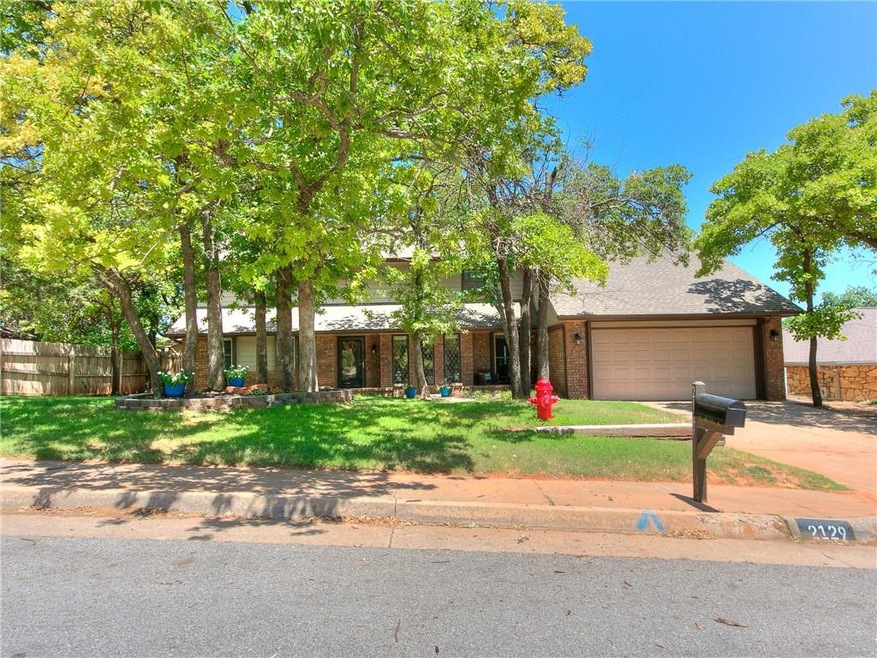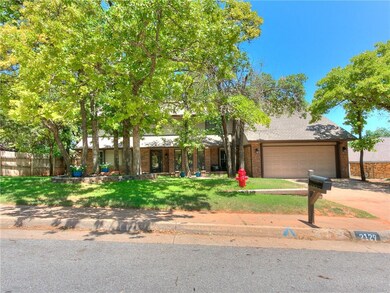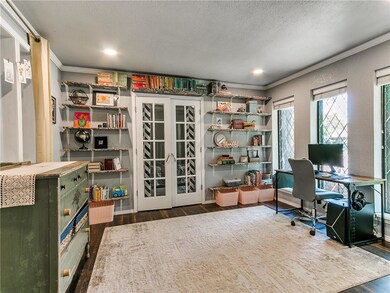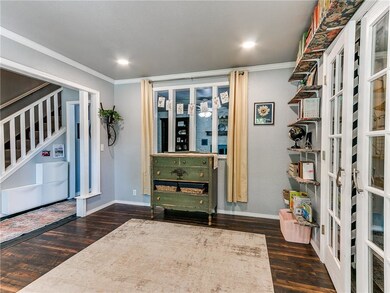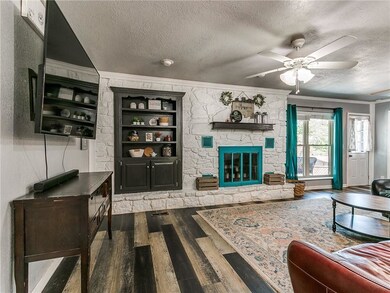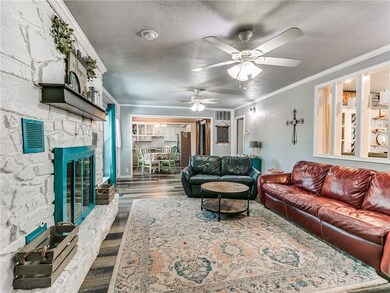
2129 Running Branch Rd Edmond, OK 73013
Hafer Park NeighborhoodHighlights
- Deck
- Traditional Architecture
- 2 Car Attached Garage
- Will Rogers Elementary School Rated A-
- 1 Fireplace
- Interior Lot
About This Home
As of August 2022Amazing floor plan w/ so many options! Master bed down plus an additional flex room off of the living room that could be used as an office or guest bed (no closet). Off the entry is a formal dining or second living room with very nice built in book shelves. Upstairs are 3 huge bedrooms (one with an extra space/closet that could be a craft room), full bath w/ double vanity and an unfinished portion of the attic that is an open canvas. The main living area downstairs is open and spacious w/ a cozy brick fireplace in the living room as well as well appointed built ins. The Master has 2 closets and a bathroom with a soaker tub/shower combo and dual vanity. Spacious back yard with a nice deck, mature trees and shed that stays. 1 a/c unit and furnace both replaced in 2020. Great location in desirable East Edmond.
Last Buyer's Agent
Lindsay Ison
eXp Realty, LLC
Home Details
Home Type
- Single Family
Est. Annual Taxes
- $3,215
Year Built
- Built in 1982
Lot Details
- 8,799 Sq Ft Lot
- Wood Fence
- Interior Lot
- Sprinkler System
HOA Fees
- $4 Monthly HOA Fees
Parking
- 2 Car Attached Garage
- Garage Door Opener
- Driveway
Home Design
- Traditional Architecture
- Slab Foundation
- Brick Frame
- Composition Roof
Interior Spaces
- 2,473 Sq Ft Home
- 2-Story Property
- Ceiling Fan
- 1 Fireplace
- Utility Room with Study Area
- Laundry Room
Kitchen
- Built-In Oven
- Electric Oven
- Built-In Range
- Microwave
- Dishwasher
Flooring
- Carpet
- Stone
- Tile
Bedrooms and Bathrooms
- 4 Bedrooms
Outdoor Features
- Deck
- Outdoor Storage
Schools
- Will Rogers Elementary School
- Central Middle School
- Memorial High School
Utilities
- Central Heating and Cooling System
- Water Softener
- Cable TV Available
Community Details
- Association fees include maintenance common areas
- Mandatory home owners association
Listing and Financial Details
- Legal Lot and Block 12 / 12
Ownership History
Purchase Details
Purchase Details
Home Financials for this Owner
Home Financials are based on the most recent Mortgage that was taken out on this home.Purchase Details
Home Financials for this Owner
Home Financials are based on the most recent Mortgage that was taken out on this home.Purchase Details
Home Financials for this Owner
Home Financials are based on the most recent Mortgage that was taken out on this home.Purchase Details
Similar Homes in Edmond, OK
Home Values in the Area
Average Home Value in this Area
Purchase History
| Date | Type | Sale Price | Title Company |
|---|---|---|---|
| Quit Claim Deed | -- | None Listed On Document | |
| Warranty Deed | $300,000 | Abc Title Company | |
| Warranty Deed | $235,000 | Chicago Title Oklahoma | |
| Warranty Deed | $190,000 | Chicago Title Oklahoma | |
| Interfamily Deed Transfer | -- | None Available |
Mortgage History
| Date | Status | Loan Amount | Loan Type |
|---|---|---|---|
| Previous Owner | $285,000 | New Conventional | |
| Previous Owner | $242,755 | VA | |
| Previous Owner | $150,000 | New Conventional |
Property History
| Date | Event | Price | Change | Sq Ft Price |
|---|---|---|---|---|
| 08/19/2022 08/19/22 | Sold | $300,000 | +5.3% | $121 / Sq Ft |
| 07/07/2022 07/07/22 | Pending | -- | -- | -- |
| 07/07/2022 07/07/22 | For Sale | $285,000 | +21.3% | $115 / Sq Ft |
| 09/26/2018 09/26/18 | Sold | $235,000 | -2.0% | $93 / Sq Ft |
| 08/24/2018 08/24/18 | Pending | -- | -- | -- |
| 08/20/2018 08/20/18 | For Sale | $239,900 | -- | $95 / Sq Ft |
Tax History Compared to Growth
Tax History
| Year | Tax Paid | Tax Assessment Tax Assessment Total Assessment is a certain percentage of the fair market value that is determined by local assessors to be the total taxable value of land and additions on the property. | Land | Improvement |
|---|---|---|---|---|
| 2024 | $3,215 | $32,800 | $4,308 | $28,492 |
| 2023 | $3,215 | $31,845 | $4,356 | $27,489 |
| 2022 | $2,665 | $25,467 | $3,306 | $22,161 |
| 2021 | $2,526 | $24,255 | $3,591 | $20,664 |
| 2020 | $2,557 | $24,255 | $3,591 | $20,664 |
| 2019 | $2,569 | $24,255 | $3,591 | $20,664 |
| 2018 | $2,197 | $21,615 | $0 | $0 |
| 2017 | $2,185 | $21,603 | $3,030 | $18,573 |
| 2016 | $2,114 | $20,974 | $2,979 | $17,995 |
| 2015 | $2,047 | $20,364 | $3,057 | $17,307 |
| 2014 | $1,982 | $19,770 | $3,364 | $16,406 |
Agents Affiliated with this Home
-
Terry Courtney

Seller's Agent in 2022
Terry Courtney
Flotilla
(405) 696-3272
1 in this area
173 Total Sales
-

Buyer's Agent in 2022
Lindsay Ison
eXp Realty, LLC
-
Cindy Keathly

Buyer Co-Listing Agent in 2022
Cindy Keathly
Copper Creek Real Estate
(214) 783-9425
7 in this area
141 Total Sales
-
Heidi Rose

Seller's Agent in 2018
Heidi Rose
Rose Homes LLC
(405) 274-9210
134 Total Sales
Map
Source: MLSOK
MLS Number: 1018305
APN: 183225110
- 2152 Running Branch Rd
- 2600 Roxburgh Ct
- 2808 Roxburgh Ct
- 2808 Warwick Place
- 1609 Durham Ct
- 1409 Brixton Rd
- 1401 Cedar Ridge Rd
- 3117 Thornbrooke Blvd
- 1300 Cedar View
- 2009 Bella Vista Dr
- 3122 Thornbrooke Blvd
- 3108 Warwick Place
- 1401 Carrick Ct
- 1204 Cedar Ridge Rd
- 1508 Vail Dr
- 2009 Cedar Ridge Rd
- 1500 Vail Dr
- 1900 Smoky Hollow Rd
- 3317 Hunting Hawk Cir
- 1600 Pine Oak Dr
