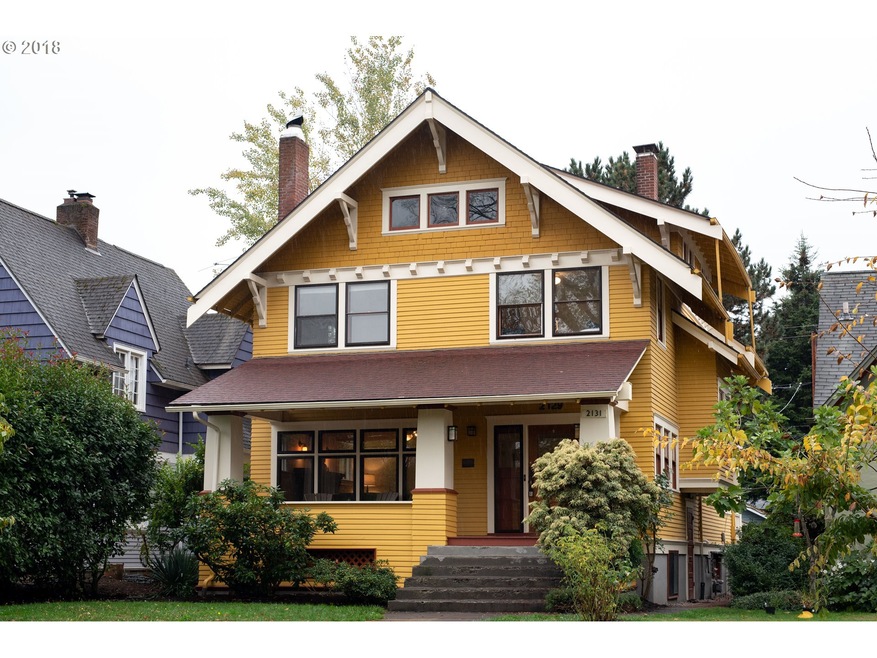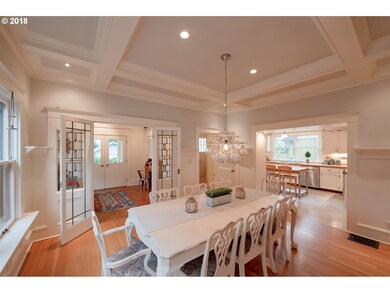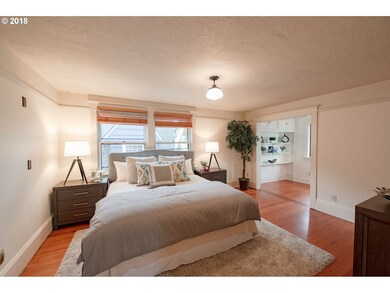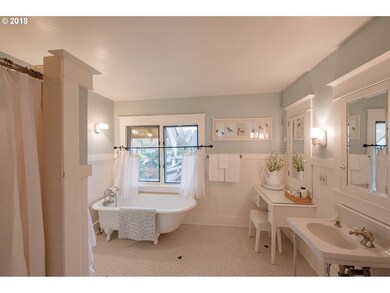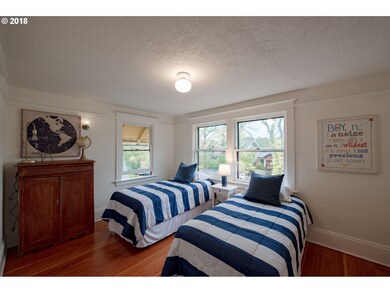
$980,000
- 4 Beds
- 2.5 Baths
- 2,959 Sq Ft
- 3601 SE Insley St
- Portland, OR
Fall in love with this exquisite home and outdoor oasis. Tucked away on a quiet street in the coveted Reed College Heights neighborhood. This home has been elegantly remodeled with the perfect balance of timeless charm and modern updates. Featuring an open-concept layout, original hardwood floors and great natural light. Step inside through the custom wood Dutch door into the inviting, spacious
Allison Grice KJK Properties PC
