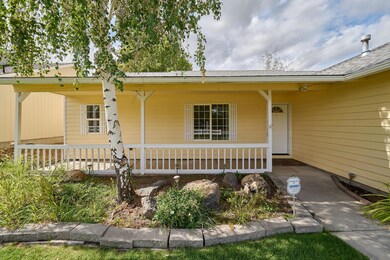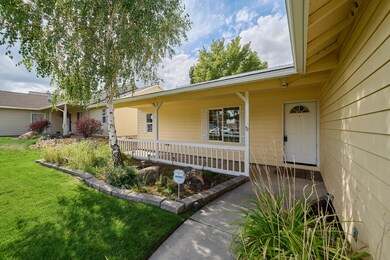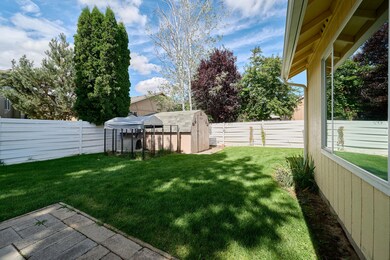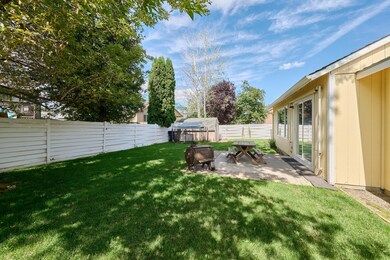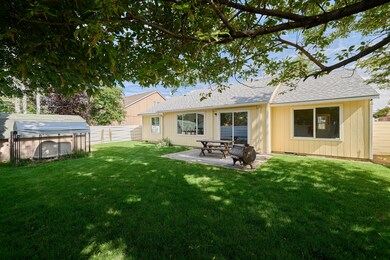
2129 SW 35th St Redmond, OR 97756
Highlights
- Ranch Style House
- No HOA
- Home Office
- Sage Elementary School Rated A-
- Neighborhood Views
- 2 Car Attached Garage
About This Home
As of December 2024Discover a delightful single-family home in Redmond, Oregon, where comfort meets modern living. This inviting residence features a spacious layout perfect for anyone seeking a cozy retreat. As you enter, you'll find an open and airy living space that blends functionality with style. The well-appointed kitchen is ideal for cooking and entertaining, offering ample counter space and modern appliances for gatherings. The home includes three bedrooms, with the option to convert a versatile fourth room into a bedroom or a home office, allowing you to create the perfect space for work or relaxation. Conveniently located, this home is just a short distance from the new Redmond Recreation Center, providing easy access to fitness facilities, sports programs, and community events. The neighborhood also offers parks, schools, and local amenities, making it a wonderful place to call home.
Home Details
Home Type
- Single Family
Est. Annual Taxes
- $3,544
Year Built
- Built in 1998
Lot Details
- 6,098 Sq Ft Lot
- Kennel or Dog Run
- Fenced
- Landscaped
- Level Lot
- Front and Back Yard Sprinklers
- Sprinklers on Timer
- Property is zoned R4, R4
Parking
- 2 Car Attached Garage
- Driveway
Home Design
- Ranch Style House
- Stem Wall Foundation
- Frame Construction
- Composition Roof
Interior Spaces
- 1,525 Sq Ft Home
- Vinyl Clad Windows
- Living Room
- Home Office
- Neighborhood Views
- Laundry Room
Kitchen
- Eat-In Kitchen
- Breakfast Bar
- Oven
- Range
- Microwave
- Dishwasher
- Kitchen Island
- Disposal
Flooring
- Carpet
- Laminate
- Vinyl
Bedrooms and Bathrooms
- 3 Bedrooms
- 2 Full Bathrooms
- Double Vanity
- Bathtub with Shower
Home Security
- Carbon Monoxide Detectors
- Fire and Smoke Detector
Outdoor Features
- Patio
- Shed
Schools
- Sage Elementary School
- Obsidian Middle School
- Ridgeview High School
Utilities
- Forced Air Heating and Cooling System
- Heating System Uses Natural Gas
- Natural Gas Connected
- Cable TV Available
Community Details
- No Home Owners Association
- Whitehorse Subdivision
- The community has rules related to covenants, conditions, and restrictions
Listing and Financial Details
- Tax Lot 110
- Assessor Parcel Number 194109
Ownership History
Purchase Details
Home Financials for this Owner
Home Financials are based on the most recent Mortgage that was taken out on this home.Purchase Details
Purchase Details
Home Financials for this Owner
Home Financials are based on the most recent Mortgage that was taken out on this home.Purchase Details
Home Financials for this Owner
Home Financials are based on the most recent Mortgage that was taken out on this home.Purchase Details
Home Financials for this Owner
Home Financials are based on the most recent Mortgage that was taken out on this home.Purchase Details
Purchase Details
Similar Homes in Redmond, OR
Home Values in the Area
Average Home Value in this Area
Purchase History
| Date | Type | Sale Price | Title Company |
|---|---|---|---|
| Warranty Deed | $445,000 | Western Title | |
| Warranty Deed | $445,000 | Western Title | |
| Bargain Sale Deed | -- | None Available | |
| Warranty Deed | $235,000 | Deschutes County Title Co | |
| Warranty Deed | $184,000 | First American Title | |
| Special Warranty Deed | $92,900 | Amerititle | |
| Corporate Deed | $140,530 | Accommodation | |
| Trustee Deed | $140,530 | Accommodation |
Mortgage History
| Date | Status | Loan Amount | Loan Type |
|---|---|---|---|
| Open | $356,000 | New Conventional | |
| Closed | $356,000 | New Conventional | |
| Previous Owner | $179,627 | FHA | |
| Previous Owner | $180,667 | FHA | |
| Previous Owner | $95,950 | VA | |
| Previous Owner | $20,000 | Credit Line Revolving | |
| Previous Owner | $125,850 | Unknown | |
| Previous Owner | $14,274 | Credit Line Revolving | |
| Previous Owner | $118,482 | Unknown |
Property History
| Date | Event | Price | Change | Sq Ft Price |
|---|---|---|---|---|
| 07/06/2025 07/06/25 | Pending | -- | -- | -- |
| 06/13/2025 06/13/25 | For Sale | $459,000 | +3.1% | $301 / Sq Ft |
| 12/13/2024 12/13/24 | Sold | $445,000 | -0.9% | $292 / Sq Ft |
| 11/23/2024 11/23/24 | Pending | -- | -- | -- |
| 11/02/2024 11/02/24 | Price Changed | $449,000 | -1.3% | $294 / Sq Ft |
| 10/11/2024 10/11/24 | Price Changed | $455,000 | -2.2% | $298 / Sq Ft |
| 09/14/2024 09/14/24 | For Sale | $465,000 | 0.0% | $305 / Sq Ft |
| 08/24/2024 08/24/24 | Price Changed | $465,000 | +97.9% | $305 / Sq Ft |
| 09/19/2016 09/19/16 | Sold | $235,000 | 0.0% | $154 / Sq Ft |
| 09/06/2016 09/06/16 | Pending | -- | -- | -- |
| 07/02/2016 07/02/16 | For Sale | $235,000 | +27.7% | $154 / Sq Ft |
| 08/20/2014 08/20/14 | Sold | $184,000 | -3.1% | $121 / Sq Ft |
| 07/28/2014 07/28/14 | Pending | -- | -- | -- |
| 06/09/2014 06/09/14 | For Sale | $189,900 | -- | $125 / Sq Ft |
Tax History Compared to Growth
Tax History
| Year | Tax Paid | Tax Assessment Tax Assessment Total Assessment is a certain percentage of the fair market value that is determined by local assessors to be the total taxable value of land and additions on the property. | Land | Improvement |
|---|---|---|---|---|
| 2024 | $3,707 | $183,960 | -- | -- |
| 2023 | $3,545 | $178,610 | $0 | $0 |
| 2022 | $3,223 | $168,360 | $0 | $0 |
| 2021 | $3,116 | $163,460 | $0 | $0 |
| 2020 | $2,975 | $163,460 | $0 | $0 |
| 2019 | $2,845 | $158,700 | $0 | $0 |
| 2018 | $2,774 | $154,080 | $0 | $0 |
| 2017 | $2,708 | $149,600 | $0 | $0 |
| 2016 | $2,671 | $145,250 | $0 | $0 |
| 2015 | $2,590 | $141,020 | $0 | $0 |
| 2014 | $2,506 | $136,920 | $0 | $0 |
Agents Affiliated with this Home
-
D
Seller's Agent in 2025
Diana Pullen
Real Broker
(503) 826-7091
-

Seller's Agent in 2024
Matt Ryan
Ryan Realty LLC
(541) 213-6706
1 in this area
10 Total Sales
-

Buyer's Agent in 2024
Carol Swendsen
Coldwell Banker Bain
(541) 322-2413
36 in this area
229 Total Sales
-

Buyer Co-Listing Agent in 2024
EMILY ARONSON
Coldwell Banker Bain
(541) 419-2334
27 in this area
113 Total Sales
-
K
Seller's Agent in 2016
Kimberly Bishop
Fred Real Estate Group
-
J
Seller Co-Listing Agent in 2016
Janet Davey
Fred Real Estate Group
Map
Source: Oregon Datashare
MLS Number: 220188637
APN: 194109
- 3559 SW Reindeer Ave
- 3564 SW Salmon Ave
- 4082 SW 38th St Unit Lot 41
- 1640 SW 35th St
- 3756 SW Pumice Ave
- 3646 SW Obsidian Place
- 4108 SW Obsidian Place Unit 129
- 4115 SW Obsidian Place Unit 156
- 4111 SW Obsidian Place Unit 155
- 4107 SW Obsidian Place Unit 154
- 4114 SW Obsidian Place Unit 187
- 4058 SW Obsidian Place Unit 190
- 4110 SW Obsidian Place Unit 188
- 4103 SW Obsidian Place Unit 153
- 4112 SW Obsidian Place Unit 128
- 3792 SW Salmon Ave
- 3157 SW Pumice Ave
- 2429 SW Valleyview Dr
- 2444 SW 33rd St
- 3616 SW Hillcrest Dr

